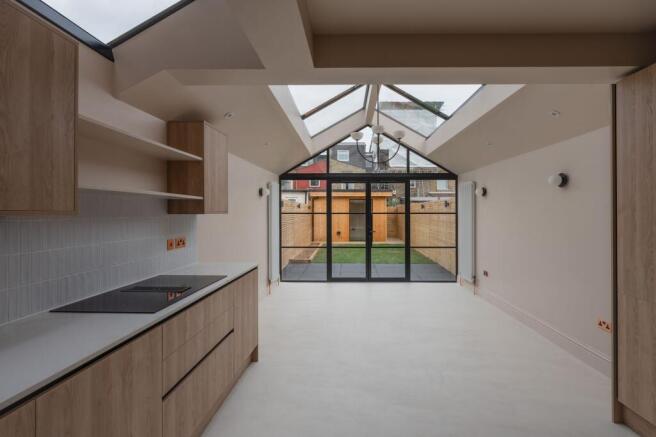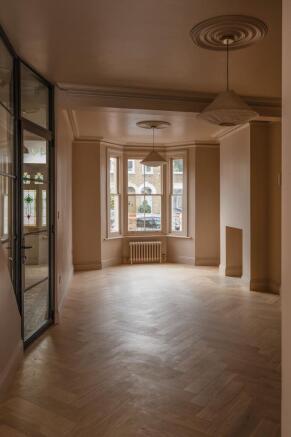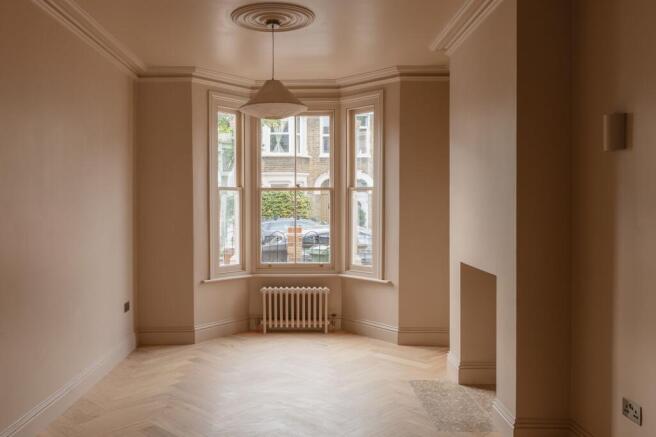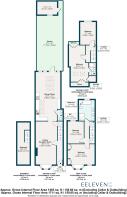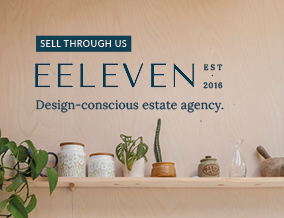
Sunnyside Road, Leyton, London, E10

- PROPERTY TYPE
Terraced
- BEDROOMS
4
- BATHROOMS
3
- SIZE
Ask agent
- TENUREDescribes how you own a property. There are different types of tenure - freehold, leasehold, and commonhold.Read more about tenure in our glossary page.
Freehold
Key features
- Fully renovated Victorian house
- Four double bedrooms
- Two brand new bathrooms & WC
- Large double reception with bay window
- High-end dining kitchen extension
- Crittall-style doors to newly landscaped garden
- Useful storage cellar
- Timber garden studio/home office
Description
Sunnyside Road is a beautifully refurbished Victorian terraced home that combines space, light, and craftsmanship in equal measure. Behind its traditional exterior, you’ll find a spacious layout, including four double bedrooms and two stylish new bathrooms, together with a large through reception room and a striking new kitchen extension with a custom-designed glass roof.
Carefully renovated throughout by a locally renowned developer known for their design-led approach to Victorian homes, this property retains its original charm, from coved ceilings to gorgeous period floor tiling, while benefiting from all the advantages of modern renovation. The interiors have been finished with thoughtful detail, including Farrow & Ball paint in the bedrooms, new windows and doors, rewiring, and a brand-new heating system and boiler. Both the kitchen and bathrooms have been refitted to a high standard, making the home ready to enjoy from the moment you move in.
STEP INSIDE
You’ll discover the house nestled right in the heart of leafy Leyton, just a few minutes’ walk from Ofsted ‘Outstanding’ primary schools and within easy reach of several beautiful parks and wetlands.
Approached through a wrought-iron gate and railings set into a low brick wall, the home presents a classic London frontage in warm yellow stock brick, with painted lintels and columns adding subtle contrast. A chequered tiled path leads invitingly to the recessed front door, where stained-glass panels and a numbered transom lend both colour and character. The effect is timelessly elegant, offering an immediate sense of the home’s Victorian heritage.
Step through into a welcoming hallway, where original patterned floor tiles draw the eye towards the staircase. Overhead, a pendant light with an ornate ceiling rose enhances the high coving, setting a refined tone. Beyond, a crisp white wooden staircase has been fitted with a cream runner edged in black – a detail echoed by the Crittall-style doors and window beside it.
To the left, a superb double reception room stretches from the front of the house to the stunning kitchen extension. Herringbone flooring runs underfoot, complemented by walls in a warm, neutral tone that enhances the natural light streaming through the large canted sash bay window at the front. High coved ceilings and central roses to frame the pendant lights, strengthen the sense of proportion, while column radiators and a rendered chimney recess with a stone hearth add a refined, traditional touch. Generous in scale, the room leads to a hidden staircase to the storage basement.
Flowing seamlessly from the double reception, the kitchen extension is not only a beautifully functional cooking and dining space but also an architectural statement, perfect for gatherings that transition from indoors to out.Fitted with sleek light-wood handle-free cabinetry and topped with pristine white quartz, the space offers an abundance of storage along both sides, balanced by a clean, uncluttered aesthetic.
Integrated appliances include a NEFF oven and microwave, a large electriQ induction hob with a built-in extractor, concealed fridge-freezer, NEFF dishwasher, and Siemens washer dryer. A striking black sink with a copper tap provides a bold contrast, echoed by the copper switches and sockets.
The microcement floor underlines the modern feel, complemented by designer vertical radiators and carefully planned lighting – recessed ceiling spots, globe wall lights, and a dramatic modern chandelier suspended from the pitched roof over the dining area. The centrepiece is the bespoke glass extension, a unique roof design that meets a Crittall-style gable-end back door, flooding the room with natural light and connecting the interior to the garden beyond. You’ll also find a modern lavatory tucked to one side.
Return to the hallway, where the staircase rises to a bright landing, softly carpeted in cream and finished with a simple white-painted bannister. Ahead, the family bathroom is a luxurious retreat overlooking the garden. The Claybrook Studio splashback tiles pair beautifully with terrazzo flooring from Mandarin Stone, while a colour-drenched scheme to the walls and ceiling creates a cocoon-like atmosphere.
A sleek, wet room-style rainfall shower with gold tapware and a wall-mounted shower attachment stands opposite a contemporary, double-ended bath with freestanding gold fittings and a gold heated towel rail beside it, adding a luxurious finish. Twin wall-mounted basins with exposed gold pipes sit beneath matching mirrors, globe wall lights and tapware, while a close-coupled toilet blends into the design.
The middle bedroom is a serene double. Decorated in soft neutral tones, it features tall coved walls, a pendant light with an elegant ceiling rose, and a column radiator. A sash window frames views over the garden and allows in plenty of natural light.
The primary bedroom spans the full width of the house at the front. Colour-drenched in a deep grey across both the walls and ceiling, it has a dramatic yet restful quality. Exposed floorboards run underfoot, brightened by a large canted bay and an additional sash window, both complemented by column radiators. Full-height built-in wardrobes provide ample hanging and folding space, flanking a painted chimney breast with a recess and stone hearth. The room is finished with coving in matching tones and a central pendant light with a ceiling rose.
A full staircase rises to the top floor and opens onto a split-level landing lit by a rooflight. Soft cream carpeting continues underfoot and into both bedrooms for a cohesive feel. Ahead, you’ll find a comfortable double bedroom with an alcove that adds charm and versatility. A rear awning window frames leafy views, while ceiling spots provide even illumination alongside a column radiator for warmth. Finished in paintwork, it’s an ideal guest room or quiet retreat.
The main top-floor bedroom extends from front to rear, creating a generous double. Neutral décor with contrasting skirtings meets Velux windows to the front and French doors to a Juliet balcony at the back, filling the space with natural light and fresh air. Lit by ceiling spots and with plenty of sockets for modern living, it also benefits from eaves storage.
Serving this bedroom is a spot-lit en suite, beautifully finished with Ca’ Pietra vertical metro tiles across both the floor and the shower. The gold-framed enclosure features a rainfall head and a wall-mounted attachment, both complemented by matching gold fittings that adorn the bold red wall-mounted basin, along with a coordinating pear-shaped mirror. A close-coupled toilet completes the sanitaryware.
OUTDOORS
The rear garden extends directly from the stunning Crittall-style doors in the kitchen, where stylish exterior lights illuminate a tiled patio that’s perfect for outdoor dining or summer entertaining. Beyond, modern horizontal slatted fence panels frame a neatly kept lawn and provide privacy. A border along the lawn is ready to be planted, offering scope to introduce flowers, shrubs, or even a kitchen garden.
At the far end, a raised deck creates a second seating area and provides the base for a contemporary timber outbuilding. Designed as a dedicated office, this versatile space features a glazed door, full-height window, herringbone flooring, spot lighting, and plentiful sockets, making it equally suited as a home gym or creative studio.
GETTING AROUND
Sunnyside Road occupies a fantastically convenient spot in Leyton, just 15 minutes’ walk from Leyton Midland Road station and 25 minutes from Leyton Underground (Central Line – 24 hours at weekends). Lea Bridge station for Greater Anglia services is 20 minutes away, while numerous buses run from nearby Lea Bridge Road.
IN THE NEIGHBOURHOOD
The house lies a few minutes’ stroll from Lea Bridge Road, which is lined with plenty of shops, restaurants, pubs, and cafés. The town centre is also close by, where you’ll find local favourites such as The Leyton Engineer, The Coach and Horses, and Gravity Well Taproom. Popular Francis Road lies just beyond, serving up a variety of artisanal treats and independent shops, with local sellers often recommending Yardarm for wine, Marmelo Kitchen for coffee, and Phlox bookshop, to name a few.
A variety of beautiful and semi-wild green spaces surrounds the area. Some within walking distance include Abbotts Park, Jack Cornwell Park, Leyton Cricket Ground, and Jubilee Park – just six minutes on foot. Hackney and Walthamstow Marshes are also easily reachable. A little further afield, Hollow Pond and Henry Reynolds Gardens offer wonderful opportunities to escape into nature, with Wanstead Flats and Park extending beyond.
SCHOOLS
The house lies within a five-minute walk of two Ofsted ‘Outstanding’ primary schools – Riverley and Willow Brook. You also have various ‘Good’ pre-schools within a short walk, while George Mitchell Secondary is only 10 minutes away.
EPC Rating: C
- COUNCIL TAXA payment made to your local authority in order to pay for local services like schools, libraries, and refuse collection. The amount you pay depends on the value of the property.Read more about council Tax in our glossary page.
- Band: C
- PARKINGDetails of how and where vehicles can be parked, and any associated costs.Read more about parking in our glossary page.
- Ask agent
- GARDENA property has access to an outdoor space, which could be private or shared.
- Private garden
- ACCESSIBILITYHow a property has been adapted to meet the needs of vulnerable or disabled individuals.Read more about accessibility in our glossary page.
- Ask agent
Sunnyside Road, Leyton, London, E10
Add an important place to see how long it'd take to get there from our property listings.
__mins driving to your place
Get an instant, personalised result:
- Show sellers you’re serious
- Secure viewings faster with agents
- No impact on your credit score
Your mortgage
Notes
Staying secure when looking for property
Ensure you're up to date with our latest advice on how to avoid fraud or scams when looking for property online.
Visit our security centre to find out moreDisclaimer - Property reference 0b9cc5e5-2e80-428b-965c-05206e80b025. The information displayed about this property comprises a property advertisement. Rightmove.co.uk makes no warranty as to the accuracy or completeness of the advertisement or any linked or associated information, and Rightmove has no control over the content. This property advertisement does not constitute property particulars. The information is provided and maintained by Eeleven, E11. Please contact the selling agent or developer directly to obtain any information which may be available under the terms of The Energy Performance of Buildings (Certificates and Inspections) (England and Wales) Regulations 2007 or the Home Report if in relation to a residential property in Scotland.
*This is the average speed from the provider with the fastest broadband package available at this postcode. The average speed displayed is based on the download speeds of at least 50% of customers at peak time (8pm to 10pm). Fibre/cable services at the postcode are subject to availability and may differ between properties within a postcode. Speeds can be affected by a range of technical and environmental factors. The speed at the property may be lower than that listed above. You can check the estimated speed and confirm availability to a property prior to purchasing on the broadband provider's website. Providers may increase charges. The information is provided and maintained by Decision Technologies Limited. **This is indicative only and based on a 2-person household with multiple devices and simultaneous usage. Broadband performance is affected by multiple factors including number of occupants and devices, simultaneous usage, router range etc. For more information speak to your broadband provider.
Map data ©OpenStreetMap contributors.
