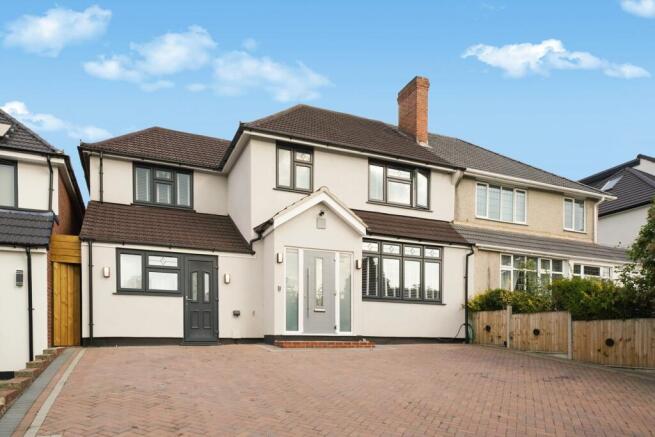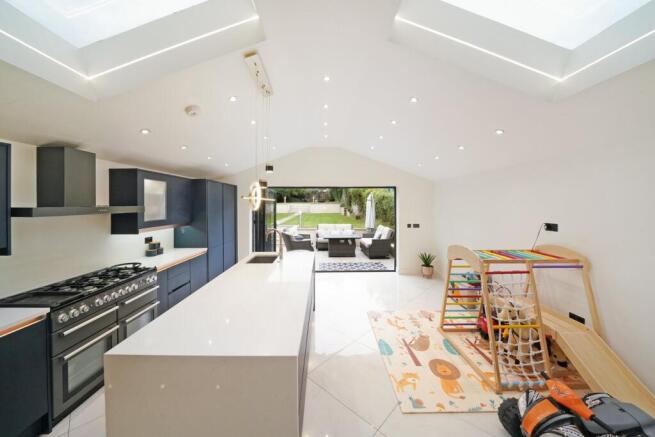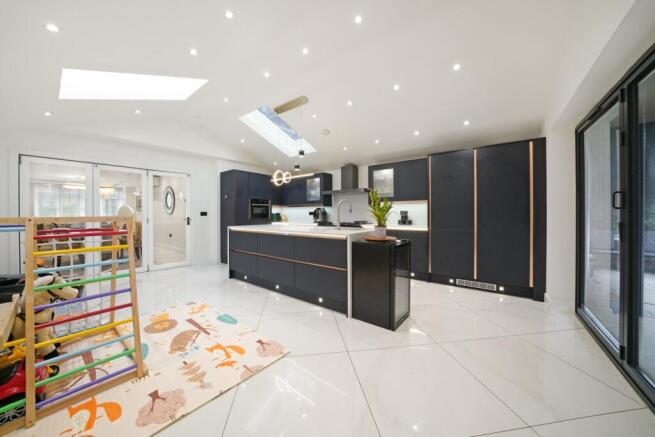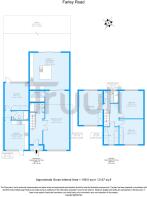4 bedroom semi-detached house for sale
Farley Road, South Croydon, CR2

- PROPERTY TYPE
Semi-Detached
- BEDROOMS
4
- BATHROOMS
3
- SIZE
Ask agent
- TENUREDescribes how you own a property. There are different types of tenure - freehold, leasehold, and commonhold.Read more about tenure in our glossary page.
Freehold
Key features
- Self-contained annex – for guests, family or rental income
- 2147 sqft property
- Generous off-street parking for 5–7 cars
- Loft conversion potential
- Garden studio opportunity
- Excellent bus connections to East Croydon Station with fast trains to London Bridge (approx. 14 minutes) and direct links to Gatwick Airport
- Surrounded top-tier private institutions including Whitgift School, Croydon High, Trinity, Royal Russell and Oakwood School
- Close to Waitrose, Sainsbury’s, Lidl, Iceland and Selsdon Parade
- Walking distance to Little Heath Woods, Lloyd Park, Croham Hurst Golf Course and the Vanguard Way trail
- Top-spec finishes throughout – Porcelanosa Spanish tiled flooring with underfloor heating
Description
This stunning family home on Farley Road presents a rare opportunity to own a property that beautifully blends timeless charm with high-end modern living. Recently transformed after being cherished by one family for over 50 years, it has been thoughtfully redesigned into a luxurious contemporary haven perfect for today’s lifestyle.
Spanning an impressive 2,147 sq ft, this semi-detached home offers generous proportions rarely found in the area. The land is exceptionally large, providing expansive indoor and outdoor space. Originally intended to be our forever home, every detail reflects the love and care we’ve poured into it. A life-changing opportunity has led us to move on and we truly believe this home, which has brought us joy, peace and good fortune, is ready to bless its next lucky family.
Inside, the heart of the home is the showpiece kitchen, featuring quartz worktops, a central island and premium integrated appliances including Neff, AEG, Smeg, a Quooker tap, drinks chiller and ambient LED lighting beneath skylights. Bathrooms are finished to spa-like standards with award-winning Mandarin Stone tiles, rainfall showers and sleek black-and-gold fittings. The spacious bedrooms include custom wardrobes, elegant lighting and a walk-in closet with one large children’s room easily convertible back into two.
Throughout the home, luxury finishes abound: Porcelanosa tiled flooring with underfloor heating, triple-glazed grey windows, designer radiators, Mitsubishi air-conditioning, Nest thermostats and full insulation for energy efficiency. A dedicated utility room with fitted storage and integrated laundry appliances adds practical convenience.
A standout feature is the fully self-contained annex, converted from the original garage. With its own private entrance and garden access, it includes a fitted kitchen, living area and ensuite bedroom, ideal for extended family, guests or rental income.
Outside, the landscaped garden is designed for entertaining and relaxation while the driveway offers off-street parking for 5–7 vehicles. The shared side entrance provides direct rear access. There is excellent scope for a loft conversion (up to three additional bedrooms) and potential for a garden studio or home office as seen in neighbouring homes.
Perfectly positioned in a peaceful leafy part of South Croydon, the home is close to Little Heath Woods, Lloyd Park, Croham Hurst Golf Course and Selsdon Parade’s shops and amenities. East Croydon Station is easily accessible by bus with fast links to London Bridge (14 mins) and Gatwick. The area also boasts a selection of top state, grammar and private schools including the prestigious Whitgift School.
Please note the home is offered unfurnished though furniture and fittings may be negotiated separately.
This is more than just a house, it’s a cherished move-in-ready home full of heart and possibility.
Entrance Hall
Reception
13' 3" x 29' 9" (4.04m x 9.07m)
Utility
5' 4" x 8' 0" (1.63m x 2.44m)
Kitchen/ Dinning Room
18' 8" x 19' 0" (5.69m x 5.79m)
Shower room ground floor
4' 6" x 7' 4" (1.37m x 2.24m)
Annex Bedroom One
12' 1" x 13' 9" (3.68m x 4.19m)
Annex Kitchen /Reception
12' 0" x 14' 10" (3.66m x 4.52m)
Annex Shower Room
4' 6" x 8' 6" (1.37m x 2.59m)
Shower Room
6' 1" x 7' 5" (1.85m x 2.26m)
Bedroom One
10' 1" x 17' 3" (3.07m x 5.26m)
Bedroom Two
12' 2" x 12' 8" (3.71m x 3.86m)
Storage / Walk in Closet
7' 5" x 8' 8" (2.26m x 2.64m)
Bedroom Three
12' 2" x 14' 0" (3.71m x 4.27m)
Garden
35' 7" x 127' 11" (10.85m x 38.99m) 0m x 0m (0' 0" x 0' 0")
Brochures
Brochure 1- COUNCIL TAXA payment made to your local authority in order to pay for local services like schools, libraries, and refuse collection. The amount you pay depends on the value of the property.Read more about council Tax in our glossary page.
- Band: F
- PARKINGDetails of how and where vehicles can be parked, and any associated costs.Read more about parking in our glossary page.
- Allocated
- GARDENA property has access to an outdoor space, which could be private or shared.
- Yes
- ACCESSIBILITYHow a property has been adapted to meet the needs of vulnerable or disabled individuals.Read more about accessibility in our glossary page.
- Wide doorways
Farley Road, South Croydon, CR2
Add an important place to see how long it'd take to get there from our property listings.
__mins driving to your place
Get an instant, personalised result:
- Show sellers you’re serious
- Secure viewings faster with agents
- No impact on your credit score
Your mortgage
Notes
Staying secure when looking for property
Ensure you're up to date with our latest advice on how to avoid fraud or scams when looking for property online.
Visit our security centre to find out moreDisclaimer - Property reference 29506285. The information displayed about this property comprises a property advertisement. Rightmove.co.uk makes no warranty as to the accuracy or completeness of the advertisement or any linked or associated information, and Rightmove has no control over the content. This property advertisement does not constitute property particulars. The information is provided and maintained by Truuli, Croydon. Please contact the selling agent or developer directly to obtain any information which may be available under the terms of The Energy Performance of Buildings (Certificates and Inspections) (England and Wales) Regulations 2007 or the Home Report if in relation to a residential property in Scotland.
*This is the average speed from the provider with the fastest broadband package available at this postcode. The average speed displayed is based on the download speeds of at least 50% of customers at peak time (8pm to 10pm). Fibre/cable services at the postcode are subject to availability and may differ between properties within a postcode. Speeds can be affected by a range of technical and environmental factors. The speed at the property may be lower than that listed above. You can check the estimated speed and confirm availability to a property prior to purchasing on the broadband provider's website. Providers may increase charges. The information is provided and maintained by Decision Technologies Limited. **This is indicative only and based on a 2-person household with multiple devices and simultaneous usage. Broadband performance is affected by multiple factors including number of occupants and devices, simultaneous usage, router range etc. For more information speak to your broadband provider.
Map data ©OpenStreetMap contributors.




