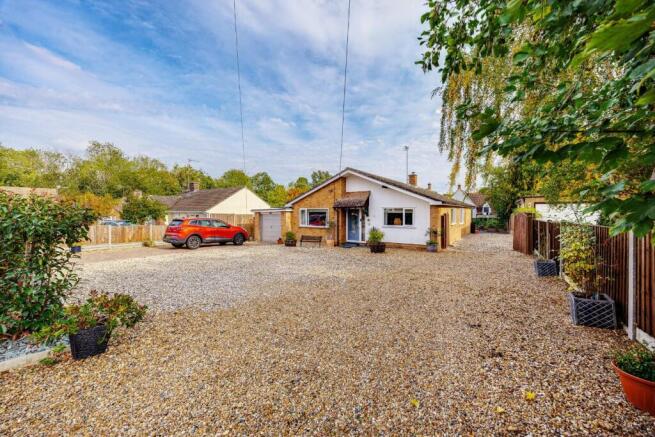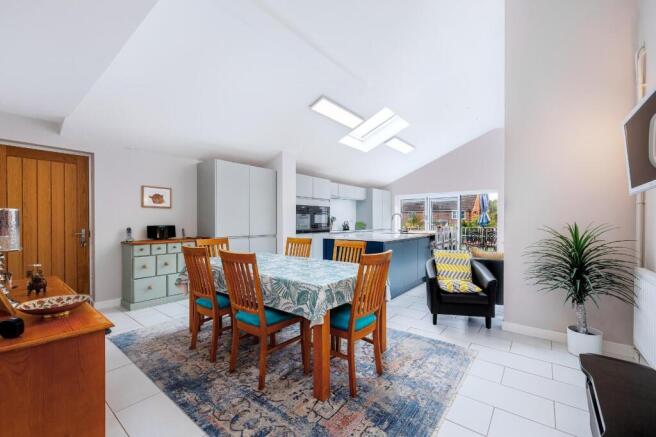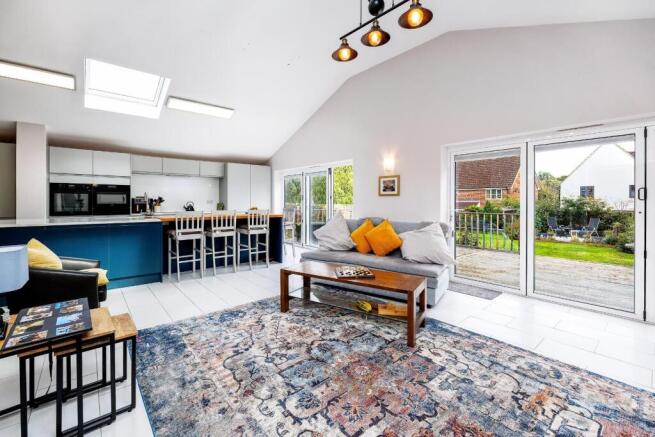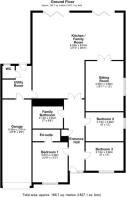
Crunch Croft, Sturmer, Essex, CB9 7XE

- PROPERTY TYPE
Detached Bungalow
- BEDROOMS
3
- BATHROOMS
2
- SIZE
1,827 sq ft
170 sq m
- TENUREDescribes how you own a property. There are different types of tenure - freehold, leasehold, and commonhold.Read more about tenure in our glossary page.
Freehold
Key features
- Quiet cul-de-sac village setting
- Fully renovated and extended bungalow
- Spectacular vaulted kitchen / family room
- Twin bi-fold doors to garden
- Separate sitting room with wood burner
- Principal bedroom with en-suite
- Beautifully landscaped rear garden
- Tandem garage & utility room
- Generous in & out driveway
Description
Set within a quiet cul-de-sac in the sought-after village of Sturmer, this beautifully renovated and substantially extended bungalow offers stylish, versatile living with a true sense of space and light. The heart of the home is a spectacular vaulted kitchen/family room with quartz-topped island and twin bi-fold doors opening onto a landscaped rear garden, perfect for entertaining and modern family life.
The property provides three well-proportioned bedrooms, including a superb principal suite with contemporary shower room, a separate sitting room with cast-iron wood burner, and a practical utility room with internal access to the tandem garage. Outside, the home enjoys a beautifully landscaped garden with raised deck, neat lawn and secure gated parking leading to a large hardstanding — ideal for a future home office or workshop — together with a smart block-paved and shingle driveway at the front.
Sturmer - Sturmer is a charming and historic Essex village set just 2 miles from Haverhill and close to the Suffolk border. Steeped in history and mentioned in the Domesday Book, the village is home to the beautiful Saxon-era St Mary’s Church and the elegant Sturmer Hall Hotel & Estate.
Despite its peaceful, rural feel, Sturmer offers useful local amenities including a traditional pub, popular garden centre and scenic countryside walks — including the former Stour Valley railway line, now a picturesque amenity walk for residents to enjoy. Excellent everyday facilities, supermarkets and schools can be found nearby in Haverhill, while the vibrant market towns of Saffron Walden (14 miles) and Bury St Edmunds (19 miles) are both within easy reach. For commuters and travellers, Stansted Airport is about 22 miles away, and Braintree is around 24 miles for further shopping and rail links into London.
With its blend of tranquillity, heritage and convenience, Sturmer is an ideal spot for those wanting a village lifestyle with great connections.
ENTRANCE HALL
Welcoming entrance with tiled flooring, radiator, built-in storage cupboard and double doors opening into the stunning kitchen/family room.
KITCHEN / FAMILY ROOM – 8.91m (29'3") x 8.29m (27'2")
The heart of the home — a beautifully designed, light-filled space perfect for both everyday living and entertaining. Fitted with a sleek range of base and eye-level units with luxurious quartz work surfaces, a large central island with cupboards and drawers beneath, and an oak breakfast bar ideal for casual dining. Features include an inset sink with moulded drainer and mixer tap, integrated fridge/freezer and dishwasher, fitted eye-level electric fan-assisted oven, built-in microwave combi oven and four-ring induction hob with extractor hood above. Two radiators and elegant tiled flooring flow through the room, while two sets of bi-fold doors open directly to the garden, seamlessly blending indoor and outdoor living. Double doors connect to the sitting room.
UTILITY ROOM – 3.15m (10'4") max x 2.81m (9'2")
Practical space with matching base level units, round-edged worktops, plumbing for a washing machine, radiator, door to the double tandem garage, door to the rear garden and door to:
WC
Window to rear, fitted with a modern two-piece suite comprising pedestal wash hand basin and low-level WC.
SITTING ROOM – 4.85m (15'11") x 3.66m (12')
A cosy yet stylish retreat with an open fireplace featuring a cast iron wood burner and oak mantle, radiator, and side window allowing natural light.
BEDROOM 1 – 3.87m (12'8") x 3.39m (11'2")
A spacious principal bedroom with front aspect window, radiator and access to:
EN-SUITE
Beautifully appointed with a three-piece suite comprising vanity wash hand basin with mixer tap, double shower enclosure with glass screen, and low-level WC. Heated towel rail and light tunnel.
BEDROOM 2 – 3.66m (12') x 2.74m (9')
Bright double bedroom with side window and radiator.
BEDROOM 3 – 3.66m (12') x 2.74m (9')
Another generous double bedroom with front aspect window and radiator.
FAMILY BATHROOM
Stylish four-piece suite including a panelled bath with mixer tap and hand shower attachment, vanity wash hand basin with mixer tap, separate shower cubicle with fitted electric shower and glass screen, and low-level WC. Light tunnel.
OUTSIDE
The bungalow is complemented by a beautifully landscaped rear garden, thoughtfully arranged for both entertaining and relaxation. A generous raised decked terrace runs across the back of the property, perfect for outdoor dining and seating, with steps leading down to a wide, neatly kept lawn bordered by mature planting and colourful beds. To the right-hand side, double timber gates open onto a secure shingle parking area, beyond which lies an attractive section finished with plum slate chippings. At the far end is a large concrete hardstanding, prepared ideal for anyone wishing to add a home office or workshop. There is also a single gated access on the opposite side of the bungalow.
TANDEM GARAGE & DRIVE – 8.36m x 2.79m (27'5" x 9'2")
Attached tandem garage with power and light, up-and-over door and internal access to the utility room. To the front, a block-paved driveway provides a smart approach and parking space leading directly to the garage, while the in-and-out shingle driveway offers additional parking and easy access. Extra secure parking is also available behind the double gates to the side.
Viewings - By appointment with the agents.
Special Notes - 1. None of the fixtures and fittings are necessarily included. Buyers should confirm any specific inclusions when making an offer.
2. Please note that none of the appliances or the services at this property have been checked and we would recommend that these are tested by a qualified person before entering into any commitment. Please note that any request for access to test services is at the discretion of the owner.
3. Floorplans are produced for identification purposes only and are in no way a scale representation of the accommodation.
Brochures
Crunch Croft, Sturmer, Essex, CB9 7XE- COUNCIL TAXA payment made to your local authority in order to pay for local services like schools, libraries, and refuse collection. The amount you pay depends on the value of the property.Read more about council Tax in our glossary page.
- Band: E
- PARKINGDetails of how and where vehicles can be parked, and any associated costs.Read more about parking in our glossary page.
- Garage,Driveway
- GARDENA property has access to an outdoor space, which could be private or shared.
- Yes
- ACCESSIBILITYHow a property has been adapted to meet the needs of vulnerable or disabled individuals.Read more about accessibility in our glossary page.
- Ask agent
Crunch Croft, Sturmer, Essex, CB9 7XE
Add an important place to see how long it'd take to get there from our property listings.
__mins driving to your place
Get an instant, personalised result:
- Show sellers you’re serious
- Secure viewings faster with agents
- No impact on your credit score
Your mortgage
Notes
Staying secure when looking for property
Ensure you're up to date with our latest advice on how to avoid fraud or scams when looking for property online.
Visit our security centre to find out moreDisclaimer - Property reference 34218019. The information displayed about this property comprises a property advertisement. Rightmove.co.uk makes no warranty as to the accuracy or completeness of the advertisement or any linked or associated information, and Rightmove has no control over the content. This property advertisement does not constitute property particulars. The information is provided and maintained by Jamie Warner Estate Agents, Haverhill. Please contact the selling agent or developer directly to obtain any information which may be available under the terms of The Energy Performance of Buildings (Certificates and Inspections) (England and Wales) Regulations 2007 or the Home Report if in relation to a residential property in Scotland.
*This is the average speed from the provider with the fastest broadband package available at this postcode. The average speed displayed is based on the download speeds of at least 50% of customers at peak time (8pm to 10pm). Fibre/cable services at the postcode are subject to availability and may differ between properties within a postcode. Speeds can be affected by a range of technical and environmental factors. The speed at the property may be lower than that listed above. You can check the estimated speed and confirm availability to a property prior to purchasing on the broadband provider's website. Providers may increase charges. The information is provided and maintained by Decision Technologies Limited. **This is indicative only and based on a 2-person household with multiple devices and simultaneous usage. Broadband performance is affected by multiple factors including number of occupants and devices, simultaneous usage, router range etc. For more information speak to your broadband provider.
Map data ©OpenStreetMap contributors.





