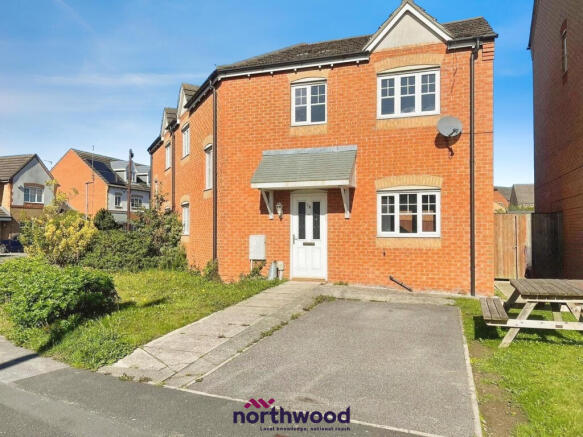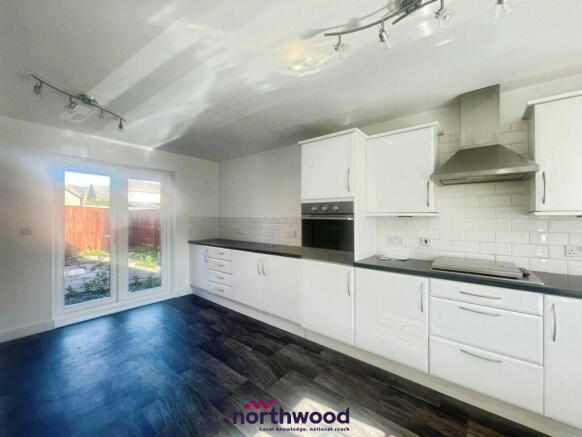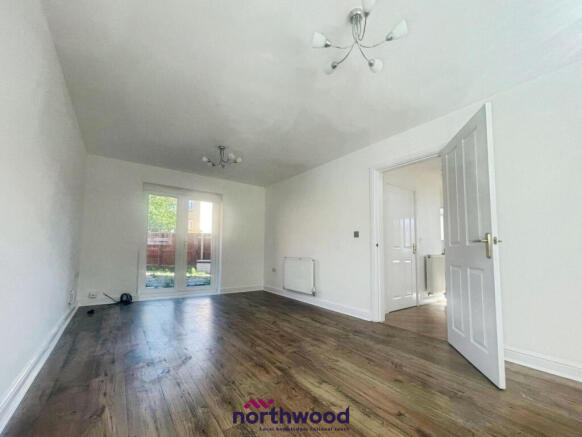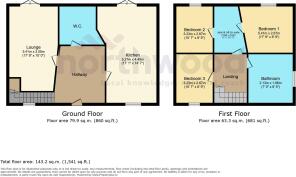3 bedroom semi-detached house for sale
Hainsworth Park, Hull, HU6

- PROPERTY TYPE
Semi-Detached
- BEDROOMS
3
- BATHROOMS
2
- SIZE
Ask agent
Key features
- No onward chain sale
- Leasehold
- Generous private garden space
- Openplan kitchen with appliances
- Spacious double bedrooms
- En-suite to main bedroom
- Off-street parking available
- Two modern bathrooms
- EPC C
- Council Tax C
Description
Available for sale, this neutrally decorated semi-detached house presents an excellent opportunity for first time buyers, investors, and families alike. The property is conveniently positioned for public transport links, reputable schools, and a range of local amenities. Offered to the market with no onward chain, it provides the chance for a smooth and prompt purchase.
Inside, the home features one welcoming reception room with large windows that fill the space with natural light, offering pleasant views of the garden and direct access to the outdoor area—perfect for relaxing or entertaining. The open-plan kitchen comes complete with integral appliances, ample dining space, and abundant natural light, creating an inviting area for everyday living.
Accommodation comprises three bedrooms, including a spacious double bedroom with built-in wardrobes and an en-suite for privacy and convenience. The second bedroom is also a double, while the third provides a comfortable single room, ideal for a child or home office. The property is well-appointed with two bathrooms: one featuring a free-standing bath and the other fitted with a modern shower cubicle.
Additional benefits include off-street parking and a generous garden, offering outdoor space for recreation or gardening. The house has an EPC rating of C and falls within council tax band C. In summary, this property combines practical features with a strategic location, making it a smart choice for a variety of buyers seeking a versatile and comfortable home.
EPC rating: C. Tenure: Leasehold,Location
This property is ideally located on a quiet cul-de-sac setting within easy reach to amenities, good Schools and Academies within a convenient proximity to the property and regular public transport links provide easy access to the City Centre and surrounding areas.
External Approach
To the front of the property there is a driveway for one vehicle.
Entrance Hallway
Entry via a glazed UPVC door, spacious hall with wood effect laminate flooring and radiator. Providing access to the ground floor W/C, leading to the Kitchen & Lounge
Staircase with carpet leading up to the 1st floor landing.
Kitchen
17'1" x 8'8" (5.21m x 2.64m)
With double glazed window overlooking the front of the property providing a view of the street. Fitted with a range of modern base, wall and drawer units in white, contrasting black granite effect laminate work surfaces and upstands. Incorporating electric oven and gas hob with extractor hood above. Stainless steel sink and drainer with mixer tap over. Patio door to the rear leading to the garden, Wood effect vinyl to flooring and x1 radiator.
W/C
6'3" x 2'1" (1.9m x 0.63m)
low flush w/c, basin with stainless steel taps, 1x radiator and wood effect vinyl flooring.
Lounge
10'7" x 17'9" (3.23m x 5.41m)
An ample living space for the whole family to relax with double glazed window overlooking the front. Patio doors to the rear of the property leading to the garden Wood effect laminate laid to flooring, x2 radiators and TV point.
First Floor Landing
Providing access to the family bathroom & three bedrooms. UPVC window allowing natural light. Carpet laid to flooring.
Master Bedroom
17'9" x 8'9" (5.41m x 2.67m)
A good size double bedroom with built-in wardrobes and 2x double glazed window to the rear and front aspect. Carpet laid to flooring and x2 radiators.
En-suite Bathroom
6'7" x 7'1" (2.01m x 2.16m)
With 2 piece white suite comprising close coupled toilet and wash hand basin with stainless steel taps over incorporated into fitted furniture. Walk in shower cubicle, fully tiled with mixer shower over. Wood effect vinyl to flooring, radiator and double glazed window to rear aspect.
Bedroom Two
10'7" x 8'9" (3.23m x 2.67m)
Double bedroom with double glazed window to rear aspect. Carpet laid to flooring and radiator.
Bedroom Three
10'7" x 8'8" (3.23m x 2.64m)
Double bedroom with double glazed window to front aspect. Carpet laid to flooring and radiator.
Family Bathroom
7'0" x 6'5" (2.13m x 1.96m)
Comprising of 3pc white suite, sink with stainless steel taps and low flush w/c. Bath with mixer tap and shower over, UPVC double glazed window to the front aspect, extractor fan. Wood effect vinyl flooring and radiator.
Rear Garden
Irregular shaped paved private garden to the rear of the property accessed from a gate to the front aspect.
Services
Mains gas, water, electricity and drainage are connected to the property. Services, fittings & equipment referred to in these sale particulars have not been tested (unless otherwise stated) and no warranty can be given as to their condition.
Heating
The property has the benefit of a gas fired central heating system
Tenure
The property is leasehold £150 per annuum ground rent payable no service charges
Council Tax
Council Tax is payable to the Hull City Council. From our enquiries we have established that the property is shown in the Council Tax Property Bandings List in Valuation Band ‘C’.
Fixtures and Fittings
Certain fixtures and fittings may be purchased with the property or may be subject to separate negotiation.
Certain fixtures, fittings and furniture may be purchased with the property or may be subject to separate negotiation.
Mortgages
We are pleased to work with 'Mortgage Advice Bureau' and 'Green and Green Mortgages', who provide Northwood clients with expert independent mortgage advice.
With access to thousands of mortgages, including exclusive deals that are not available on the high street, the team of agents provide award-winning advice that is tailored to your individual circumstances.
Our mortgage brokers can help you to find the right mortgage product for you and help with your application every step of the way. We have a dedicated Mortgage advisor who can offer telephone appointments to discuss your individual needs at a time to suit you.
Note: Your home is at risk if you do not keep up repayments on a mortgage or other loan secured on it.
Anti Money Laundering
We are required by law to conduct anti-money laundering checks on all those selling or buying a property. Whilst we retain responsibility for ensuring checks and any ongoing monitoring are carried out correctly, the initial checks are carried out on our behalf by Iamproperty/Movebutler who will contact you once you have agreed to instruct us in your sale or had an offer accepted on a property you wish to buy. The cost of these checks is £25.00 (incl. VAT), which covers the cost of obtaining relevant data and any manual checks and monitoring which might be required. This fee will need to be paid by you in advance of us publishing your property (in the case of a vendor) or issuing a memorandum of sale (in the case of a buyer), directly to iamproperty/movebutler, and is non-refundable.
We will receive some of the fee taken by iamproperty/movebutler to compensate for its role in the provision of these checks.
Brochures
BrochureBrochureBrochure- COUNCIL TAXA payment made to your local authority in order to pay for local services like schools, libraries, and refuse collection. The amount you pay depends on the value of the property.Read more about council Tax in our glossary page.
- Band: C
- PARKINGDetails of how and where vehicles can be parked, and any associated costs.Read more about parking in our glossary page.
- Driveway
- GARDENA property has access to an outdoor space, which could be private or shared.
- Private garden
- ACCESSIBILITYHow a property has been adapted to meet the needs of vulnerable or disabled individuals.Read more about accessibility in our glossary page.
- Ask agent
Hainsworth Park, Hull, HU6
Add an important place to see how long it'd take to get there from our property listings.
__mins driving to your place
Get an instant, personalised result:
- Show sellers you’re serious
- Secure viewings faster with agents
- No impact on your credit score
Your mortgage
Notes
Staying secure when looking for property
Ensure you're up to date with our latest advice on how to avoid fraud or scams when looking for property online.
Visit our security centre to find out moreDisclaimer - Property reference P1792. The information displayed about this property comprises a property advertisement. Rightmove.co.uk makes no warranty as to the accuracy or completeness of the advertisement or any linked or associated information, and Rightmove has no control over the content. This property advertisement does not constitute property particulars. The information is provided and maintained by Northwood, Northwood Beverley & Hull. Please contact the selling agent or developer directly to obtain any information which may be available under the terms of The Energy Performance of Buildings (Certificates and Inspections) (England and Wales) Regulations 2007 or the Home Report if in relation to a residential property in Scotland.
*This is the average speed from the provider with the fastest broadband package available at this postcode. The average speed displayed is based on the download speeds of at least 50% of customers at peak time (8pm to 10pm). Fibre/cable services at the postcode are subject to availability and may differ between properties within a postcode. Speeds can be affected by a range of technical and environmental factors. The speed at the property may be lower than that listed above. You can check the estimated speed and confirm availability to a property prior to purchasing on the broadband provider's website. Providers may increase charges. The information is provided and maintained by Decision Technologies Limited. **This is indicative only and based on a 2-person household with multiple devices and simultaneous usage. Broadband performance is affected by multiple factors including number of occupants and devices, simultaneous usage, router range etc. For more information speak to your broadband provider.
Map data ©OpenStreetMap contributors.





