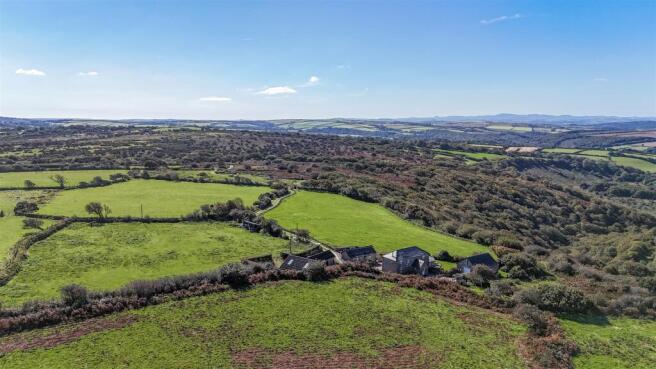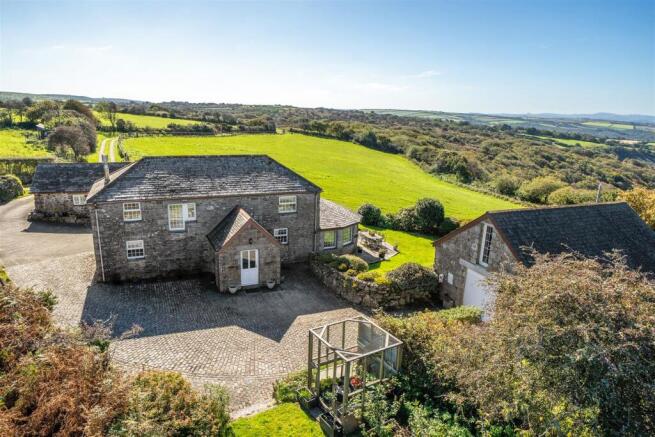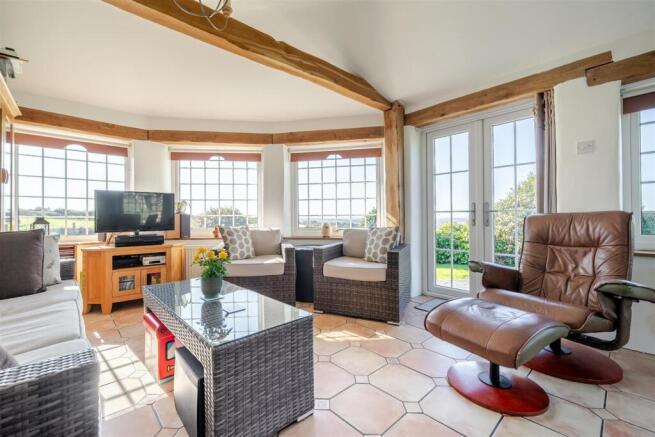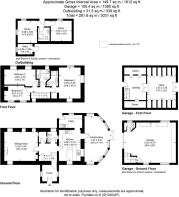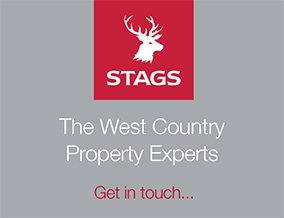
4 bedroom detached house for sale
Blisland
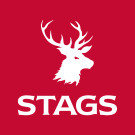
- PROPERTY TYPE
Detached
- BEDROOMS
4
- BATHROOMS
3
- SIZE
Ask agent
- TENUREDescribes how you own a property. There are different types of tenure - freehold, leasehold, and commonhold.Read more about tenure in our glossary page.
Freehold
Key features
- Outstanding far reaching views
- Picturesque moorland setting
- No onward chain
- 3 Bedrooms (1 en-suite)
- Garage with office over
- Ancillary/Guest Accommodation
- Set within 3.75 acres of gardens & grounds
- EV Charging Point
- Freehold
- Council Tax Band: D
Description
Situation - Bests Penquite occupies a truly spectacular moorland position, around 2 miles or so from Blisland with its village green, post office, public house and school. The property commands sweeping, far reaching views that encompass the Camel Estuary and rugged North Cornish coast and with countryside walks through the nearby historic De Lank granite quarry and river valley. Approached over a long track from the public highway, the property stands high on the western edge of Bodmin Moor, an Area of Outstanding Natural Beauty celebrated for its dramatic granite tors, wide-open landscapes and abundant wildlife.
Despite its rural setting, the property is well placed for access to neighbouring villages and the historic town of Bodmin, which provides a full range of shops, schools and amenities. Its location also offers excellent opportunities to explore both the North and South Cornish coasts, with the sandy beaches of Rock, Polzeath and Fowey all within easy reach, while the nearby A30 provides swift connections across the county and beyond.
The vibrant estuary town of Wadebridge, approximately 11 miles distant, sits astride the River Camel and offers an excellent selection of independent shops, supermarkets, restaurants and public houses, together with both primary and secondary schooling.
The Property - Set amidst around 3.75 acres of gardens, grounds and paddocks, this attractive country house provides well-presented and spacious accommodation in the main residence, alongside a detached garage with office space over and separate ancillary/guest accommodation. The neighbouring stable building, which has consent for conversion under reference numbers PA19/07097 and PA22/10747, is available by separate negotiation, along with an additional paddock.
The House - The property is approached into an entrance porch and onwards to the central reception hall with stairs rising to the first floor and a cloakroom. The kitchen features a slate tiled floor, range of wall and base units, granite worktops, induction hob, pyrolytic oven and breakfast bar. Leading on from here is the utility room with slate floor and plenty of room for coat and boot storage. The cosy, dual aspect sitting room features exposed beams and a wood burning stove. The impressive conservatory offers panoramic far reaching views and has space for dining and seating with access to the rear garden and patio.
Stairs rise to the first floor offering views of the stunning surrounding scenery and giving access to two double bedrooms, family bathroom and the master bedroom which benefits from a triple aspect and en-suite shower room. The family bathroom comprises of panel bath with overhead shower, low level WC and inbuilt vanity unit with wash hand basin.
Outside - The property is approached over a long access lane, which passes through moorland and across a ford to the shared private driveway with cattle grid. The property has direct access to the moorland for plenty of off-road horse riding, cycling and walking.
There is approximately 3.75 acres of land surrounding the property and ancillary buildings with the main paddocks having access off the driveway. There is also a small meadow field, a playing field and an orchard with vegetable patch. The property has a well planted garden with two patio areas.
The Outbuildings - Opposite the main residence is a detached outbuilding that affords valuable overspill guest/ancillary accommodation, subdivided into two rooms and a bathroom. The detached garage is generous in size with an office space over.
Services - Mains electricity, septic tank private drainage and private water supply via a bore hole. Oil fired central heating to main residence. LPG heating to ancillary accommodation. There is an EV charging point at the property. Broadband availability: Fibre to premises (Vendor) Mobile Phone Coverage: Good outdoor & variable indoors. (Ofcom).
Directions - From Blisland follow the road along the top of the village green keeping the pub to your left and take the next left hand bend on the top corner of the green, drive past the village hall. Follow this road for 2 miles, it will take you up onto the moor over a cattlegrid and you will find the entrance lane on your left (after another ½ mile). Follow the lane and through the ford and the property will be in front of you on approach.
What3words - ///dialects.giant.sideboard
Viewings - Strictly by prior appointment with the vendor's sole appointed agents, Stags. .
Brochures
Blisland- COUNCIL TAXA payment made to your local authority in order to pay for local services like schools, libraries, and refuse collection. The amount you pay depends on the value of the property.Read more about council Tax in our glossary page.
- Band: D
- PARKINGDetails of how and where vehicles can be parked, and any associated costs.Read more about parking in our glossary page.
- Yes
- GARDENA property has access to an outdoor space, which could be private or shared.
- Yes
- ACCESSIBILITYHow a property has been adapted to meet the needs of vulnerable or disabled individuals.Read more about accessibility in our glossary page.
- Ask agent
Blisland
Add an important place to see how long it'd take to get there from our property listings.
__mins driving to your place
Get an instant, personalised result:
- Show sellers you’re serious
- Secure viewings faster with agents
- No impact on your credit score
Your mortgage
Notes
Staying secure when looking for property
Ensure you're up to date with our latest advice on how to avoid fraud or scams when looking for property online.
Visit our security centre to find out moreDisclaimer - Property reference 34216484. The information displayed about this property comprises a property advertisement. Rightmove.co.uk makes no warranty as to the accuracy or completeness of the advertisement or any linked or associated information, and Rightmove has no control over the content. This property advertisement does not constitute property particulars. The information is provided and maintained by Stags, Wadebridge. Please contact the selling agent or developer directly to obtain any information which may be available under the terms of The Energy Performance of Buildings (Certificates and Inspections) (England and Wales) Regulations 2007 or the Home Report if in relation to a residential property in Scotland.
*This is the average speed from the provider with the fastest broadband package available at this postcode. The average speed displayed is based on the download speeds of at least 50% of customers at peak time (8pm to 10pm). Fibre/cable services at the postcode are subject to availability and may differ between properties within a postcode. Speeds can be affected by a range of technical and environmental factors. The speed at the property may be lower than that listed above. You can check the estimated speed and confirm availability to a property prior to purchasing on the broadband provider's website. Providers may increase charges. The information is provided and maintained by Decision Technologies Limited. **This is indicative only and based on a 2-person household with multiple devices and simultaneous usage. Broadband performance is affected by multiple factors including number of occupants and devices, simultaneous usage, router range etc. For more information speak to your broadband provider.
Map data ©OpenStreetMap contributors.
