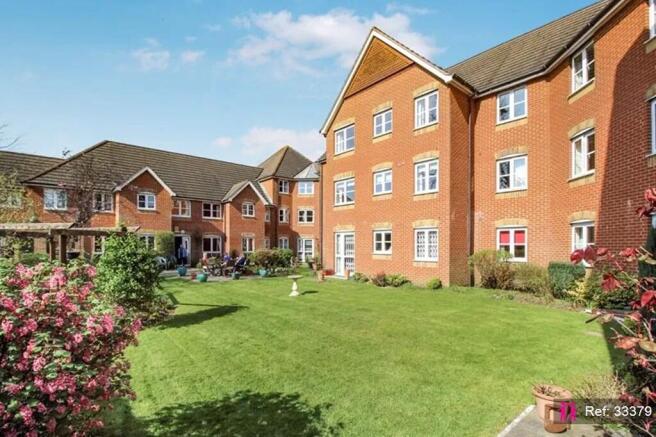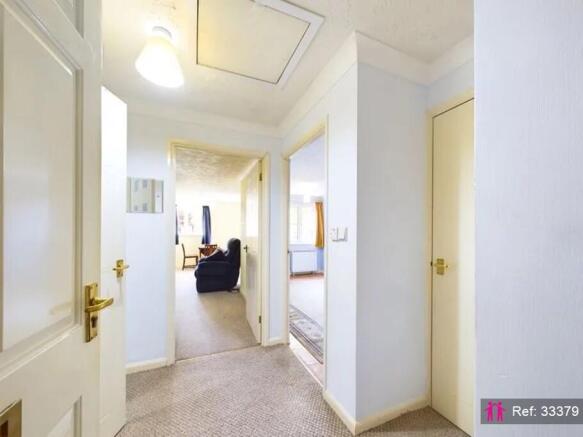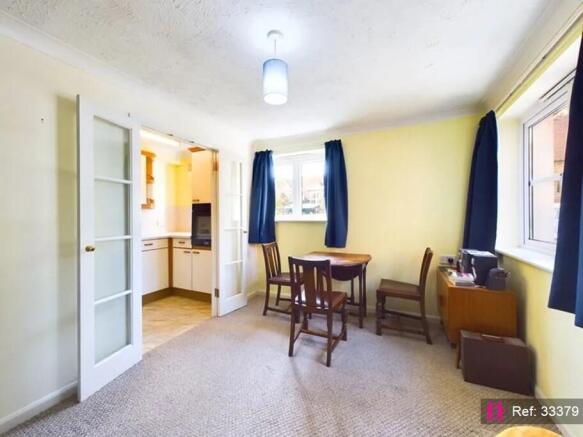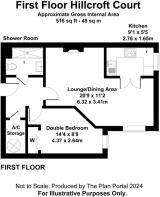Chaldon Road, Caterham

Letting details
- Let available date:
- 01/12/2025
- Deposit:
- £0A deposit provides security for a landlord against damage, or unpaid rent by a tenant.Read more about deposit in our glossary page.
- Min. Tenancy:
- Ask agent How long the landlord offers to let the property for.Read more about tenancy length in our glossary page.
- Let type:
- Long term
- Furnish type:
- Part furnished
- Council Tax:
- Ask agent
- PROPERTY TYPE
Serviced Apartments
- BEDROOMS
1
- BATHROOMS
1
- SIZE
Ask agent
Key features
- One double bedroom first floor retirement Flat
- 24 - hour careline, security residents parking
- House manager and great size communal facilities
- Separate kitchen with appliances
- Retirement Property (Over 60s)
- Property Reference: 33379
Description
Directions
From the High Street in Caterham on the Hill proceed to the mini roundabout, turn left into Chaldon Road, the vehicle and pedestrian entrance to Hillcroft Court is the first left turning before the traffic lights
Location
Hillcroft Court is located centrally in Caterham on the Hill in Chaldon Road. Opposite in Chaldon Road and along the High Street there is a good selection of local shops including several grocery stores, a post office, chemist, hairdressers and barbers as well as a dentist and doctors surgery. There is a regular bus service into Caterham Valley and the railway station with a service into Croydon and Central London.
The Development
Hillcroft Court is a well managed Retirement Development built by McCarthy Stone. There are well maintained communal facilities which includes a large lounge with kitchen area, a Laundry, Guest Suite and a lift service to all floors. A Residential Manager visits during the week and a 24 - Hour Emergency Careline is within each flat with pull cords in each room. A well managed and friendly Development!
A retirement flat in one of the best retirement developments in Caterham
Communal Hallway
Fully carpeted and heated Communal Hallway with stairs and a lift service to all floors. On the ground floor there is access to the Laundry, Communal Lounge and Gardens, Refuse Room and the Guest Suite.
Entrance Hallway
Built in walk-in storage/airing cupboard with a hot water tank and storage space as well as the electric meter and fuse box. Loft access for maintenance only, not for storage.
Living Room (20' 9'' x 11' 2'' (6.32m x 3.41m))
L'shaped room narrowing to 2.79m in the Dining Area. There is a double glazed window to the front and one to the side, coved ceiling, TV point, feature fireplace, storage heater and double glass panelled doors to the kitchen.
Kitchen (9' 1'' x 5' 5'' (2.76m x 1.65m))
Double glazed window to the front. Range of modern style wall and base units with worktops and tiled surrounds. Built in 'Stoves' electric oven and grill with a four ring electric hob and extractor fan above. Single bowl sink unit with a mixer tap. Under counter fridge and freezer , coved ceiling and tiled surrounds.
Double Bedroom (14' 4'' x 8' 8'' (4.37m x 2.64m))
Double glazed window to the front, coved ceiling, built in mirror fronted wardrobes to one wall. Storage heater.
Shower Room
Modern suite with a large shower unit with a mixer shower fitment, vanity wash hand basin with a light above and a low flush WC. Tiled surrounds and a wall mounted electric fan heater.
Outside
Communal Gardens
Well maintained gardens with a patio area and large lawn area with established flowerbed and herbaceous borders. Locked gate access to the High Street.
Residents Secure Parking
Accessed via a security barrier with unallocated parking bays for Residents parking and visitors.
Property reference: IATA33379
- COUNCIL TAXA payment made to your local authority in order to pay for local services like schools, libraries, and refuse collection. The amount you pay depends on the value of the property.Read more about council Tax in our glossary page.
- Band: C
- PARKINGDetails of how and where vehicles can be parked, and any associated costs.Read more about parking in our glossary page.
- Yes
- GARDENA property has access to an outdoor space, which could be private or shared.
- Yes
- ACCESSIBILITYHow a property has been adapted to meet the needs of vulnerable or disabled individuals.Read more about accessibility in our glossary page.
- Ask agent
Chaldon Road, Caterham
Add an important place to see how long it'd take to get there from our property listings.
__mins driving to your place
Notes
Staying secure when looking for property
Ensure you're up to date with our latest advice on how to avoid fraud or scams when looking for property online.
Visit our security centre to find out moreDisclaimer - Property reference 33379. The information displayed about this property comprises a property advertisement. Rightmove.co.uk makes no warranty as to the accuracy or completeness of the advertisement or any linked or associated information, and Rightmove has no control over the content. This property advertisement does not constitute property particulars. The information is provided and maintained by I Am The Agent, Nationwide. Please contact the selling agent or developer directly to obtain any information which may be available under the terms of The Energy Performance of Buildings (Certificates and Inspections) (England and Wales) Regulations 2007 or the Home Report if in relation to a residential property in Scotland.
*This is the average speed from the provider with the fastest broadband package available at this postcode. The average speed displayed is based on the download speeds of at least 50% of customers at peak time (8pm to 10pm). Fibre/cable services at the postcode are subject to availability and may differ between properties within a postcode. Speeds can be affected by a range of technical and environmental factors. The speed at the property may be lower than that listed above. You can check the estimated speed and confirm availability to a property prior to purchasing on the broadband provider's website. Providers may increase charges. The information is provided and maintained by Decision Technologies Limited. **This is indicative only and based on a 2-person household with multiple devices and simultaneous usage. Broadband performance is affected by multiple factors including number of occupants and devices, simultaneous usage, router range etc. For more information speak to your broadband provider.
Map data ©OpenStreetMap contributors.




