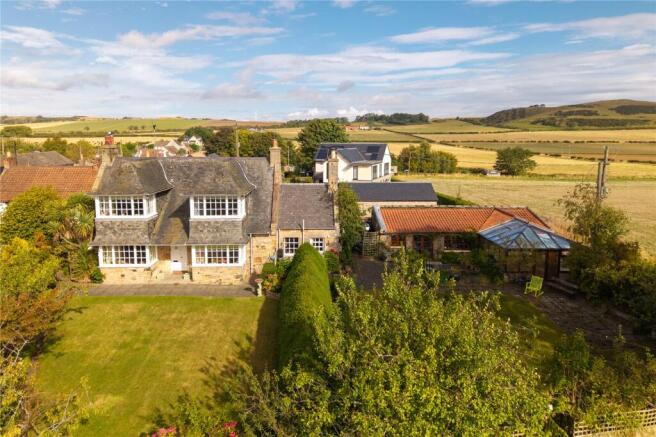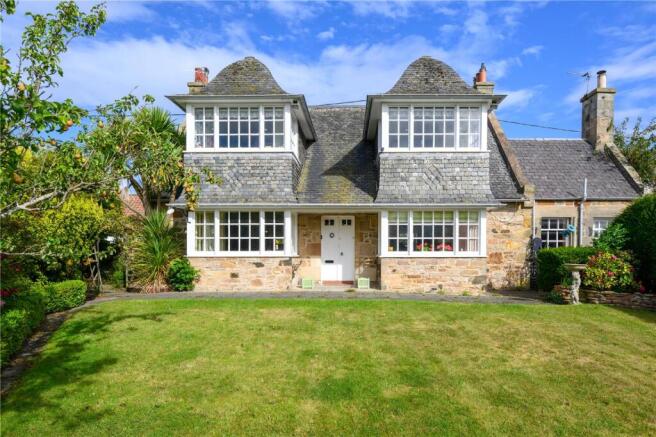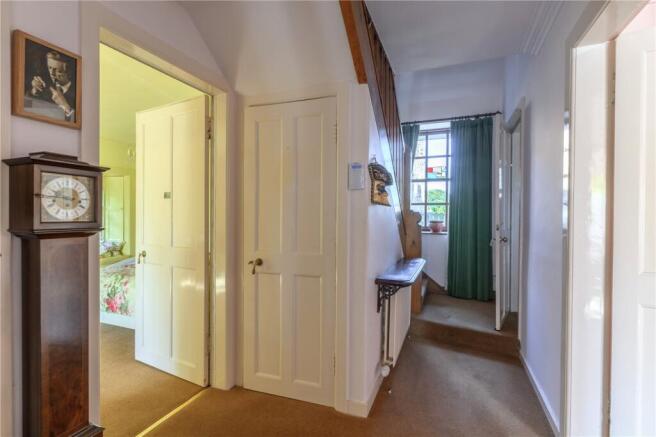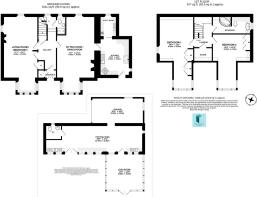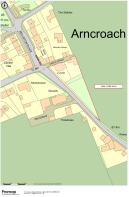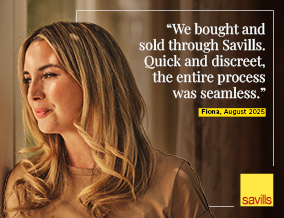
Lundie Cottage, Castle Street, Arncroach, Anstruther, Fife, KY10

- PROPERTY TYPE
Detached
- BEDROOMS
3
- BATHROOMS
2
- SIZE
1,688 sq ft
157 sq m
- TENUREDescribes how you own a property. There are different types of tenure - freehold, leasehold, and commonhold.Read more about tenure in our glossary page.
Freehold
Key features
- Period cottage upgraded by Sir Robert Lorimer in 1903
- Lovely large mature all season garden arranged in spectacular “rooms”
- Two large reception rooms with bay windows
- Large potting shed with sun room
- Listed, ornate wrought iron gates by renowned blacksmith James Bennet
- Situated on edge of village with coastal views from first floor
- EPC Rating = E
Description
Description
Lundie Cottage is a two storey family home, built of local stone with prominent, square bay windows to the two main reception rooms. Located next to Kellie Castle, Lundie Cottage’s Grade B Listing states that the property was altered circa 1903 by the internationally acclaimed Scottish architect Sir Robert Lorimer for the owner of the cottage, Lorimer’s renowned blacksmith, James Bennet. There are three decorative wrought-iron gates, two by the blacksmith, and the third with a curvilinear design and the name Lundie.
The house was upgraded when the present owner bought it in 1994. Works done included rewiring the house, replumbing the kitchen and utility room, upgrading the roof, insulating the attics and installing LPG for a gas hob in the kitchen.
The beautiful garden was expertly designed to bring happiness and space to have fun, secure for families and dogs. It is divided into distinct 'rooms', each offering a unique character with colour and texture changing with the seasons. Tall pines stand alongside mature fruit and blossom trees - with apples and plums in abundance - while a medley of vibrant flowerbeds provides a spectacle amongst the various seating areas. A small pond offers a tranquil oasis at the apex of this quiet, very secluded year-round garden.
In the late 1990s, the potting shed was upgraded adding sinks, a toilet and sun room with underfloor heating.
There is a covered entrance to the house with storm doors opening to a porch with a deep shelved cupboard. Half glazed inner door to hall with bookshelves in door recess and under stairs cupboard. Tiled shower room with toilet.
The large living / dining room has a bay window with window seat and fireplace with an Art Nouveau wooden mantel and marble inset. The separate large sitting room / 3rd bedroom has a fireplace with cast iron wood burner, deep shelved cupboard and bay window with window seat. The kitchen has a split, stable-style door to the garden, wooden cupboards, a Rayburn cooker and a separate gas hob with a corian sink. The utility room has a sink and Worcester boiler.
First floor landing with large walk in cupboard with hanging rail. Two bedrooms both with bay windows and fitted wardrobes. Bathroom.
Outbuildings
Adjacent to the house is the potting shed with a tiled roof and glazed doors. There are separate work benches, two sinks and a gardener’s WC. A lean-to glazed sun room with heated floor has been added to the front. To the rear of the potting shed is a single garage with roller door and felt roof.
Garden
The lovely garden extends to 0.48 acres and is fully enclosed by a strong fence and hedges. It is arranged into five separate sections. Entry to the property is through a wrought iron gate with a paved path and terrace, lawn, hedge, flowerbeds and fruit trees. Through a second gate dated 1889, the second section in front of the potting shed is paved with two ornamental, Listed wrought iron gates made by blacksmith James Bennet in the middle. It has a separate lawn and wall with fence above. The backyard has an oil tank and gates opening into Castle Street. The middle section is split in two with a wooden shed and lawns.
At the end is the large mature triangular section with a summer house and a gate onto the road. Its distinctive 'rooms' provide year-round interest and it is especially colourful in the springtime with cherry, pear, plum and apple blossom and a blazing array of azaleas and rhododendrons.
Location
Lundie Cottage is situated in a garden of nearly ½ acre on the edge of the village opposite the church, and is bounded by fields to the east. The village has an elevated setting and there are views to the Firth of Forth from the upstairs windows.
Kellie Castle, owned by the National Trust of Scotland, is one field away. The oldest towers of Kellie Castle date back to the 14th century and the interior was overhauled in the late 19th century. Crow-stepped gables and stone towers form the outer frame, while indoors elaborate plaster ceilings and painted panelling lie alongside fine furniture designed by Sir Robert Lorimer, who spent much of his childhood at Kellie.
Arncroach is in the East Neuk of Fife near the coastal villages of St Monans, Pittenweem (both with primary schools), Anstruther (where the nearest secondary school is located) and Crail. The East Neuk boasts fishing villages built around picturesque harbours, sandy unspoilt beaches and rich farmland. The popular holiday village of Elie with its award winning beach is about 6 miles away. The Fife Coastal Path runs from Kincardine on the River Forth to Newburgh on the Firth of Tay.
St Andrews, the historic university town, renowned worldwide as the Home of Golf and host of the 2027 Open Championship, is 12 miles north. There is private education available at St Leonards. In addition to the many golf courses at St Andrews, there are courses at Lundin Links, Kingsbarns, Dumbarnie Links, Crail and Charleton.
Edinburgh Airport (40 miles) provides both domestic and international flights. Kirkcaldy has a mainline railway station on the east coast line from Aberdeen to Edinburgh with a through service to London. As part of the new Levenmouth rail link, stations at Leven (7.5 miles) and Cameron Bridge (9.5 miles) opened in 2024, offering local services to Edinburgh.
Square Footage: 1,688 sq ft
Acreage: 0.48 Acres
Directions
From Upper Largo drive east on the A917 through Colinsburgh. Continue for two miles and take the turning on the left onto the B9171 signposted to Arncroach and Kellie Castle. At the next junction turn sharp left and continue up the hill to Arncroach. Lundie Cottage is on the right, diagonally opposite the church.
Additional Info
Viewings: Strictly by appointment with Savills - .
Solicitor: Grant Hamilton, Thorntons, 5A Shore Street, Anstruther, Fife, KY10 3EA. Tel: Email:
Services: Mains water, electricity and drainage. Central heating boiler and Rayburn both oil fired. LPG fired gas hob.
Local Authority & tax band: Lundie Cottage is in Fife Council Tax band E.
Neighbouring Property. A derelict cottage behind Lundie Cottage is going to be demolished and re-built.
Lundie Cottage is Listed Category B. The wrought iron gates are also Listed.
Access: Castle Street, behind Lundie Cottage, is a privately owned road. Lundie Cottage has a right of access to its garage.
Fixtures & Fittings: All the fittings in the house are included in the sale. The furniture is available separately.
Photographs: August and September 2025. Brochure Code: 250926
Brochures
Web Details- COUNCIL TAXA payment made to your local authority in order to pay for local services like schools, libraries, and refuse collection. The amount you pay depends on the value of the property.Read more about council Tax in our glossary page.
- Band: E
- PARKINGDetails of how and where vehicles can be parked, and any associated costs.Read more about parking in our glossary page.
- Yes
- GARDENA property has access to an outdoor space, which could be private or shared.
- Yes
- ACCESSIBILITYHow a property has been adapted to meet the needs of vulnerable or disabled individuals.Read more about accessibility in our glossary page.
- Ask agent
Lundie Cottage, Castle Street, Arncroach, Anstruther, Fife, KY10
Add an important place to see how long it'd take to get there from our property listings.
__mins driving to your place
Get an instant, personalised result:
- Show sellers you’re serious
- Secure viewings faster with agents
- No impact on your credit score
Your mortgage
Notes
Staying secure when looking for property
Ensure you're up to date with our latest advice on how to avoid fraud or scams when looking for property online.
Visit our security centre to find out moreDisclaimer - Property reference EDS200065. The information displayed about this property comprises a property advertisement. Rightmove.co.uk makes no warranty as to the accuracy or completeness of the advertisement or any linked or associated information, and Rightmove has no control over the content. This property advertisement does not constitute property particulars. The information is provided and maintained by Savills, Edinburgh Country. Please contact the selling agent or developer directly to obtain any information which may be available under the terms of The Energy Performance of Buildings (Certificates and Inspections) (England and Wales) Regulations 2007 or the Home Report if in relation to a residential property in Scotland.
*This is the average speed from the provider with the fastest broadband package available at this postcode. The average speed displayed is based on the download speeds of at least 50% of customers at peak time (8pm to 10pm). Fibre/cable services at the postcode are subject to availability and may differ between properties within a postcode. Speeds can be affected by a range of technical and environmental factors. The speed at the property may be lower than that listed above. You can check the estimated speed and confirm availability to a property prior to purchasing on the broadband provider's website. Providers may increase charges. The information is provided and maintained by Decision Technologies Limited. **This is indicative only and based on a 2-person household with multiple devices and simultaneous usage. Broadband performance is affected by multiple factors including number of occupants and devices, simultaneous usage, router range etc. For more information speak to your broadband provider.
Map data ©OpenStreetMap contributors.
