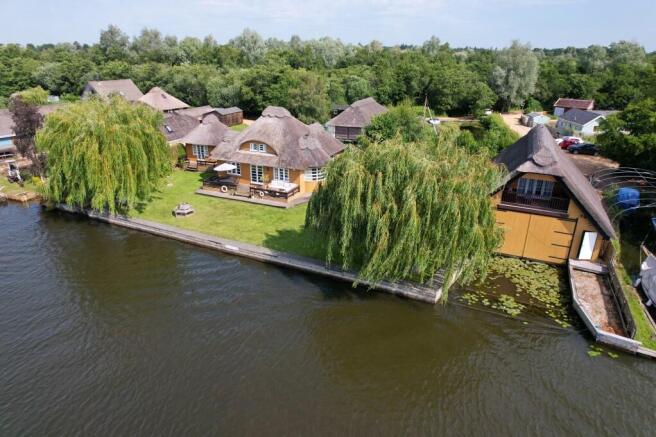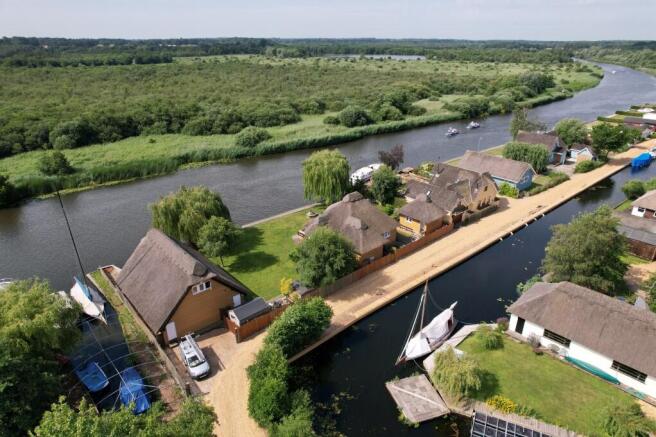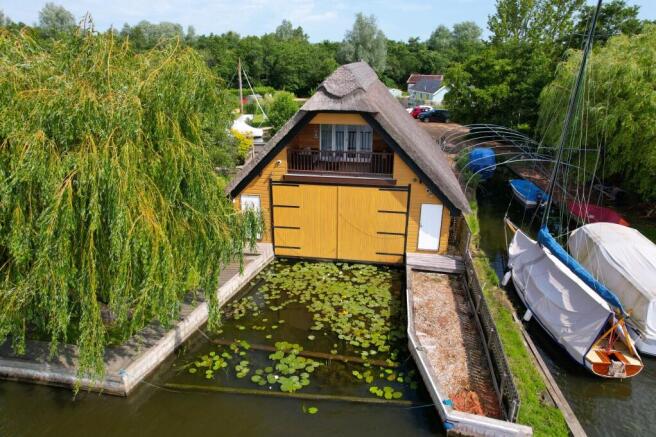Horning

- PROPERTY TYPE
Detached
- BEDROOMS
5
- BATHROOMS
4
- SIZE
Ask agent
- TENUREDescribes how you own a property. There are different types of tenure - freehold, leasehold, and commonhold.Read more about tenure in our glossary page.
Freehold
Key features
- A truly stunning Broads residence built in 2002, successfully combining period design with contemporary materials and build quality
- A beautiful location with breathtaking, far reaching views
- A substantial detached wet boathouse with spacious self-contained accommodation
- 150ft of private river frontage with an additional 90ft of mooring on the adjacent dyke
- 5 double bedrooms, 4 bath/shower rooms
- Suitable as a permanent residence or as a second home
- Currently run as a successful high end holiday let with the option to buy as a turnkey operation
- A unique layout made up of 3 separate buildings offering amazing flexibility
Description
This iconic riverside property was completely rebuilt in 2002 of timber construction under a thatched roof, set upon steel and concrete piles, and was carefully designed to be faithfully to its 1920s heritage while making the most of the contemporary building materials and the highest quality of finish.
This incredibly versatile property is made up of three distinct elements with the main house consisting of an impressive bay fronted living room with French doors leading out onto the river facing sun deck, a classic Shaker style fitted kitchen with a comprehensive range of appliances, two generous ground floor bedrooms, served by a spacious five-piece bathroom and a large L-shaped first floor bedroom with river views and an en-suite shower room.
Complementing the main house is a detached pod, or guest suite, offering a substantial double bedroom with a beautifully appointed en-suite shower room with its own private river facing sun deck.
The property also has a large detached and completely self-contained boathouse providing generous studio style accommodation, currently arranged as a large bedroom with kitchenette, en-suite shower room and has an inviting covered balcony offering some of the property's best views looking out over the River Bure and the marshes beyond.
The boathouse also provides significant boat storage, currently housing two boats and it also offers a large utility room which, if needed could be repurposed as another double bedroom.
The impressive private and well-tended plot offers quay headed river frontage extending to approximately 150ft with a private slipway and an additional 100ft of mooring set directly behind the property on the adjacent dyke.
The secure grounds are fenced and gated and laid mainly to lawn with two established willow trees and a variety of flowering and shrub borders with a number of decked seating areas and private off-road parking.
The property is currently run as an incredibly successful high end holiday let, generating an annual income whilst still retaining capacity for ample owner use, full contents are available by negotiation.
A unique waterside home with huge flexibility in a truly breathtaking location. Early viewing is recommended.
ACCOMMODATION
Main House
Entrance Hall
Part glazed door, coved ceiling, two built in storage cupboards.
Living Room: 18'7" (+ bay window) x 16'5"
Dual aspect, making the most of the stunning views. French doors lead out onto the south facing sun deck. Seating is built into the bay window creating a charming dining area, radiator, coved ceiling, staircase to first floor.
Kitchen: 10'11" x 10'0"
Comprehensive range of wall and floor mounted storage units with 1½ sink unit and drainer, built in appliances comprising oven, hob and extractor fan, dishwasher, fridge freezer and beverage/wine cooler. Filtered water tap, central heating boiler, radiator, coved ceiling, window to rear looking out over the moorings and window and fully glazed door to side.
Bedroom 2: 14'4" x 12'0" (+ bay window)
Dual aspect with views of the River Bure. Coved ceiling, radiator.
Bathroom
Five-piece suite comprising double shower enclosure, contemporary free standing bath, low level w/c, double basin vanity unit. Heated towel rail, down lighters, fully tiled, window to side, extractor fan.
Bedroom 3: 13'2" x 10'6"
Window to side, radiator, coved ceiling.
FIRST FLOOR
Master Bedroom: 18'3" x 10'11" plus 9'6" x 7'10"
Large L-shaped bedroom with dressing area, window to front aspect with far reaching views, two radiators, air conditioning unit, four door built in storage cupboard, access to eaves and loft storage.
En-Suite Shower Room
Double shower enclosure, low level w/c, wash basin, coved ceiling, shaver point, extractor fan, fully tiled.
DETACHED GUEST SUITE
Known currently as "The Pod".
Entrance Hall
Double Bedroom: 13'5" x 9'6"
Dual aspect with French doors leading out onto a private, raised river facing deck. Radiator, coved ceiling, wall lights.
En-Suite Shower Room
Double shower enclosure, low level, w/c vanity unit finished in marble with wash basin, heated towel rail, window to rear, extractor fan, down lighters.
BOATHOUSE
Currently providing secure undercover storage for two boats with power, light and large wooden double doors, the self-contained accommodation consists of:
Entrance Hall
Staircase to first floor.
Utility Room: 12'3" x 10'4"
Sink unit and drainer with storage units. Plumbing for washing machine, wall mounted central heating boiler. Internal door to boathouse.
FIRST FLOOR
Spacious Open Plan Studio: 23'2" x 14'6"
Currently arranged as a generous double bedroom with well appointed kitchenette offering a range of floor mounted storage units with sink unit and drainer and a two burner hob. Access to eaves, two radiators and French doors out onto a spacious covered balcony with beautiful far reaching river views.
OUTSIDE
The private south facing plot is laid mainly to lawn with mature trees, shrubs and flowering borders and approximately 150ft of quay headed river frontage directly onto the River Bure. A private slipway provides the perfect launching point for kayaks and canoes and fishermen are spoilt for choice with an additional 90ft of quay headed moorings to the rear of the back dyke, known to be a great spot for pike fishing as well as offering further secure mooring. Off road parking for three vehicles, exterior lighting, power and water.
ADDITIONAL INFORMATION
Access via a private woodchipped roadway with an annual maintenance charge of circa £500.
SERVICES
Mains electricity, pumped mains drainage, mains water, LPG fired central heating with two boilers, occupancy full residential with no restrictions on use.
Whilst it is our intention that these sales particulars offer a fair and accurate account, they are provided for guidance purposes only and do not constitute part of any offer or contract.
All measurements are approximate and we have not tested any equipment or services, and no warranty is given or implied that these are in working order.
Prospective purchasers are advised to satisfy themselves by inspection or by further investigation via their solicitor or surveyor.
- COUNCIL TAXA payment made to your local authority in order to pay for local services like schools, libraries, and refuse collection. The amount you pay depends on the value of the property.Read more about council Tax in our glossary page.
- Ask agent
- PARKINGDetails of how and where vehicles can be parked, and any associated costs.Read more about parking in our glossary page.
- Yes
- GARDENA property has access to an outdoor space, which could be private or shared.
- Yes
- ACCESSIBILITYHow a property has been adapted to meet the needs of vulnerable or disabled individuals.Read more about accessibility in our glossary page.
- Ask agent
Energy performance certificate - ask agent
Horning
Add an important place to see how long it'd take to get there from our property listings.
__mins driving to your place
Get an instant, personalised result:
- Show sellers you’re serious
- Secure viewings faster with agents
- No impact on your credit score



Your mortgage
Notes
Staying secure when looking for property
Ensure you're up to date with our latest advice on how to avoid fraud or scams when looking for property online.
Visit our security centre to find out moreDisclaimer - Property reference wea1072. The information displayed about this property comprises a property advertisement. Rightmove.co.uk makes no warranty as to the accuracy or completeness of the advertisement or any linked or associated information, and Rightmove has no control over the content. This property advertisement does not constitute property particulars. The information is provided and maintained by Waterside Estate Agents Ltd, Potter Heigham. Please contact the selling agent or developer directly to obtain any information which may be available under the terms of The Energy Performance of Buildings (Certificates and Inspections) (England and Wales) Regulations 2007 or the Home Report if in relation to a residential property in Scotland.
*This is the average speed from the provider with the fastest broadband package available at this postcode. The average speed displayed is based on the download speeds of at least 50% of customers at peak time (8pm to 10pm). Fibre/cable services at the postcode are subject to availability and may differ between properties within a postcode. Speeds can be affected by a range of technical and environmental factors. The speed at the property may be lower than that listed above. You can check the estimated speed and confirm availability to a property prior to purchasing on the broadband provider's website. Providers may increase charges. The information is provided and maintained by Decision Technologies Limited. **This is indicative only and based on a 2-person household with multiple devices and simultaneous usage. Broadband performance is affected by multiple factors including number of occupants and devices, simultaneous usage, router range etc. For more information speak to your broadband provider.
Map data ©OpenStreetMap contributors.



