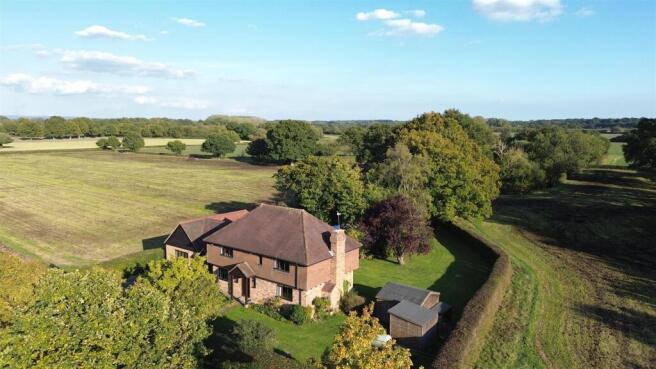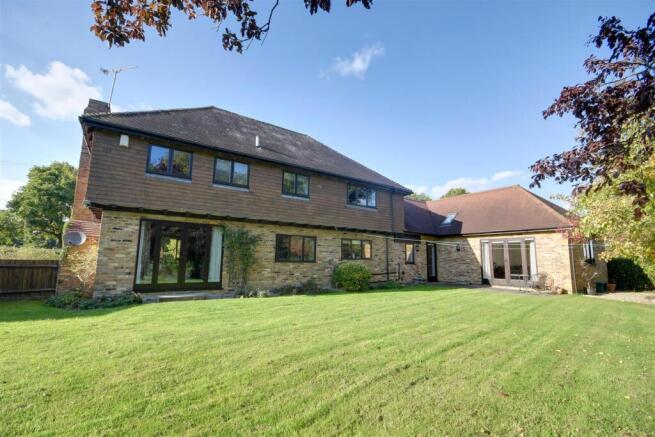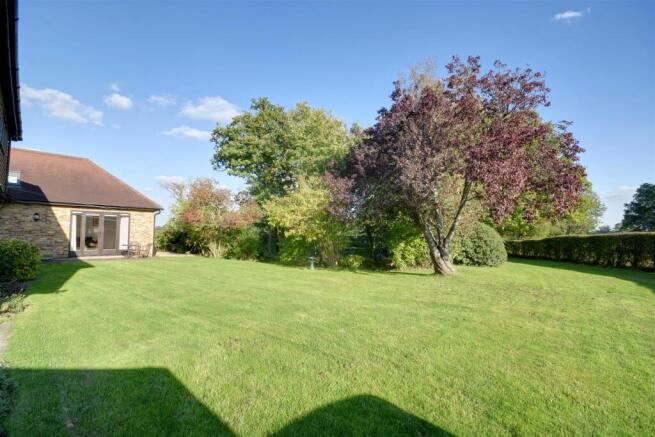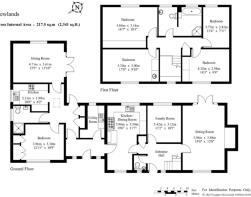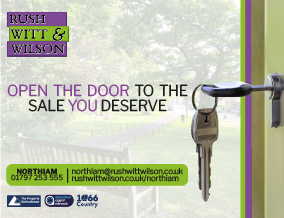
Sand Lane, Frittenden

- PROPERTY TYPE
Detached
- BEDROOMS
5
- BATHROOMS
2
- SIZE
Ask agent
- TENUREDescribes how you own a property. There are different types of tenure - freehold, leasehold, and commonhold.Read more about tenure in our glossary page.
Freehold
Key features
- An impressive five bedroom detached family home extending to over 2300 sqft complete with self-contained single storey annex
- Occupying a highly desirable and rural country lane position of Frittenden Village
- Constructed in 1983 with later additions in 2018 providing a spacious and versatile living space
- Cranbrook catchment area
- 4.5 miles to Staplehurst mainline station
- Four first floor bedrooms to the main residence
- One bedroom annex with kitchen, shower room and spacious living room
- Private gardens backing onto fields with large garden pond
- Ample off road parking via a gated driveway
- COUNCIL TAX BAND - G. EPC E
Description
Covered Entrance - Leading into the main hallway.
Reception Hallway - Window to front, turned staircase with timber balustrade extending to first floor landing, radiator, built-in storage cupboard.
Kitchen/Breakfast Room - 6.10m x 3.51m (20' x 11'6) - Windows to rear and front, quarry tiled flooring, radiator, space for breakfast table and chairs, exposed joinery, solid oak shaker style units which sit beneath quartz countertops, inset composite Villeroy and Boch basin, tiled splashback and cill, fitted Rangemaster classic 110 oven with matching extractor canopy and lighting, further solid wood oak block countertops, integrated fridge/freezer, half height cupboard with space for microwave, integrated Beko washing machine.
Cloakroom/Wc - Window to front, marble effect floor tiling, push flush wc, wash hand basin with tiled splashback, mirror, low level radiator.
Playroom / Family Room - 3.40m x 3.10m (11'2 x 10'2) - Internal door, parquet flooring, window to rear with radiator below, power points and lighting.
Sitting Room - 5.79m 1.83m x 3.84m (19' 6 x 12'7 ) - Window to front, radiator, wood effect karndean flooring, French doors to rear with matching side light windows, exposed joinery, exposed brick fireplace housing a cast iron wood burning stove, quarry tiled hearth.
First Floor -
Landing - Window to front, exposed joinery, access panel to loft, airing cupboard housing the hot water tank complete with shelving.
Bedroom One - 5.03m x 3.12m (16'6 x 10'3 ) - Window to rear aspect, radiator, full length fitted wardrobes.
Bedroom Two - 3.66m x 2.92m (12' x 9'7 ) - Window to front, radiator, fitted wardrobes.
Bedroom Three - 5.18m x 2.95m (17' x 9'8 ) - Window to front, radiator, fitted wardrobes.
Bedroom Four/Office - 3.76m x 2.44m (12'4 x 8' ) - Window to rear, radiator.
Bathroom - 3.96m x 2.64m (13' x 8'8 ) - Two windows to the rear elevations, tile effect vinyl flooring, push flush wc, pedestal wash basin, heated towel radiator, double ended bath suite with central taps, corner shower cubicle with stone effect shower panelling, digital Aqualisa shower.
Annexe -
Covered Entrance - Hardwood front with obscured viewing pane leading into a lobby.
Lobby - 3.53m x 1.52m (11'7 x 5' ) - Two windows to front, timber effect Karndean flooring, exposed joinery, alarm panel.
Full height glazed door leading onto the rear terrace and gardens, underfloor heating, thermostat, velux window to side, built-in cupboard with shelving, separate cupboard housing the pressurised heating system and manifolds for the underfloor heating
Utility Room - Internal door, window to rear, base unit with plumbing for appliances.
Kitchen - 3.18m x 1.88m (10'5 x 6'2 ) - French windows to the side with beautiful outlook to open fields, wood effect Karndean flooring, fitted base and wall units with grey shaker style doors which sit beneath quartz effect laminated effect counter tops with matching upstands, single stainless bowl with tap, integrated Lamona oven below, integrated fridge/freezer, pull out towel ladder, door leading into:
Sitting Room - 4.67m x 3.56m (15'4 x 11'8 ) - Double aspect window to rear, French doors with full height side light windows to the terrace, underfloor heating, wall lighting controls.
Bedroom - 3.96m x 3.25m (13' x 10'8 ) - Window to the front aspect enjoying a beautiful rural outlook towards the village and church spire in the distance, built-in double wardrobe via oak doors and hanging rails, further cupboard with shelving,
Shower Room Suite - 3.18m x 1.55m (10'5 x 5'1 ) - Obscure window to side, marble effect vinyl flooring, shower cubicle with ceramic wall tiling, concealed mixer, rainfall head, extractor, chrome heated towel rail, access panel to loft, concealed push flush wc, vanity with cupboards below.
Outside -
Front Garden - Driveway to the front over hardstanding with access via a timber five bar gate and is enclosed by mature hedgerow, the front garden is laid to lawn with a path leading to a covered entrance with external light, to the side we have a garden shed, propane gas tank, low level gate leading into the rear garden, variety of flowering shrubs, bush roses, specimen Magnolias.
Rear Garden - Privately enclosed rear garden surrounded by open fields which is privately owned, garden enjoys a south east facing orientation, predominately laid to lawn, fully enclosed by high level mature hedgerow boundaries, paved seating area led from the annexe, beautifully open outlooks onto fields, variety of oak trees, large garden pond which is sleeper edged and surrounded by established woodland, variety of flowering shrubs, garden shed/workshop, low level gate to the side leading to the front.
Services - Private drainage system, cess pit which is shared with the annexe and the main house.
Agents Note - Council Tax Band - G
Fixtures and fittings: A list of the fitted carpets, curtains, light fittings and other items fixed to the property which are included in the sale (or may be available by separate negotiation) will be provided by the Seller's Solicitors.
Important Notice:
1. Particulars: These particulars are not an offer or contract, nor part of one. You should not rely on statements by Rush, Witt & Wilson in the particulars or by word of mouth or in writing ("information") as being factually accurate about the property, its condition or its value. Neither Rush, Witt & Wilson nor any joint agent has any authority to make any representations about the property, and accordingly any information given is entirely without responsibility on the part of the agents, seller(s) or lessor(s).
2. Photos, Videos etc: The photographs, property videos and virtual viewings etc. show only certain parts of the property as they appeared at the time they were taken. Areas, measurements and distances given are approximate only.
3. Regulations etc: Any reference to alterations to, or use of, any part of the property does not mean that any necessary planning, building regulations or other consent has been obtained. A buyer or lessee must find out by inspection or in other ways that these matters have been properly dealt with and that all information is correct.
4. VAT: The VAT position relating to the property may change without notice.
5. To find out how we process Personal Data, please refer to our Group Privacy Statement and other notices at
Brochures
Sand Lane, FrittendenBrochure- COUNCIL TAXA payment made to your local authority in order to pay for local services like schools, libraries, and refuse collection. The amount you pay depends on the value of the property.Read more about council Tax in our glossary page.
- Band: G
- PARKINGDetails of how and where vehicles can be parked, and any associated costs.Read more about parking in our glossary page.
- Driveway
- GARDENA property has access to an outdoor space, which could be private or shared.
- Yes
- ACCESSIBILITYHow a property has been adapted to meet the needs of vulnerable or disabled individuals.Read more about accessibility in our glossary page.
- Ask agent
Sand Lane, Frittenden
Add an important place to see how long it'd take to get there from our property listings.
__mins driving to your place
Get an instant, personalised result:
- Show sellers you’re serious
- Secure viewings faster with agents
- No impact on your credit score
Your mortgage
Notes
Staying secure when looking for property
Ensure you're up to date with our latest advice on how to avoid fraud or scams when looking for property online.
Visit our security centre to find out moreDisclaimer - Property reference 34218481. The information displayed about this property comprises a property advertisement. Rightmove.co.uk makes no warranty as to the accuracy or completeness of the advertisement or any linked or associated information, and Rightmove has no control over the content. This property advertisement does not constitute property particulars. The information is provided and maintained by Rush Witt & Wilson, Northiam. Please contact the selling agent or developer directly to obtain any information which may be available under the terms of The Energy Performance of Buildings (Certificates and Inspections) (England and Wales) Regulations 2007 or the Home Report if in relation to a residential property in Scotland.
*This is the average speed from the provider with the fastest broadband package available at this postcode. The average speed displayed is based on the download speeds of at least 50% of customers at peak time (8pm to 10pm). Fibre/cable services at the postcode are subject to availability and may differ between properties within a postcode. Speeds can be affected by a range of technical and environmental factors. The speed at the property may be lower than that listed above. You can check the estimated speed and confirm availability to a property prior to purchasing on the broadband provider's website. Providers may increase charges. The information is provided and maintained by Decision Technologies Limited. **This is indicative only and based on a 2-person household with multiple devices and simultaneous usage. Broadband performance is affected by multiple factors including number of occupants and devices, simultaneous usage, router range etc. For more information speak to your broadband provider.
Map data ©OpenStreetMap contributors.
