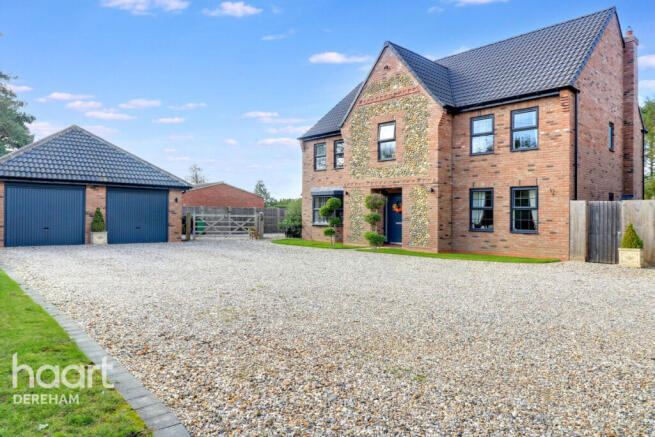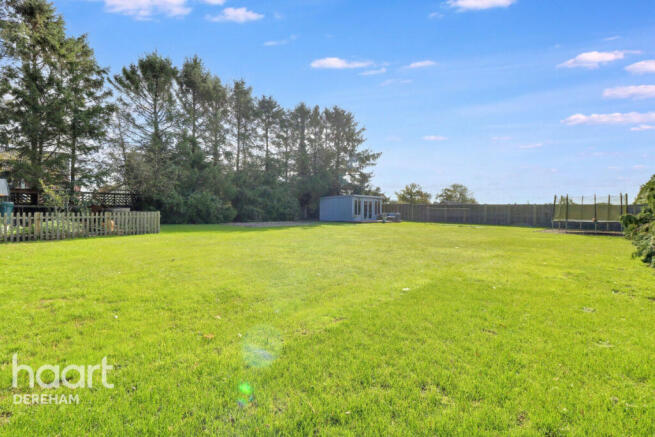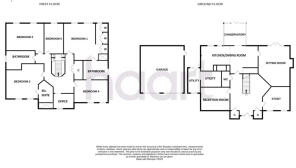
5 bedroom detached house for sale
Hale Road, Ashill

- PROPERTY TYPE
Detached
- BEDROOMS
5
- BATHROOMS
3
- SIZE
Ask agent
- TENUREDescribes how you own a property. There are different types of tenure - freehold, leasehold, and commonhold.Read more about tenure in our glossary page.
Freehold
Key features
- Spacious 5-bedroom detached home with extensive garden grounds
- Three bathrooms: en suite, Jack and Jill, and family bathroom, plus downstairs toilet
- Large kitchen dining room
- Generous lounge area, bright conservatory, study, and formal reception room
- Secured double garage with large driveway providing rear access to grounds
- Ideal family home offering versatile living spaces and ample outdoor area
Description
Step inside and be welcomed by an intelligently designed floor plan that caters perfectly to modern family life. The spacious kitchen dining room is a true centerpiece, featuring plenty of room for cooking, casual dining, and socializing — ideal for intimate breakfasts or lively dinner parties. Adjacent to this, unwind in the warm glow of the woodburner, creating the perfect cozy retreat in the lounge.
The Orangery offers a serene retreat, perfect for enjoying garden views year-round, while the dedicated study provides a quiet, private workspace for those working from home or pursuing hobbies. At the front of the house, a formal reception room adds a touch of elegance, ideal for welcoming guests or hosting special occasions.
With three well-appointed bathrooms — including a luxurious en suite, a practical Jack and Jill bathroom shared between two bedrooms, and a family bathroom. The convenient downstairs toilet adds extra functionality for busy households.
The utility room itself is a fantastic bonus, providing extra storage and laundry facilities with external access, ideal for muddy boots or pets.
Picture yourself pulling up to your secure double garage after a long day, with a large driveway that extends to the rear of the property, giving you parking space for up to 12 cars and providing easy access to the extensive grounds behind your home. Whether you dream of creating a tranquil garden oasis, setting up a play area for children, or hosting unforgettable summer barbecues, this generous outdoor space offers endless possibilities.
This home balances practicality and luxury, with spacious living areas designed to adapt to your family’s evolving needs. From quiet evenings in the conservatory to lively gatherings in the kitchen and dining room, every corner of this property invites comfort, warmth, and connection. It’s more than just a house — it’s a lifestyle waiting to be embraced.
Opportunities like this don’t come around often. This exceptional 5-bedroom detached home in Ashill, with its extensive garden, versatile living spaces, and premium features, is ready to welcome its new owners.
Don’t let this chance slip away — contact us now to book your private viewing and experience firsthand the unique charm this home offers. Your dream home awaits!
Kitchen / Diner
23'1" x 12'0" (7.06m x 3.68m)
Sitting Room
17'7" x 15'3" (5.38m x 4.67m)
Reception Room
12'11" x 9'6" (3.94m x 2.90m)
Study 1
12'4" x 9'10" (3.78m x 3.00m)
Study 2
8'11" x 5'2" (2.74m x 1.60m)
Office space on second floor
Utility Room
10'9" x 6'11" (3.30m x 2.13m)
Separate WC
5'1" x 3'10" (1.55m x 1.19m)
Conservatory
12'7" x 10'11" (3.84m x 3.35m)
Master Bedroom
12'9" x 12'6" (3.89m x 3.81m)
Bedroom Two
13'1" x 12'2" (4.01m x 3.73m)
Bedroom Three
13'1" x 11'5" (4.01m x 3.48m)
Bedroom Four
12'7" x 9'1" (3.86m x 2.77m)
Bedroom Five
11'5" x 6'9" (3.48m x 2.08m)
Ensuite Shower Room
8'9" x 5'1" (2.69m x 1.55m)
Attached to bedroom 2
Ensuite Bathroom
9'4" x 8'0" (2.87m x 2.46m)
Shared on suite between master bedroom and bedroom 4
Family Bathroom
9'10" x 7'4" (3.00m x 2.24m)
Disclaimer
haart Estate Agents also offer a professional, ARLA accredited Lettings and Management Service. If you are considering renting your property in order to purchase, are looking at buy to let or would like a free review of your current portfolio then please call the Lettings Branch Manager on the number shown above.
haart Estate Agents is the seller's agent for this property. Your conveyancer is legally responsible for ensuring any purchase agreement fully protects your position. We make detailed enquiries of the seller to ensure the information provided is as accurate as possible. Please inform us if you become aware of any information being inaccurate.
Brochures
Material InformationBrochure- COUNCIL TAXA payment made to your local authority in order to pay for local services like schools, libraries, and refuse collection. The amount you pay depends on the value of the property.Read more about council Tax in our glossary page.
- Ask agent
- PARKINGDetails of how and where vehicles can be parked, and any associated costs.Read more about parking in our glossary page.
- Yes
- GARDENA property has access to an outdoor space, which could be private or shared.
- Yes
- ACCESSIBILITYHow a property has been adapted to meet the needs of vulnerable or disabled individuals.Read more about accessibility in our glossary page.
- Ask agent
Hale Road, Ashill
Add an important place to see how long it'd take to get there from our property listings.
__mins driving to your place
Get an instant, personalised result:
- Show sellers you’re serious
- Secure viewings faster with agents
- No impact on your credit score
Your mortgage
Notes
Staying secure when looking for property
Ensure you're up to date with our latest advice on how to avoid fraud or scams when looking for property online.
Visit our security centre to find out moreDisclaimer - Property reference 1109_HRT110908801. The information displayed about this property comprises a property advertisement. Rightmove.co.uk makes no warranty as to the accuracy or completeness of the advertisement or any linked or associated information, and Rightmove has no control over the content. This property advertisement does not constitute property particulars. The information is provided and maintained by haart, Dereham. Please contact the selling agent or developer directly to obtain any information which may be available under the terms of The Energy Performance of Buildings (Certificates and Inspections) (England and Wales) Regulations 2007 or the Home Report if in relation to a residential property in Scotland.
*This is the average speed from the provider with the fastest broadband package available at this postcode. The average speed displayed is based on the download speeds of at least 50% of customers at peak time (8pm to 10pm). Fibre/cable services at the postcode are subject to availability and may differ between properties within a postcode. Speeds can be affected by a range of technical and environmental factors. The speed at the property may be lower than that listed above. You can check the estimated speed and confirm availability to a property prior to purchasing on the broadband provider's website. Providers may increase charges. The information is provided and maintained by Decision Technologies Limited. **This is indicative only and based on a 2-person household with multiple devices and simultaneous usage. Broadband performance is affected by multiple factors including number of occupants and devices, simultaneous usage, router range etc. For more information speak to your broadband provider.
Map data ©OpenStreetMap contributors.






