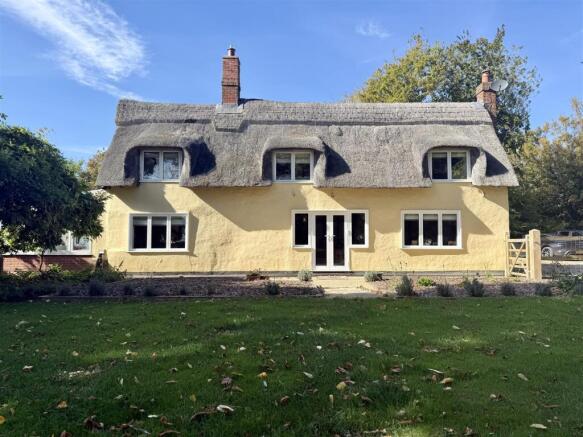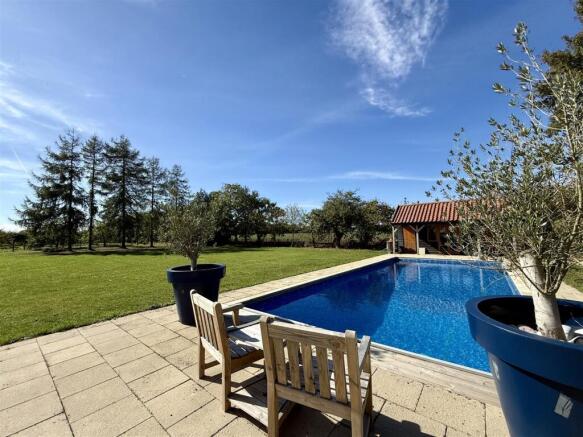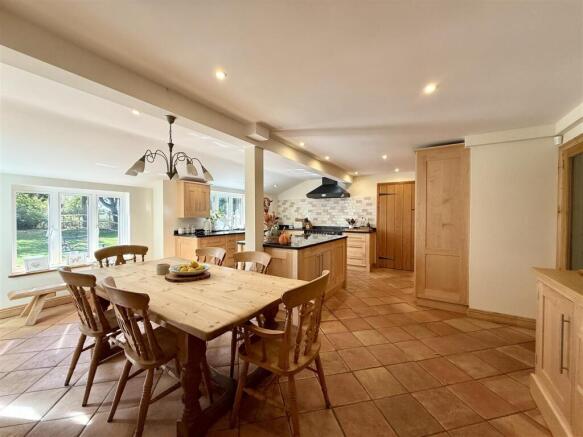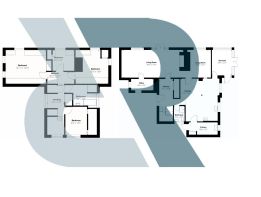
Mill Lane, Combs

- PROPERTY TYPE
Detached
- BEDROOMS
4
- BATHROOMS
2
- SIZE
2,186 sq ft
203 sq m
- TENUREDescribes how you own a property. There are different types of tenure - freehold, leasehold, and commonhold.Read more about tenure in our glossary page.
Freehold
Key features
- Traditional Norfolk Reed Thatch Cottage
- 3.64 Acres (STS)
- Two Paddocks and Stables
- Heated Swimming Pool & Refurbished Pool House
- Four Bedrooms
- Large Private Driveway
- Outdoor Kitchen and Decking Area
- Solar PV Panels, Heat Pump & EV Charger Point
- Wealth of Period Features and Character
- Close to the Neighbouring Market Town of Stowmarket
Description
The versatile outbuildings are suitable for office space, workshops, garden equipment or stabling. The cottage itself sits within approximately 3.64 acres and just exudes timeless elegance with its thatched roof providing the rustic charm reminiscent of a bygone era. The present owners have considered a low carbon emissions approach to the running of the home which features a large array of solar PV panels, air source heat pump and brand new heating system, EV charging point and modern upgrades ensure that the property has all you need for 21st century living.
Perfectly positioned in the heart of Suffolk, Yew Tree Cottage enjoys excellent connectivity, with rail and road links at nearby Stowmarket placing London and Cambridge within easy reach, while the historic towns of Bury St Edmunds and Ipswich lie equidistant for wider amenities. The surrounding countryside is a haven for outdoor enthusiasts, offering endless walking and cycling routes, while local market towns provide a rich array of shops, restaurants, and cultural attractions.
Yew Tree Cottage is a residence of rare distinction – effortlessly blending traditional charm with modern refinement. Whether sought as a peaceful family home, a countryside retreat, or a stylish weekend escape, it offers the perfect balance of comfort, convenience, and character. A truly enchanting home, ready to become your own slice of Suffolk paradise.
Yew Tree Cottage - Upon entering the cottage, guests are welcomed into a warm and inviting interior adorned with exposed wooden beams, stone accents, and an abundance of natural light streaming through the windows. The cosy living room beckons with its inviting inglenook fireplace and striking red log burner, offering the perfect setting for relaxation and intimate gatherings. The adjacent space offers itself to a range of uses such as a private dining area, play/ games area, home office or snug.
The bespoke solid wood farmhouse style kitchen is the heart of the home and has a modern and yet cottage aesthetic that really does show the quality of the craftsmanship of the cabinet makers that have created such a warm and welcoming and yet practical kitchen. The well-appointed kitchen benefits from an array of modern living upgrades such as the island with integrated convection oven and integral bin, to the range oven. There is the addition of a useful utility room to housing further appliances and storage space. To the first floor the property boasts four thoughtfully appointed bedrooms. The master bedroom exudes understated luxury with its charming sloping ceilings and characterful beams while the remaining bedrooms offer comfortable accommodations for family and guests. The family bathroom is of a generous size and offers a contemporary three piece suite with uninterrupted views across the grounds and surrounding Suffolk countryside.
However, the enchanting allure of this country home extends beyond its characterful interior with expansive grounds offering verdant lawns and mature trees. The focal point of the property is the impressive entertaining area with a large decked area and outdoor kitchen alongside the heated swimming pool and pool house inclusive of a newly fitted shower room. The grounds continue with an orchard and two stables with the use of a sizeable paddock. The energy to heat the pool with a heat pump is via the solar panels set to the border of the paddock. We understand from the owner that these provide energy to both the house and pool, and in addition generates an income of around £2,000 per annum. In addition there are 5+ years of RHI payments remaining of approximately £460 per quarter for the main air source heat pump to the house.
Front - Large shingle driveway providing parking for multiple vehicles.
Entrance Hall - Window to front. Tiled floor. Built in storage cupboards. Bespoke storage cupboard and bench. Under stairs cupboard. Stairs to first floor. Spotlights. Doors to:
Living Room - Double glazed window and doors to side. Exposed beams. Radiators. Inglenook fireplace with striking red log burner. Wooden parquet flooring.
Office / Playroom - Double glazed windows to front and side. Radiator.
Snug - Double glazed window to side. Exposed brick and wooden beams. Parquet flooring. Radiator. Glass feature window through to kitchen/diner.
Kitchen/Diner - Double glazed window to rear. Range of wall and floor mounted units and drawers with granite work surfaces. Island with integrated convection oven, pull out bin and storage cupboards with granite worktop. Range cooker with extractor hood. Tiled splash backs. Ceramic inset sink with mixer tap over. Tiled floor. Spotlights. Door to:
Utility - Double glazed window to rear. Range of wall and floor mounted units. Inset stainless steel sink with mixer tap over. Oak effect flooring. Spotlight. Radiator.
Conservatory - Double glazed windows to side and rear. Double glazed patio doors open to rear garden. Tiled floor.
Landing - Window to front. Doors to:
Bedroom One - Windows to front and side. Radiator. Wooden flooring. Exposed beams. Built in storage cupboard.
Bedroom Two - Double glazed windows to side and rear. Wooden flooring. Exposed brick and beams. Built in wardrobe. Radiator.
Bedroom Three - Double glazed window to front. Wooden flooring. Built in cupboards. Radiator.
Bedroom Four - Double glazed window to side. Wooden flooring. Radiator. Built in cupboard. Exposed beams.
Bathroom - Double glazed windows to rear. Low level W.C. Pedestal hand wash basin. Bath. Part tiled walls. Built in cupboard. Wooden flooring.
Gardens - Ample outdoor space that is predominantly laid to lawn with pathways adjoining the multiple green areas. The gardens benefit from mature trees and bushes an orchard and small wild flower meadow attracting an abundance of wildlife.
Outdoor Kitchen- Covered outdoor kitchen space with plumbing and electric connected. Ample worktop space with inset sink, space for dishwasher, fridge/freezer. Electric wall mounted heaters. Large decked area for dining and relaxing.
Pool & Pool House- Heated pool with electric pool cover. Pool house with covered seating area, outdoor shower/ toilet facilities, cupboard housing pool pumps etc.
Stables & Paddocks- Two large paddocks with stables with small training arena.
Solar Panels - Provides heating to the main house and pool.
Agents Note - In accordance with Section 21 of the Estate Agency Act (1979) we must, by law, declare that the vendor of this property is an employee of Rock Estates Suffolk Ltd.
Brochures
Mill Lane, CombsBrochure- COUNCIL TAXA payment made to your local authority in order to pay for local services like schools, libraries, and refuse collection. The amount you pay depends on the value of the property.Read more about council Tax in our glossary page.
- Band: F
- PARKINGDetails of how and where vehicles can be parked, and any associated costs.Read more about parking in our glossary page.
- Yes
- GARDENA property has access to an outdoor space, which could be private or shared.
- Yes
- ACCESSIBILITYHow a property has been adapted to meet the needs of vulnerable or disabled individuals.Read more about accessibility in our glossary page.
- Ask agent
Mill Lane, Combs
Add an important place to see how long it'd take to get there from our property listings.
__mins driving to your place
Get an instant, personalised result:
- Show sellers you’re serious
- Secure viewings faster with agents
- No impact on your credit score

Your mortgage
Notes
Staying secure when looking for property
Ensure you're up to date with our latest advice on how to avoid fraud or scams when looking for property online.
Visit our security centre to find out moreDisclaimer - Property reference 34218532. The information displayed about this property comprises a property advertisement. Rightmove.co.uk makes no warranty as to the accuracy or completeness of the advertisement or any linked or associated information, and Rightmove has no control over the content. This property advertisement does not constitute property particulars. The information is provided and maintained by Rock Estates Suffolk, Needham Market. Please contact the selling agent or developer directly to obtain any information which may be available under the terms of The Energy Performance of Buildings (Certificates and Inspections) (England and Wales) Regulations 2007 or the Home Report if in relation to a residential property in Scotland.
*This is the average speed from the provider with the fastest broadband package available at this postcode. The average speed displayed is based on the download speeds of at least 50% of customers at peak time (8pm to 10pm). Fibre/cable services at the postcode are subject to availability and may differ between properties within a postcode. Speeds can be affected by a range of technical and environmental factors. The speed at the property may be lower than that listed above. You can check the estimated speed and confirm availability to a property prior to purchasing on the broadband provider's website. Providers may increase charges. The information is provided and maintained by Decision Technologies Limited. **This is indicative only and based on a 2-person household with multiple devices and simultaneous usage. Broadband performance is affected by multiple factors including number of occupants and devices, simultaneous usage, router range etc. For more information speak to your broadband provider.
Map data ©OpenStreetMap contributors.





