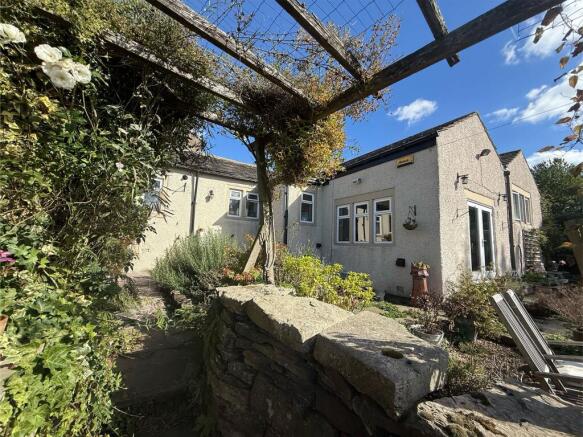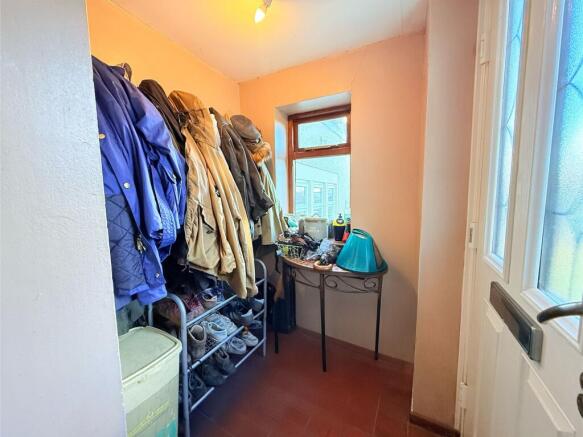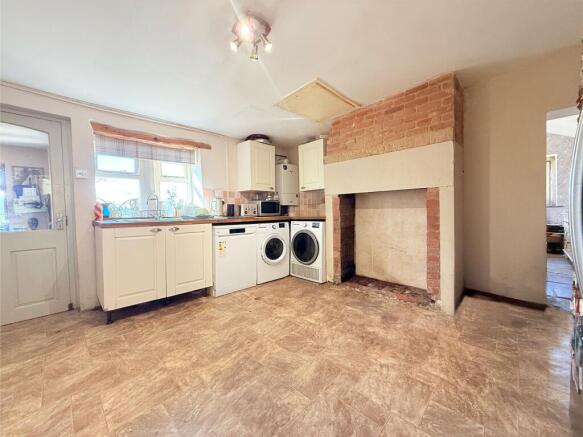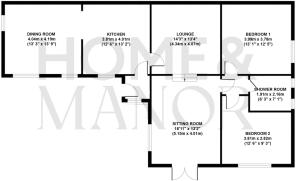
2 bedroom detached bungalow for sale
High Green, Lepton, HD8

- PROPERTY TYPE
Detached Bungalow
- BEDROOMS
2
- BATHROOMS
1
- SIZE
829 sq ft
77 sq m
- TENUREDescribes how you own a property. There are different types of tenure - freehold, leasehold, and commonhold.Read more about tenure in our glossary page.
Freehold
Key features
- Extensive Plot With Mature Gardens
- Character Bungalow
- Hamlet Setting
- 2 Double Bedrooms
- Off Road Parking
Description
A charming and characterful bungalow with delightful cottage-style features, this home offers a deceptively spacious layout perfectly suited to a range of buyers. The accommodation includes two generous double bedrooms, an inviting open-plan living space, and a separate dining room, creating a versatile and welcoming home. Nestled within a quaint hamlet in the sought-after village of Lepton, the property is ideally placed just a short stroll from the village centre, with excellent transport links, well-regarded schooling, and a variety of local amenities all close by. Set on an impressive plot, the home boasts extensive south-facing gardens filled with mature planting and fruit trees, offering both privacy and outdoor enjoyment. Further benefits include off-road parking for two vehicles, making this a rare opportunity in such a desirable location.
EPC Rating: E
Entrance
1.22m x 1.22m
A welcoming and well-proportioned entrance hallway, finished with practical tiled flooring. This area provides an ideal space for shoe and coat storage, keeping the home tidy and organised. From here, there is direct access into the kitchen, setting the tone for the spacious and versatile accommodation throughout the property.
Kitchen
3.81m x 4.01m
The property features a spacious, dual-aspect kitchen that enjoys excellent natural light throughout the day. Fitted with shaker-style cream cabinetry and solid wooden worktops, the kitchen combines timeless design with practicality. The layout includes a 4-ring electric hob with oven, a chrome sink with mixer tap, and ample room for freestanding American-style fridge/freezer. Dedicated space is also provided for a washing machine, dryer, and dishwasher. A charming exposed brick-style fireplace offers potential for a double-sided feature into the adjoining dining room, adding real character and scope to enhance the space. The kitchen is thoughtfully designed for family living, with plenty of room to incorporate a central island with breakfast bar if desired. A loft hatch offers handy additional storage access, while direct links to the dining room and lounge make this the true heart of the home.
Dining Room
4.04m x 4.19m
A generous dual-aspect dining room brimming with charm and character. The space features original stone flooring and exposed wooden beams, all set beneath high ceilings that create an inviting, period-style atmosphere. At the heart of the room is a stone fireplace housing a multi-fuel wood burner, offering both warmth and a striking focal point. With ample room for a full-sized dining suite, this versatile space is perfect for both everyday family dining and more formal entertaining.
Lounge
9.58m x 3.84m
The lounge is accessed directly from the kitchen and is arranged across two levels, creating a stylish open-plan mezzanine layout. The upper lounge enjoys a coal fire set within a traditional wooden fireplace, enhanced by bold décor and a wallpapered feature chimney breast. With wooden flooring throughout and ample space for varied seating arrangements, this area offers a cosy yet versatile family living zone. The lower lounge continues the same elegant finish, with high ceilings adding to the sense of space. French doors open directly onto the patio and garden, seamlessly connecting indoor and outdoor living. Offering plenty of room for family seating and adaptable for a variety of uses, this space makes the perfect hub for both relaxation and entertaining.
Bedroom 1
3.99m x 3.78m
A generously sized double bedroom, beautifully presented in neutral tones with matching carpets. The room benefits from built-in storage while still offering ample space for additional free-standing furniture. A boarded loft hatch provides convenient access to further storage, making this a practical and versatile bedroom.
Bedroom 2
3.81m x 2.82m
A bright and airy large double bedroom enjoying pleasant views over the garden. Presented with neutral wallpapered walls and wooden flooring, this room offers a light and welcoming atmosphere with ample space for a variety of free-standing bedroom furniture.
Shower Room
1.91m x 2.16m
A stylish shower room benefiting from dual-aspect windows, filling the space with natural light. Fitted with a rainfall shower, sink basin with chrome mixer tap, and WC, the room is completed with neutral tiled flooring and walls for a modern, clean finish.
Garden
The garden is truly a highlight of this property, being both sizeable and full of character. Wrapping around the sides of the bungalow, it is fully enclosed and arranged across two distinct tiers. The upper level features attractive stone-flagged patios and walkways, complemented by a pebbled lawn, making it an ideal spot for al fresco dining and enjoying the evening sun. A stone-edged herb garden adds charm and practicality, while a stone shed with access to the driveway provides convenient outdoor storage. The lower level offers a lush grassed lawn accessed via garden trellis, enhanced by a beautiful pagoda with established grapevines that produce an abundance of fruit each year. Additional highlights include apple and plum trees, water features, a wooden shed and plant beds with mature flowers. Mature hedges and trees enclose the garden, ensuring privacy and a sense of seclusion.
Parking - Driveway
- COUNCIL TAXA payment made to your local authority in order to pay for local services like schools, libraries, and refuse collection. The amount you pay depends on the value of the property.Read more about council Tax in our glossary page.
- Band: C
- PARKINGDetails of how and where vehicles can be parked, and any associated costs.Read more about parking in our glossary page.
- Driveway
- GARDENA property has access to an outdoor space, which could be private or shared.
- Private garden
- ACCESSIBILITYHow a property has been adapted to meet the needs of vulnerable or disabled individuals.Read more about accessibility in our glossary page.
- Ask agent
Energy performance certificate - ask agent
High Green, Lepton, HD8
Add an important place to see how long it'd take to get there from our property listings.
__mins driving to your place
Get an instant, personalised result:
- Show sellers you’re serious
- Secure viewings faster with agents
- No impact on your credit score
Your mortgage
Notes
Staying secure when looking for property
Ensure you're up to date with our latest advice on how to avoid fraud or scams when looking for property online.
Visit our security centre to find out moreDisclaimer - Property reference 59eaeb80-b47e-4e4f-a218-ec08880a164b. The information displayed about this property comprises a property advertisement. Rightmove.co.uk makes no warranty as to the accuracy or completeness of the advertisement or any linked or associated information, and Rightmove has no control over the content. This property advertisement does not constitute property particulars. The information is provided and maintained by Home & Manor, Kirkheaton. Please contact the selling agent or developer directly to obtain any information which may be available under the terms of The Energy Performance of Buildings (Certificates and Inspections) (England and Wales) Regulations 2007 or the Home Report if in relation to a residential property in Scotland.
*This is the average speed from the provider with the fastest broadband package available at this postcode. The average speed displayed is based on the download speeds of at least 50% of customers at peak time (8pm to 10pm). Fibre/cable services at the postcode are subject to availability and may differ between properties within a postcode. Speeds can be affected by a range of technical and environmental factors. The speed at the property may be lower than that listed above. You can check the estimated speed and confirm availability to a property prior to purchasing on the broadband provider's website. Providers may increase charges. The information is provided and maintained by Decision Technologies Limited. **This is indicative only and based on a 2-person household with multiple devices and simultaneous usage. Broadband performance is affected by multiple factors including number of occupants and devices, simultaneous usage, router range etc. For more information speak to your broadband provider.
Map data ©OpenStreetMap contributors.





