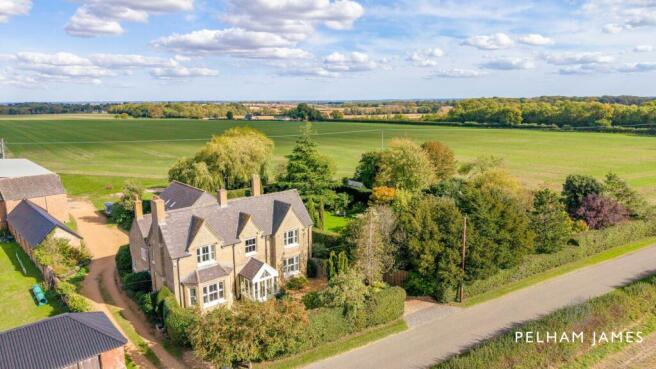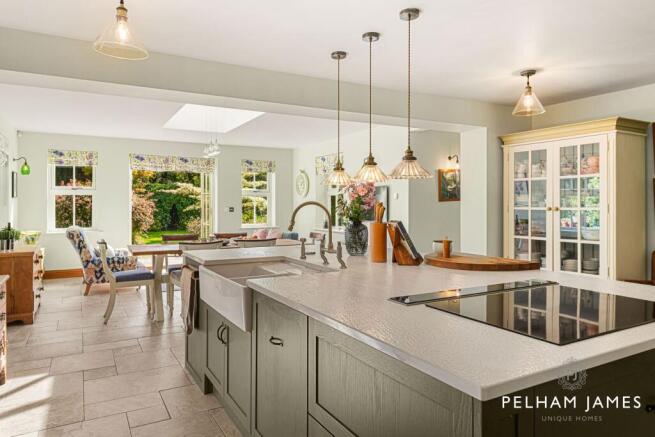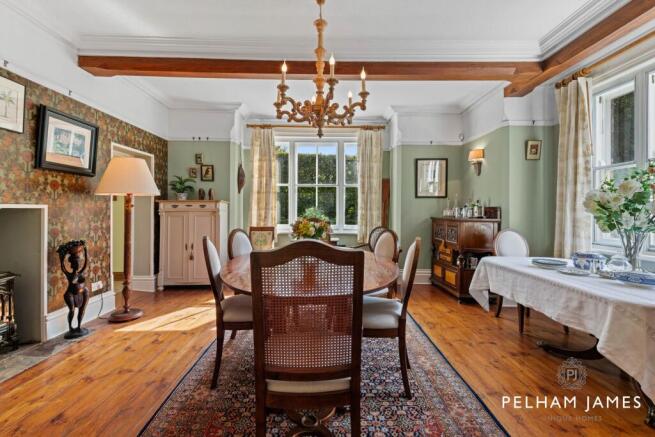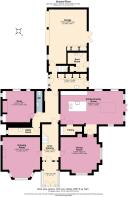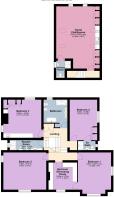6 bedroom detached house for sale
Bullock Road, Washingley, PE7

- PROPERTY TYPE
Detached
- BEDROOMS
6
- BATHROOMS
4
- SIZE
4,557 sq ft
423 sq m
- TENUREDescribes how you own a property. There are different types of tenure - freehold, leasehold, and commonhold.Read more about tenure in our glossary page.
Freehold
Key features
- Chain Free
- Georgian Origins with Striking Victorian Façade
- Beautifully Restored with Period Detailing and Modern Comforts
- Elegant Reception Rooms Including Bay-Fronted Drawing Room and Cosy Snug
- Showstopping Bespoke Kitchen with Garden Room
- Six Light-Filled Bedrooms, Principal Suite with Dressing Room
- Versatile One-Bedroom Annexe, Perfect for Guests or Multi-Generational Living
- Landscaped Gardens Inspired by Anglesey Abbey
- Half an Acre Plot with South-Facing Terrace and Entertaining Bar
- Integral Double Garage and Ample Driveway Parking
Description
A handsome, historic home where timeless character meets modern country living. With Georgian origins, and a striking Victorian façade, Field Farm House has been beautifully reimagined for 21st-century life. Set within half an acre of landscaped gardens, this elegantly restored farmhouse offers versatile accommodation – including a self-contained annexe – and enjoys far-reaching views over rolling countryside. The current owners have thoughtfully extended and refined the house, creating a family home that balances style with practicality. Period detailing – from panelled doors, cornicing and fireplaces, to deep skirting boards and picture rails – sits comfortably alongside contemporary comforts such as underfloor heating, column radiators and double-glazed sash windows. The result is a home with an unmistakable sense of heritage, yet perfectly suited to modern living.
EPC Rating: E
Resplendent Receptions
Step inside and the glazed entrance hall gives way to a generous reception hallway, from which each of the reception rooms unfold. A barrelled cellar below hints at the home’s history, while elegant proportions and light-filled spaces speak of its evolution through the centuries. Beautifully proportioned, the drawing room is a graceful space, drawing light through its broad bay window, and framed by a fine fireplace with wood-burning stove – ideal for evenings that extend long after sunset. The formal dining room flows with ease, its dual aspect bringing leafy garden views into every gathering. Pine floorboards and a wood-burning stove create a setting as suited to convivial family meals as it is to elegant dinner parties.
Culinary Excellence
At the heart of the home lies the kitchen and garden room – an expansive living space where family life naturally comes together. Crafted by Naked Kitchens, the bespoke cabinetry, striking quartz-topped island and classic Belfast sink combine beauty with function, while the adjoining, walk-in pantry adds everyday practicality. The garden room, bathed in natural light beneath a roof lantern, offers space for relaxed suppers and morning coffees, with French doors opening directly to the terrace beyond. In the oldest part of the home, the snug captures the essence of the farmhouse’s early character. With its low-beamed ceiling, inglenook fireplace and welcoming window seats, this is a cosy, intimate retreat – a place for stories by the fire or quiet moments of reflection.
Moments of Calm
Upstairs, five bedrooms continue the theme of light and elegance. The principal suite enjoys far-reaching countryside views and an adjoining dressing room – once a fifth bedroom and easily adapted once more, perhaps as a luxurious en suite. The further bedrooms are all beautifully proportioned, each with their own charm and character, one with and en suite shower and the other two with dual aspect windows framing garden and field views. A stylish family bathroom and additional shower room ensure flexibility for family and guests.
Flexible Living Spaces
Practical touches are thoughtfully woven into the fabric of the house. A back hall and boot room sit alongside the integral double garage, providing everyday convenience without compromising the home’s elegance. Sitting to the rear of the home is a versatile, one bedroom annexe. Open plan, there is plenty of space for a kitchenette, relaxed seating, bedroom area and en suite shower room – the perfect space for visiting guests, older teenagers, or multigenerational living.
Glorious Gardens
Inspired by the gardens at Anglesey Abbey, Field Farm House’s gardens have been designed with both beauty and enjoyment in mind. To the rear, a broad south-facing terrace is made for entertaining – with its timber bar and seating areas, it’s the perfect setting for summer evenings. Beyond, sweeping lawns, colourful borders and a charming kitchen garden with raised beds, greenhouse, and potting area encourage a slower pace of life. Meandering pathways lead past a natural pond and silver birch grove to a woodland walk and winter garden, revealing new delights with each season.
What We Love
A home of rare character, Field Farm House embodies the best of country living – a place where heritage and craftsmanship meet contemporary comfort, all within easy reach of city connections.
The Finer Details
Freehold / Detached / Believed to date to 1600s in parts, later extended / Plot approx. 0.6 acre / Oil central heating / Underfloor heating / Mains electricity & water / Septic tank / Huntingdonshire District Council, tax band G / EPC rating E
Dimensions
Ground Floor: approx. 220 sq. metres (2,368.5 sq. feet) / First Floor: approx. 203.4 sq. metres (2,189.1 sq. feet) / Total Home: approx. 423.4 sq. metres (4,557.6 sq. feet) / Garages: approx. 40.5 sq. metres (435.4 sq. feet)
Near and Far
Nestled in the Northamptonshire countryside, Washingley is a peaceful hamlet offering rural seclusion with excellent accessibility. Surrounded by open fields and footpaths, it’s ideal for countryside walks and quiet living, yet Peterborough is only a short drive away, making commuting simple. The small, welcoming community is complemented by nearby Oundle, home to the renowned Oundle School, tennis club, swimming pool, and a lively events calendar. Golfers have Elton Furze and Oundle Golf Clubs close by, while equestrian enthusiasts benefit from livery stables in the surrounding area. Everyday needs are well served, with a village shop in Stilton, Waitrose in Oundle, and Hampton’s Serpentine Green for larger shopping. Washingley offers a rare mix of rural charm, community spirit, and convenience, making it a wonderful place to call home.
Local Distances
Oundle 7.5 miles (13 minutes) / Peterborough 11 miles (17 minutes) / Huntingdon 16 miles (20 minutes) / Stamford 16 miles (21 minutes) / Corby 17.5 miles (33 minutes)
Watch Our Property Tour
Let Lottie guide you around Field Farm House with our PJ Unique Homes tour video, also shared on our Facebook page, Instagram and YouTube, or call us and we'll email you the link. We'd love to show you around Field Farm House. You are welcome to arrange a viewing or we are happy to carry out a FaceTime video call from the property for you, if you'd prefer.
Disclaimer
Pelham James use all reasonable endeavours to supply accurate property information in line with the Consumer Protection from Unfair Trading Regulations 2008. These property details do not constitute any part of the offer or contract and all measurements are approximate. The matters in these particulars should be independently verified by prospective buyers. It should not be assumed that this property has all the necessary planning, building regulation or other consents. Any services, appliances and heating system(s) listed have not been checked or tested. Purchasers should make their own enquiries to the relevant authorities regarding the connection of any service. No person in the employment of Pelham James has any authority to make or give any representations or warranty whatever in relation to this property or these particulars or enter into any contract relating to this property on behalf of the vendor.
Brochures
Bespoke Brochure- COUNCIL TAXA payment made to your local authority in order to pay for local services like schools, libraries, and refuse collection. The amount you pay depends on the value of the property.Read more about council Tax in our glossary page.
- Band: G
- PARKINGDetails of how and where vehicles can be parked, and any associated costs.Read more about parking in our glossary page.
- Yes
- GARDENA property has access to an outdoor space, which could be private or shared.
- Yes
- ACCESSIBILITYHow a property has been adapted to meet the needs of vulnerable or disabled individuals.Read more about accessibility in our glossary page.
- Ask agent
Bullock Road, Washingley, PE7
Add an important place to see how long it'd take to get there from our property listings.
__mins driving to your place
Get an instant, personalised result:
- Show sellers you’re serious
- Secure viewings faster with agents
- No impact on your credit score
Your mortgage
Notes
Staying secure when looking for property
Ensure you're up to date with our latest advice on how to avoid fraud or scams when looking for property online.
Visit our security centre to find out moreDisclaimer - Property reference 81f40612-c872-4766-8161-eacebe98869b. The information displayed about this property comprises a property advertisement. Rightmove.co.uk makes no warranty as to the accuracy or completeness of the advertisement or any linked or associated information, and Rightmove has no control over the content. This property advertisement does not constitute property particulars. The information is provided and maintained by Pelham James, Stamford & Rutland. Please contact the selling agent or developer directly to obtain any information which may be available under the terms of The Energy Performance of Buildings (Certificates and Inspections) (England and Wales) Regulations 2007 or the Home Report if in relation to a residential property in Scotland.
*This is the average speed from the provider with the fastest broadband package available at this postcode. The average speed displayed is based on the download speeds of at least 50% of customers at peak time (8pm to 10pm). Fibre/cable services at the postcode are subject to availability and may differ between properties within a postcode. Speeds can be affected by a range of technical and environmental factors. The speed at the property may be lower than that listed above. You can check the estimated speed and confirm availability to a property prior to purchasing on the broadband provider's website. Providers may increase charges. The information is provided and maintained by Decision Technologies Limited. **This is indicative only and based on a 2-person household with multiple devices and simultaneous usage. Broadband performance is affected by multiple factors including number of occupants and devices, simultaneous usage, router range etc. For more information speak to your broadband provider.
Map data ©OpenStreetMap contributors.
