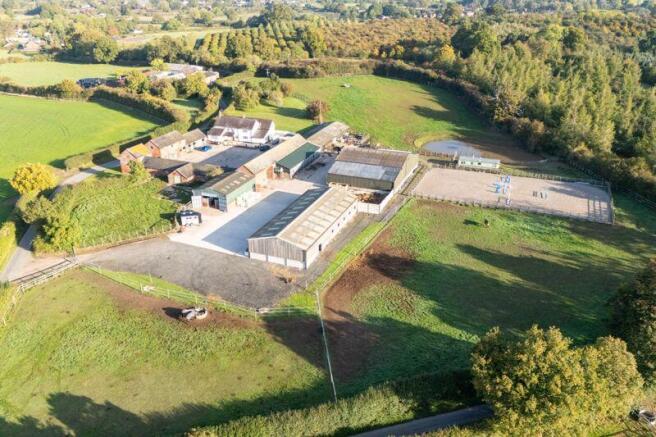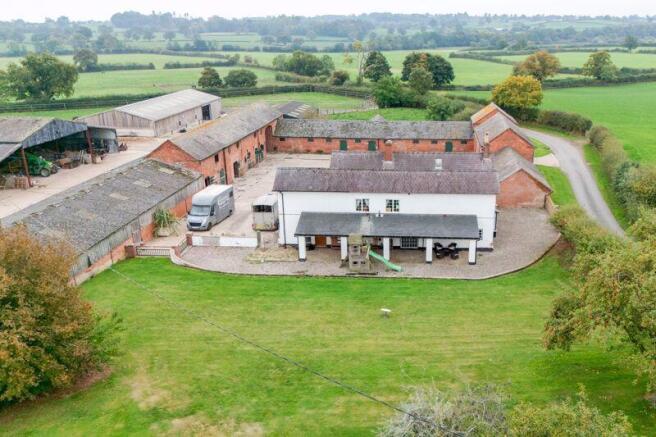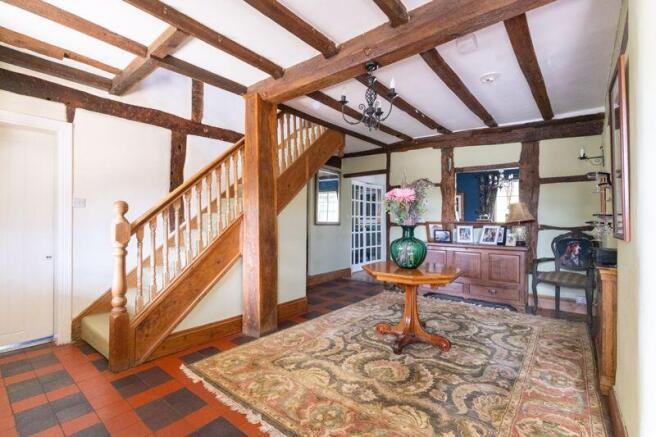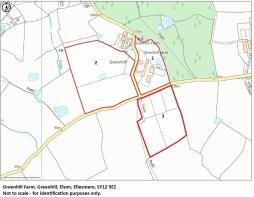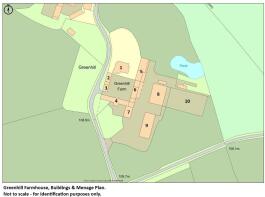Greenhill, Elson, Ellesmere
- PROPERTY TYPE
Farm
- BEDROOMS
4
- BATHROOMS
2
- SIZE
Ask agent
Key features
- Well equipped farm/equine unit on fringes of Ellesmere.
- Set in circa 32.74 acres (13.25 ha) of land.
- To be sold as a whole or in lots to suit
- 4 Bedroom period farmhouse & associated traditional buildings.
- Modern equine stables, feed stores, tack rooms & staff accommodation.
- Competition quality menage & extensive Dog Kenneling.
- Land laid to pasture but suitable for a variety of arable crops.
- EPC Rating - 50|E Council Tax Band 'F'
- Bore Hole Water Supply to property and paddocks.
- Contact our Ellesmere office for further details.
Description
Location
The property is located on the fringes of the North Shropshire lakeside town of Ellesmere. The town has an excellent range of local retail shops as well as larger supermarket stores. Ellesmere is ideally situated for access to the larger towns of Oswestry, Wrexham, Shrewsbury as well as the City of Chester. The nearby A5 gives access links to the motorway network and the nearby village of Gobowen has a main line train station with direct links to Birmingham and Manchester to the north.
Farmhouse Accommodation
Briefly comprising the following:
Reception Hall
17' 1'' x 13' 6'' (5.20m x 4.11m)
Stairs to first floor landing, understairs cupboard, exposed beams and doors off to:
Lounge
25' 8'' x 11' 8'' (7.82m x 3.55m)
Log burner, bay window and doors off to:
Study
13' 7'' x 9' 1'' (4.14m x 2.76m)
Dining Room
16' 5'' x 8' 8'' (5.00m x 2.64m)
With door to rear gardens/covered terrace.
Kitchen
17' 1'' x 12' 10'' (5.21m x 3.91m)
Fully fitted Kitchen including integrated fridge, dishwasher, hob and extractor hood with space for a range cooker. Exposed beams to ceiling and doors off to:
Pantry
8' 6'' x 6' 7'' (2.60m x 2.01m)
Store Room
8' 8'' x 7' 4'' (2.64m x 2.23m)
Utility
12' 9'' x 11' 10'' (3.89m x 3.61m) max - includes W.C.
Door to outside and internal doors to:
Cloakroom
Low level flush w.c. and wash hand basin.
Store Room/Kennel
12' 5'' x 12' 3'' (3.78m x 3.73m)
Currently set up as a Whelping Room.
Stairs to first floor landing
17' 1'' x 6' 1'' (5.20m x 1.86m)
With doors off to:
Bedroom 1
20' 10'' x 8' 9'' (6.35m x 2.66m)
With doors off to:
Dressing Room/Occasional Bedroom
12' 2'' x 13' 0'' (3.72m x 3.95m)
En Suite
With shower cubicle and wash hand basin.
Bedroom 2
17' 1'' x 11' 2'' (5.21m x 3.41m)
Bedroom 3
17' 0'' x 12' 1'' (5.19m x 3.68m)
Bedroom 4
19' 2'' x 8' 8'' (5.84m x 2.65m)
Family Bathroom
13' 8'' x 6' 1'' (4.17m x 1.86m)
Suite comprising roll top bath, separate shower cubicle, pedestal wash hand basin and low level flush w.c. Airing cupboard with hot water tank.
Staff Accommodation (Building 3 on Plan)
Located above the Tack Room as shown on the building plan is a flat with accommodation comprising the following:
Hall/Lobby
With door to tack room (5.32m x 4.48m), separate door to downstairs W.C., gas fired boiler and stairs to first floor accommodation.
Open Plan Living/Dining/Kitchen
24' 11'' x 17' 4'' (7.59m x 5.29m)
Fully fitted Kitchen and door to:
Bedroom
12' 0'' x 12' 6'' (3.67m x 3.81m)
Built in wardrobe and door to:
En Suite
Shower cubicle, pedestal wash hand basin and low level flush w.c.
Outbuildings
The property includes a range of outbuildings which briefly comprise the following:
Traditional Single Story Stable Building (Building 2 on Plan)
36' 3'' x 17' 10'' (11.06m x 5.44m)
Split into 3 stables with attached additional stable (5.42m x 3.82m).
Single Story Former Shippon with Two Story End Sections (Building 4 on Plan)
136' 2'' x 19' 0'' (41.50m x 5.80m) Approx Gross External Measurement
Currently housing Dog Kennelling with additional tack room.
Two Story Traditional Stable Building with attached Single Story Stables (Building 6 on Plan)
72' 2'' x 21' 0'' (22.00m x 6.40m) Gross External Measurement - Two Story Building
6 stables with storage above and attached portal framed single story stable block to rear (22.00m x 4.30m).
Portal Framed Workshop/Store Building (Building 5 on plan)
89' 7'' x 28' 8'' (27.30m x 8.75m)
Open Fronted Portal Framed Feed Store
84' 9'' x 59' 8'' (25.82m x 18.19m)
Portal Framed Stable Building 1 (Building 7 on Plan)
45' 1'' x 28' 7'' (13.75m x 8.70m)
With 7 stables.
Portal Framed Stable Building 2 (Building 9 on Plan)
99' 1'' x 40' 0'' (30.20m x 12.20m)
10 Stables with access to rear leading to paddocks and menage.
Menage
150' 11'' x 78' 9'' (46m x 24m)
A competition quality menage with integrated watering system with a surface which was renewed two years ago.
Land
The farmhouse and associated farm buildings are set within circa 6.18 acres (2.50 ha) of land which includes the farmyard, gardens, paddocks and menage together with a further 26.56 acres (10.75 ha) as outlined in red on the attached land identification plan.
Agent Note: Parcel 2 as outlined on the attached land identification plan has recently been reseeded, and the vendor informs us that it also includes substantial deposits of sharp sand.
We are informed that there is a bore hole fed water supply to all these fields.
Services
We are informed that the property is connected to mains electricity and water supplies. There is a private septic tank drainage system and the property is warmed by an oil fired central heating system. The flat is warmed by a bottled gas central heating system.
Borehole Water Supply
The property also includes an additional Bore Hole which supplies the farm with water.
Sporting and Mineral Rights
Subject to legal confirmation it is believed that sporting and mineral rights are in hand and will pass with the freehold.
Local Authority & Council Tax
Shropshire County Council. Council Tax Band - 'F'.
EPC Rating
EPC Rating - Band 'E' (50).
Tenure
We are informed that the land is Freehold subject to vacant possession upon completion.
Plans
Please note that the plans published within these sale particulars are for identification purposes only and all areas are estimated.
Planning
The land is sold subject to any development plans, tree preservation orders, Town and Country Planning Schedule, restriction or notice which may come into force, subject to any road widening or road improvement schemes, land charges and statutory bylaws, without obligation whether mentioned in these particulars or not.
Easements, Wayleaves and Rights of Way
The land is sold subject to all wayleaves, public or private rights of way, easements and covenants whether specifically mentioned in the sale particulars or not.
Viewings
The land is available to view by appointment only. To arrange a viewing please contact the selling agent's Ellesmere office.
What Three Words
what3words.com - named.slanting.fades
Brochures
Property BrochureFull DetailsEnergy Performance Certificates
Energy Performance CertificateGreenhill, Elson, Ellesmere
NEAREST STATIONS
Distances are straight line measurements from the centre of the postcode- Gobowen Station4.6 miles

Notes
Disclaimer - Property reference 12766471. The information displayed about this property comprises a property advertisement. Rightmove.co.uk makes no warranty as to the accuracy or completeness of the advertisement or any linked or associated information, and Rightmove has no control over the content. This property advertisement does not constitute property particulars. The information is provided and maintained by Bowen, Ellesmere. Please contact the selling agent or developer directly to obtain any information which may be available under the terms of The Energy Performance of Buildings (Certificates and Inspections) (England and Wales) Regulations 2007 or the Home Report if in relation to a residential property in Scotland.
Map data ©OpenStreetMap contributors.
