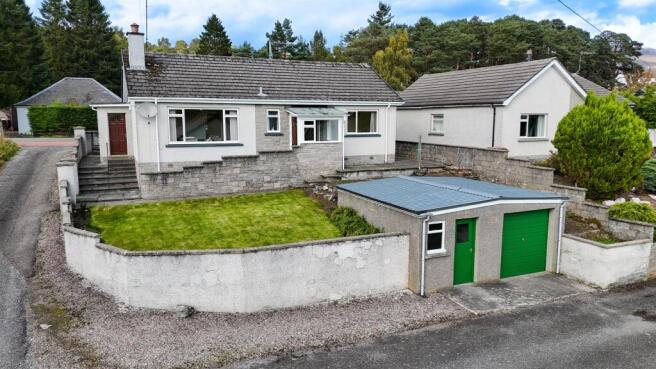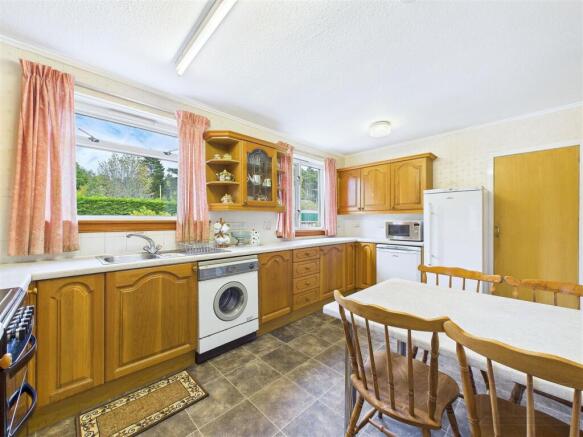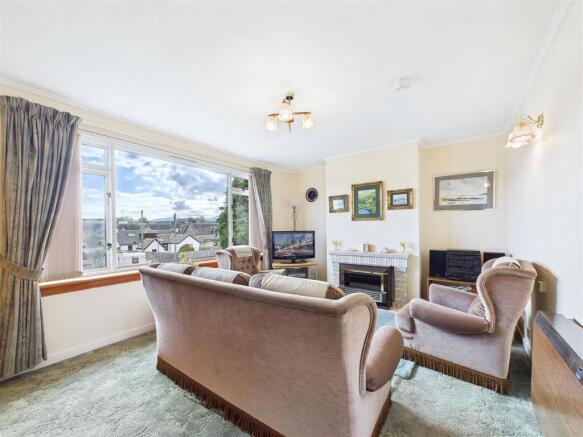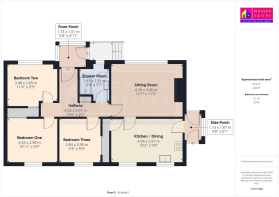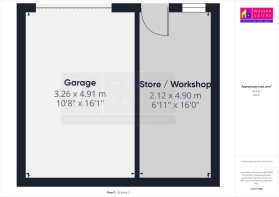3 bedroom detached bungalow for sale
Glamaig, Church Terrace, Newtonmore

- PROPERTY TYPE
Detached Bungalow
- BEDROOMS
3
- BATHROOMS
1
- SIZE
Ask agent
- TENUREDescribes how you own a property. There are different types of tenure - freehold, leasehold, and commonhold.Read more about tenure in our glossary page.
Freehold
Key features
- What3Words: ///photocopy.occurs.mutual
- Home report available at massoncairns.com
- 3 Bed detached bungalow
- Quiet but central location with gardens and garage / store
- Spacious kitchen with dining space
- Bright sitting room with some elevated views
- Shower room
- Cairngorms National Park
Description
Newtonmore - Newtonmore stands as a testament to nature's grandeur and the rich tapestry of Scottish heritage. If you're considering a move, here's what awaits you in this charming village: Newtonmore is an oasis for nature lovers. Bordered by the breathtaking Cairngorms National Park, residents enjoy a panorama of rugged mountain peaks, serene lochs, and sprawling moorlands. From the imposing Creag Dhubh to the meandering paths of the Spey Valley, every direction offers a view that's worthy of a postcard. The village is steeped in history and traditions. The Highland Folk Museum, often referred to as the "living history" museum, offers an immersive journey through time, letting you experience Highland life from the 1700s to the 1960s. Whether you're an adrenaline junkie or a leisure seeker, Newtonmore has something for everyone. There are numerous walking and cycling trails, like the Wildcat Trail. For the adventurous, there are opportunities for skiing, golfing, horse riding, and even fishing in the River Spey. More than just a geographical location, Newtonmore is a community. Annual events like the Newtonmore Highland Games and the Shinty matches bind the residents in shared celebrations. It’s a place where neighbours quickly become friends. While it maintains its village charm, Newtonmore is equipped with essential amenities including a primary school, local shops, cosy cafes, and traditional pubs. Moreover, its position on the main railway line and the A9 means that larger towns like Inverness and Perth are easily accessible. In essence, Newtonmore offers a harmonious blend of untouched natural beauty, rich culture, and modern amenities. It's not just a place to live; it's a place to truly experience life in its most vivid colors. Whether you're looking for tranquility, adventure, or a tight-knit community, this Highland village welcomes you with open arms.
Transport Links - Newtonmore, being in the heart of the Scottish Highlands, boasts a strategic location with good connectivity considering its village status. If you're looking to travel to or from Newtonmore, here are the primary travel links:
Railway:
Newtonmore Railway Station: Situated on the Highland Main Line, this station provides direct services to major destinations including Edinburgh, Glasgow, and Inverness. The train journey can be a scenic treat, especially if you're heading north through the Cairngorms.
Roads:
A9: The main arterial route passing near Newtonmore, the A9 offers a direct link to both the north and south. It connects Newtonmore to Perth, Stirling, and the Central Belt to the south, and to Aviemore and Inverness to the north.
Local roads also connect Newtonmore to neighboring villages and attractions.
Buses:
Regular bus services operate in and around Newtonmore. These connect the village to other parts of the Highlands, including Aviemore, Inverness, and even destinations as far as Glasgow and Edinburgh.
Airports:
Inverness Airport (INV): About an hour's drive from Newtonmore, this is the closest international airport. It offers flights to various UK destinations and limited international destinations.
Home Report - To obtain a copy of the home report, please visit our website massoncairns.com where an online copy is available to download.
EPC Rating E
Front Porch - 1.73m x 1.51m (5'8" x 4'11") - The front porch provides a practical entry point to the home, with ample glazing on three sides that allows natural light to fill the space and offers open views over the surrounding area. It is finished with neutral décor and fitted carpeting, making it a useful area for outdoor wear before entering the main hallway.
Hallway - The hallway provides a central connection to the main accommodation within the home. It is finished with carpet flooring and ceiling lighting, creating a practical route through to the principal rooms. The space links directly to the sitting room, kitchen/dining area, shower room, and bedrooms, while also benefitting from access to the porch at the front of the property. An airing cupboard houses the water cylinder and a loft hatch with Ramsey ladder provides access to the insulated and partly floored attic space
Sitting Room - 4.76m x 3.48m (15'7" x 11'5") - The sitting room is a generously proportioned space designed to take advantage of the large picture window, which provides open views across the surrounding area to the distant hills and fills the room with natural light. A feature fireplace with a stone surround offers a focal point and potential for a cosy fire, while the room easily accommodates a variety of seating and storage options. Finished with carpet flooring, ceiling and wall-mounted lighting, this is a practical and inviting living area that serves as the heart of the home.
Kitchen / Dining - 4.64m x 2.97m (15'2" x 9'8") - The kitchen and dining area is a bright and practical space, well-suited for family life or entertaining. Fitted with an array of base, wall, and display units in a traditional style, the kitchen offers ample storage alongside generous worktop space. An integral dishwasher is included for convenience, while additional space is provided for appliances such as a washing machine and cooker. Two large windows to the rear allow natural light to flood the room and frame views of the garden space and distant hills. The dining area is comfortably proportioned, providing space for a family-sized table and chairs, making it a welcoming hub of the home. The room is finished with durable vinyl tile-effect flooring, combining practicality with easy maintenance while a larder cupboard offers excellent further shelved storage. A further door leads to the side porch.
Side Porch - 1.13m x 1.87m (3'8" x 6'1") - The side porch provides practical everyday access to the property, leading directly to the kitchen/dining area. It is finished with carpet floor tiles and includes a side-facing window that allows natural light into the space. The porch offers a useful transitional area for daily use, ideal for storing coats and footwear.
Shower Room - 1.93m x 2.33m (6'3" x 7'7") - The shower room is fitted with a three-piece suite comprising a shower enclosure with an electric shower and wet wall surround, a WC, and a wash hand basin with twin taps. A privacy window provides natural light and ventilation, while wall-mounted shelving offers additional storage.
Bedroom One - 3.35m x 2.98m (10'11" x 9'9") - This is a comfortable double bedroom positioned at the rear of the home. A large window fills the room with natural light while offering a pleasant outlook. The space is well-proportioned, easily accommodating a double bed along with additional furnishings. There is an integral wardrobe with hanging and shelved storage and the room is finished with ceiling lighting and carpet flooring.
Bedroom Two - 3.48m x 2.89m (11'5" x 9'5") - The second bedroom provides space for a double bed and additional furnishings. A large window to the front of the property ensures good natural light and views, while a fitted wardrobe offers practical storage. The room is finished with carpet flooring and ceiling lighting.
Bedroom Three - 2.84m x 2.98m (9'3" x 9'9") - Another double room with a picture window to the rear offering excellent natural light. There is a generous wardrobe with hanging and shelved storage, carpet flooring and ceiling lighting.
Outside - The property is set within easily maintained gardens, mainly laid to lawn with mature shrubs and planting, offering both privacy and greenery around the home. Steps lead up to the front entrance, where a raised terrace takes in views across the surrounding area. To the side, a pathway provides access around the property, while to the front there is a garage with adjoining store.Together, these features provide secure storage, workshop potential, and convenient off-street parking.
Garage And Store / Workshop - 3.26m x 4.91m / 2.12m x 4.90m (10'8" x 16'1" / 6'1 - A detached garage with adjoining store/workshop, extending to approximately 26.5 m² (285 ft²). The garage (3.26m x 4.91m) is accessed via an up-and-over door, providing secure parking or storage, while the adjoining store/workshop (2.12m x 4.90m) offers excellent additional space for hobbies, DIY projects, or garden equipment. Both areas benefit from block construction with concrete floors, providing versatile and practical outbuildings.
Services - There is mains water, drainage and electricity. There is electric storage and panel heating.
Entry - By mutual agreement.
Price - UNDER OFFER
Viewings And Offers - Viewing is strictly by arrangement with and all offers to be submitted to:-Masson Cairns
Strathspey House
Grantown on Spey
Moray
PH26 3EQ
Tel:
Fax:
Email:
Brochures
Glamaig, Church Terrace, NewtonmoreHOME REPORT- COUNCIL TAXA payment made to your local authority in order to pay for local services like schools, libraries, and refuse collection. The amount you pay depends on the value of the property.Read more about council Tax in our glossary page.
- Band: D
- PARKINGDetails of how and where vehicles can be parked, and any associated costs.Read more about parking in our glossary page.
- Garage
- GARDENA property has access to an outdoor space, which could be private or shared.
- Yes
- ACCESSIBILITYHow a property has been adapted to meet the needs of vulnerable or disabled individuals.Read more about accessibility in our glossary page.
- Ask agent
Glamaig, Church Terrace, Newtonmore
Add an important place to see how long it'd take to get there from our property listings.
__mins driving to your place
Get an instant, personalised result:
- Show sellers you’re serious
- Secure viewings faster with agents
- No impact on your credit score
Your mortgage
Notes
Staying secure when looking for property
Ensure you're up to date with our latest advice on how to avoid fraud or scams when looking for property online.
Visit our security centre to find out moreDisclaimer - Property reference 34218890. The information displayed about this property comprises a property advertisement. Rightmove.co.uk makes no warranty as to the accuracy or completeness of the advertisement or any linked or associated information, and Rightmove has no control over the content. This property advertisement does not constitute property particulars. The information is provided and maintained by Masson Cairns, Grantown on Spey. Please contact the selling agent or developer directly to obtain any information which may be available under the terms of The Energy Performance of Buildings (Certificates and Inspections) (England and Wales) Regulations 2007 or the Home Report if in relation to a residential property in Scotland.
*This is the average speed from the provider with the fastest broadband package available at this postcode. The average speed displayed is based on the download speeds of at least 50% of customers at peak time (8pm to 10pm). Fibre/cable services at the postcode are subject to availability and may differ between properties within a postcode. Speeds can be affected by a range of technical and environmental factors. The speed at the property may be lower than that listed above. You can check the estimated speed and confirm availability to a property prior to purchasing on the broadband provider's website. Providers may increase charges. The information is provided and maintained by Decision Technologies Limited. **This is indicative only and based on a 2-person household with multiple devices and simultaneous usage. Broadband performance is affected by multiple factors including number of occupants and devices, simultaneous usage, router range etc. For more information speak to your broadband provider.
Map data ©OpenStreetMap contributors.
