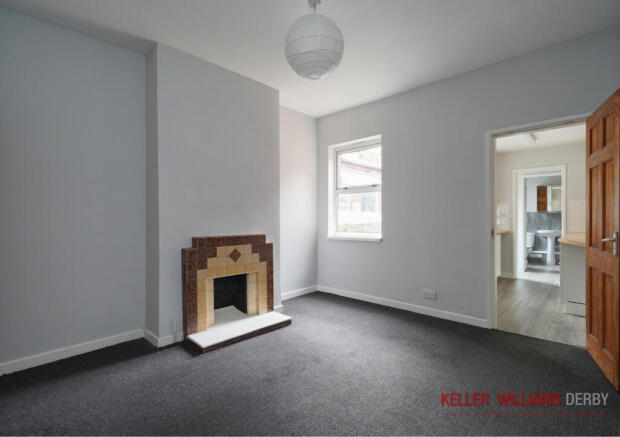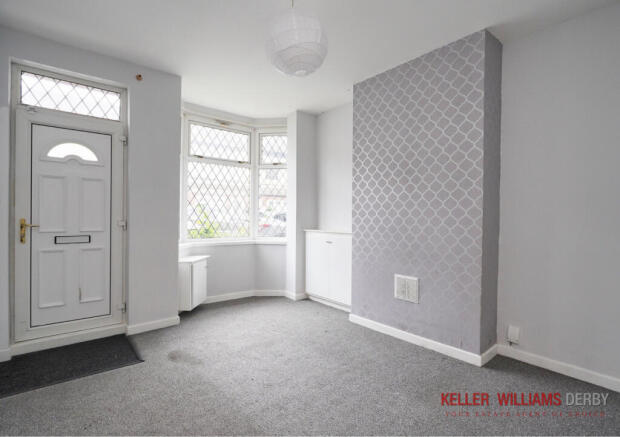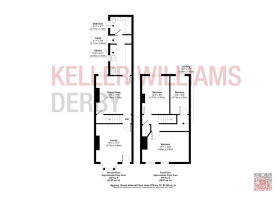Leslie Road, Wolverhampton, WV10

- PROPERTY TYPE
Terraced
- BEDROOMS
3
- BATHROOMS
1
- SIZE
876 sq ft
81 sq m
- TENUREDescribes how you own a property. There are different types of tenure - freehold, leasehold, and commonhold.Read more about tenure in our glossary page.
Freehold
Key features
- Spacious three-bedroom home with flexible living areas.
- Walking distance to highly rated primary schools.
- Minutes away from New Cross Hospital for healthcare needs.
- Excellent public transport connections to city centre and beyond.
- Nearby open spaces and community parks for outdoor enjoyment.
- Plenty of local amenities and shopping options within easy reach.
- Ideal for first-time buyers, families, or property developers.
- Located in a vibrant, cosmopolitan Wolverhampton neighbourhood.
- No Chain
Description
There are a variety of reliable public transport options with several bus routes serving Leslie Road, providing swift travel to Wolverhampton city centre as well as connections across the West Midlands. The area is enhanced by close proximity to open green spaces and parks, offering leisure facilities and a community feel. With a mix of amenities, shopping options, and transport links, this property is well suited to buyers seeking convenience and a sense of community.
Entrance Hall
6'11" x 2'8" (2.11m x 0.83m)
The Entrance is bright, featuring a large bay window with leaded glazing and a modern grey aesthetic. It has a dark grey carpet, neutral grey walls, and a silver patterned feature wall. Built-in storage is provided under the bay, and a white UPVC front door offers access.
Bathroom
6'11" x 5'6" (2.11m x 1.70m)
The Bathroom features a three-piece white suite: toilet, pedestal basin, and bath with an overhead shower and glass screen. The walls are finished with practical, easy-to-clean grey faux-stone/textured wall panels and the same grey wood-effect vinyl flooring found in the kitchen. A mirrored cabinet is installed above the sink.
Kitchen
9'10" x 6'10" (3.00m x 2.10m)
The Kitchen features wooden-effect laminate countertops, white base and wall units, and white subway-style tiled splashbacks. Key fittings include a double stainless steel sink and a modern extractor fan over the cooker space. The floor is laid with grey wood-effect vinyl/laminate, and a wall-mounted boiler provides heating. An open doorway leads to the bathroom.
Dining Room
12'3" x 11'6" (3.74m x 3.51m)
The versatile Dining Room is finished with the same dark grey carpet and neutral grey walls. A focal point is the period-style tiled fireplace with a brown/tan surround and white hearth. The room also includes a window, a large white modern radiator (in the dining area view), and an arched doorway leading to the inner hall.
Living Room
12'2" x 11'5" (3.72m x 3.49m)
The Living Room is a bright main reception space featuring two large windows with leaded glazing, ensuring plenty of natural light. Walls are painted a warm, neutral/cream colour, complemented by a light grey carpet. A key feature is the classic black cast iron decorative fireplace set against the chimney breast, adding character. The room includes white skirting boards and a simple, modern ceiling light fixture.
Landing
12'0" x 5'2" (3.66m x 1.60m)
The Landing features a white spindle banister, dark grey carpet, and a silver patterned feature wall, continuing the downstairs theme.
Master Bedroom
15'1" x 10'0" (4.60m x 3.05m)
The Master Bedroom is a spacious and naturally bright room with neutral decor. The walls are painted the same warm, neutral/cream colour as the living room, paired with a light grey carpet. The room is heated by a long, modern white radiator mounted beneath the window (not visible but inferred by standard placement and lack of window on this wall). Access is via a six-panel white door. It offers a clean, blank canvas for new owners.
Bedroom 1
12'4" x 8'8" (3.77m x 2.65m)
The Bedroom is a spacious, bright room with a large uPVC sash window and a dark grey carpet. The walls are a warm neutral/cream colour, and a white radiator is located beneath the window.
Bedroom 2
12'2" x 5'11" (3.71m x 1.82m)
This Bedroom is a smaller, bright room with a vertical single uPVC window. It features warm neutral/cream walls, a lighter neutral carpet, and a modern white radiator below the window.
Garden
The property enjoys a private courtyard to the rear, leading onto an extensive garden plot. With ample space and scope, this outdoor area offers excellent potential for those keen on gardening or simply wishing to enjoy a peaceful retreat.
- COUNCIL TAXA payment made to your local authority in order to pay for local services like schools, libraries, and refuse collection. The amount you pay depends on the value of the property.Read more about council Tax in our glossary page.
- Band: A
- PARKINGDetails of how and where vehicles can be parked, and any associated costs.Read more about parking in our glossary page.
- Ask agent
- GARDENA property has access to an outdoor space, which could be private or shared.
- Yes
- ACCESSIBILITYHow a property has been adapted to meet the needs of vulnerable or disabled individuals.Read more about accessibility in our glossary page.
- Ask agent
Leslie Road, Wolverhampton, WV10
Add an important place to see how long it'd take to get there from our property listings.
__mins driving to your place
Get an instant, personalised result:
- Show sellers you’re serious
- Secure viewings faster with agents
- No impact on your credit score
About Keller Williams Plus, Covering Nationwide
Suite 1G, Widford Business Centre, 33 Robjohns Road, Chelmsford, CM1 3AG

Your mortgage
Notes
Staying secure when looking for property
Ensure you're up to date with our latest advice on how to avoid fraud or scams when looking for property online.
Visit our security centre to find out moreDisclaimer - Property reference RX631512. The information displayed about this property comprises a property advertisement. Rightmove.co.uk makes no warranty as to the accuracy or completeness of the advertisement or any linked or associated information, and Rightmove has no control over the content. This property advertisement does not constitute property particulars. The information is provided and maintained by Keller Williams Plus, Covering Nationwide. Please contact the selling agent or developer directly to obtain any information which may be available under the terms of The Energy Performance of Buildings (Certificates and Inspections) (England and Wales) Regulations 2007 or the Home Report if in relation to a residential property in Scotland.
*This is the average speed from the provider with the fastest broadband package available at this postcode. The average speed displayed is based on the download speeds of at least 50% of customers at peak time (8pm to 10pm). Fibre/cable services at the postcode are subject to availability and may differ between properties within a postcode. Speeds can be affected by a range of technical and environmental factors. The speed at the property may be lower than that listed above. You can check the estimated speed and confirm availability to a property prior to purchasing on the broadband provider's website. Providers may increase charges. The information is provided and maintained by Decision Technologies Limited. **This is indicative only and based on a 2-person household with multiple devices and simultaneous usage. Broadband performance is affected by multiple factors including number of occupants and devices, simultaneous usage, router range etc. For more information speak to your broadband provider.
Map data ©OpenStreetMap contributors.




