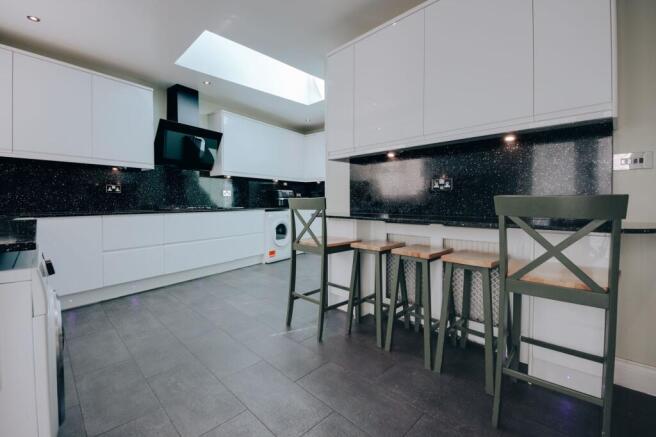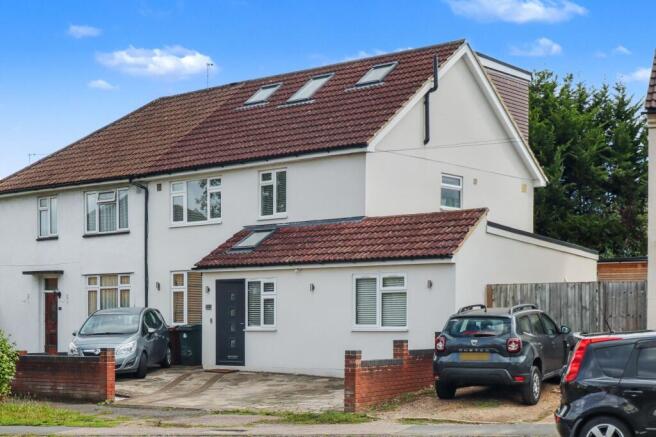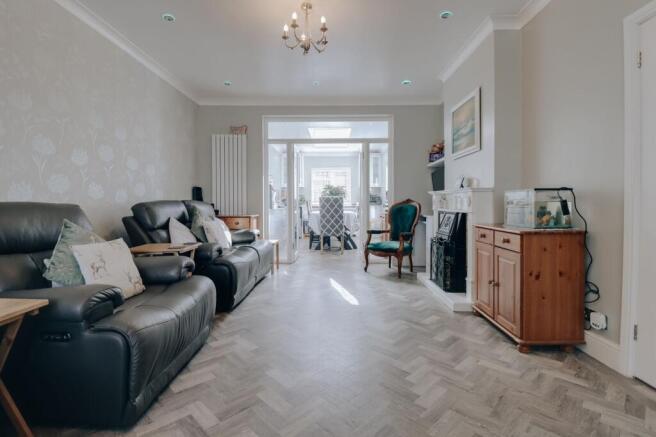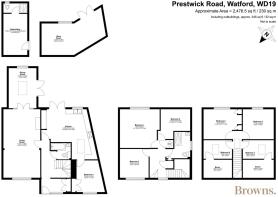7 bedroom semi-detached house for sale
Prestwick Road, Watford, WD19

- PROPERTY TYPE
Semi-Detached
- BEDROOMS
7
- BATHROOMS
3
- SIZE
2,476 sq ft
230 sq m
- TENUREDescribes how you own a property. There are different types of tenure - freehold, leasehold, and commonhold.Read more about tenure in our glossary page.
Freehold
Key features
- Exceptional seven-bedroom, three-bathroom semi-detached residence extending to 2,476 sq.ft across three floors.
- Rare opportunity: ideal as a ready-made HMO, stylish house share, or multi-generational home.
- Broad frontage with commanding curb appeal with off-street parking for three vehicles and ample on-street parking, also.
- Contemporary wrap-around kitchen with five-point gas hob, double-oven, space for double fridge/freezer, skylight, and garden access.
- Spacious through-lounge with designated dining area and relaxed family space to the front.
- Ground-floor double bedroom and bathroom, with three further bedrooms and a refurbished shower room on the first floor.
- Top floor offers three/four additional bedrooms, all finished in neutral palettes and varied sizes.
- Landscaped rear garden with broad patio and level lawn, perfect for entertaining or family use.
- Two substantial outbuildings (345 sq.ft combined), one versatile building with bathroom and fuse board.
- Potential to become a ten bedroom house via conversion of the second outbuilding, enhancing flexibility and long-term value.
Description
In a neighbourhood defined by conventional housing, this home stands in a league of its own. A strikingly rare find, it redefines what semi-detached living can be (whether as a ready-made HMO, a stylish house share or the ultimate setting for multi-generational living). Behind its broad frontage lies a meticulously maintained seven-bedroom, three-bathroom residence (including outbuilding), extending to an impressive 2,476 sq.ft across three expansive floors. The setting is as practical as it is desirable; Prestwick Road places you within a four-minute drive of Northwood Headquarters and just ten minutes from Watford General Hospital and Watford Town Centre, striking the perfect balance between lifestyle and convenience. For commuters, Carpenders Park Station is just moments away, while nearby Bushey Station offers a direct 17-minute connection into London Euston - an invaluable link for city professionals. Curb appeal is immediate and undeniable: a commanding façade with a width rarely seen in the area, complemented by off-street parking for three vehicles and on-street parking for three additional cars. Inside, a turnkey finish ensures the property is ready to move straight into, while its scale and flexibility allow it to evolve effortlessly with the needs of its occupants.
The heart of the home is the thoughtfully designed side return, where the wrap-around kitchen forms an unmistakably modern L-shape. A five-point gas hob, double-oven, provision for a double fridge/freezer, and sleek cabinetry are elevated by an overhead skylight that enhances the room’s easterly aspect. Double doors spill out onto the garden, ensuring this is a space equally suited to everyday family living and entertaining. Conveniently adjacent lies a spacious ground-floor double bedroom, while a family bathroom and a generous through-lounge (split between a formal dining zone and a relaxed family area to the front) complete the level. Upstairs, accommodation unfolds across two further floors. The first hosts three well-sized bedrooms alongside a stylish bathroom, recently refurbished to include a large walk-in shower enclosure. Ascend again and you’ll find three additional bedrooms, and one study/storage/bedroom, all finished in neutral palettes and offering a variety of proportions. Given the property’s scale and flexibility, we recommend a thorough review of the floorplan to appreciate the sheer volume of space on offer.
To the rear, the landscaped garden has been designed with both entertaining and practicality in mind. A broad, level patio extends seamlessly from the kitchen, creating the perfect setting for alfresco dining, while the lawn beyond offers ample space for children to play, summer gatherings, or simply unwinding in the open air. At the far end, two substantial outbuildings (together spanning an impressive 345 sq.ft) add a rare layer of versatility. One of the two buildings could be used as an office, gym, snug or as an additional bedroom, complete with its own bathroom and independent fuse board, while the other, presently used as a storage shed, is of a size that could readily be transformed into a second annexe. Combined, they provide the potential for up to ten functional bedrooms, further underlining the property’s exceptional adaptability.
- COUNCIL TAXA payment made to your local authority in order to pay for local services like schools, libraries, and refuse collection. The amount you pay depends on the value of the property.Read more about council Tax in our glossary page.
- Band: D
- PARKINGDetails of how and where vehicles can be parked, and any associated costs.Read more about parking in our glossary page.
- Yes
- GARDENA property has access to an outdoor space, which could be private or shared.
- Yes
- ACCESSIBILITYHow a property has been adapted to meet the needs of vulnerable or disabled individuals.Read more about accessibility in our glossary page.
- Ask agent
Energy performance certificate - ask agent
Prestwick Road, Watford, WD19
Add an important place to see how long it'd take to get there from our property listings.
__mins driving to your place
Get an instant, personalised result:
- Show sellers you’re serious
- Secure viewings faster with agents
- No impact on your credit score
Your mortgage
Notes
Staying secure when looking for property
Ensure you're up to date with our latest advice on how to avoid fraud or scams when looking for property online.
Visit our security centre to find out moreDisclaimer - Property reference fc2926b6-d6e0-4f32-b82d-0ec487788458. The information displayed about this property comprises a property advertisement. Rightmove.co.uk makes no warranty as to the accuracy or completeness of the advertisement or any linked or associated information, and Rightmove has no control over the content. This property advertisement does not constitute property particulars. The information is provided and maintained by Browns, covering Hertfordshire. Please contact the selling agent or developer directly to obtain any information which may be available under the terms of The Energy Performance of Buildings (Certificates and Inspections) (England and Wales) Regulations 2007 or the Home Report if in relation to a residential property in Scotland.
*This is the average speed from the provider with the fastest broadband package available at this postcode. The average speed displayed is based on the download speeds of at least 50% of customers at peak time (8pm to 10pm). Fibre/cable services at the postcode are subject to availability and may differ between properties within a postcode. Speeds can be affected by a range of technical and environmental factors. The speed at the property may be lower than that listed above. You can check the estimated speed and confirm availability to a property prior to purchasing on the broadband provider's website. Providers may increase charges. The information is provided and maintained by Decision Technologies Limited. **This is indicative only and based on a 2-person household with multiple devices and simultaneous usage. Broadband performance is affected by multiple factors including number of occupants and devices, simultaneous usage, router range etc. For more information speak to your broadband provider.
Map data ©OpenStreetMap contributors.




