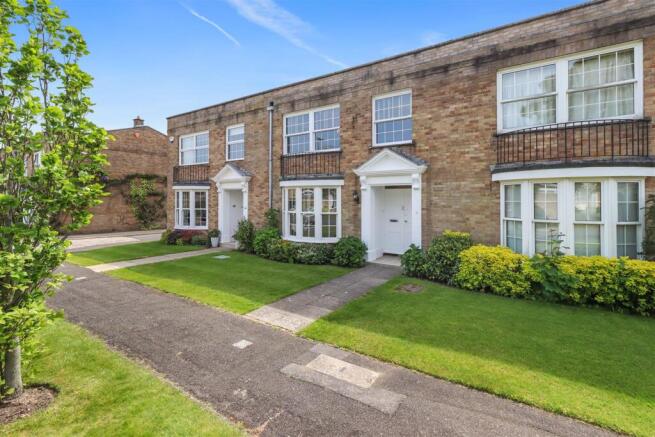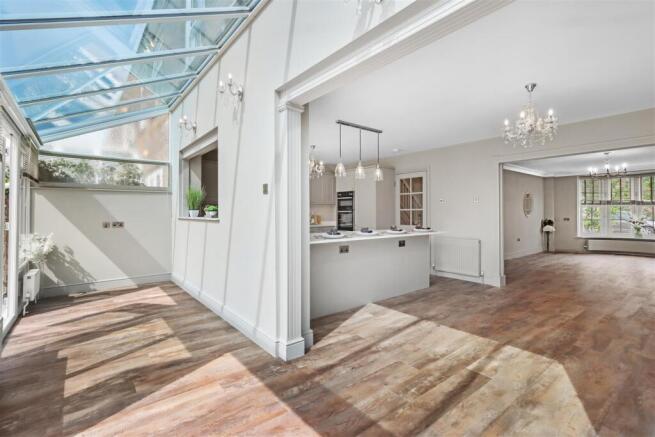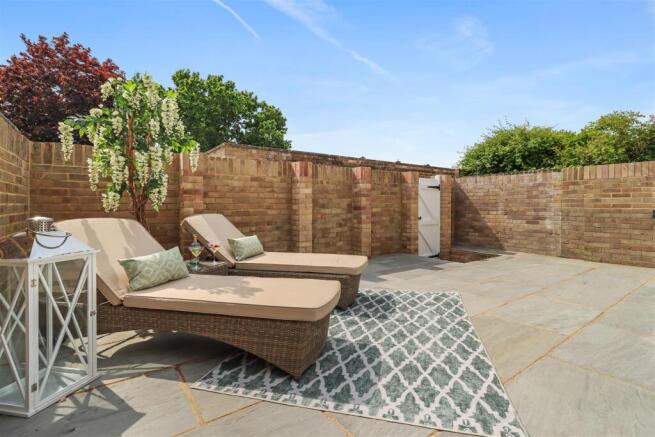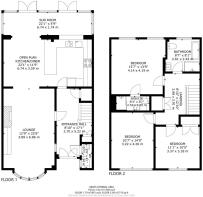
Courtenay Place, Lymington

Letting details
- Let available date:
- 28/11/2025
- Deposit:
- £2,763A deposit provides security for a landlord against damage, or unpaid rent by a tenant.Read more about deposit in our glossary page.
- Min. Tenancy:
- Ask agent How long the landlord offers to let the property for.Read more about tenancy length in our glossary page.
- Let type:
- Long term
- Furnish type:
- Unfurnished
- Council Tax:
- Ask agent
- PROPERTY TYPE
Terraced
- BEDROOMS
3
- BATHROOMS
2
- SIZE
1,566 sq ft
145 sq m
Key features
- Finished to a High Specification Throughout
- Stylish Dining Area with Doors Opening out on the Spacious Patio
- Open Plan Living Room with Bay Window & Feature Fireplace
- Contemporary Kitchen with Breakfast Bar for Five & Integrated Appliances
- Conveniently Located within Walking Distance to Lymington High Street
- Three Generous Double Bedrooms with Ensuite to the Master
- Luxurious Bathroom with Freestanding Bath & Shower
- Large Outdoor Terrace
- Available End of November/Early December
Description
Upon entry to the property is the grand front door which leads into a small vestibule which opens into the beautifully finished entrance hall. Here you will find the full fitted downstairs cloak room, as well as a useful storage for coats and shoes, and an under stairs cupboard complete with fitted shelving for further storage.
Just off the hallway to the left is the open plan sitting room, which leads into the expansive dining area and kitchen. The room benefits from a whole host of features including; electric fireplace, attractive glass shelving and cupboard unit and a large bay window to the front, allowing plenty of light into the property.
The dining area to the rear flows nicely into the sun lounge room which benefits from patio doors that span almost the entire width of the property, providing an inside outside feel, which beautifully links the spacious interior with the paved courtyard. It also has electric blinds for shade.
The fabulous kitchen is fully fitted to create a space that is as functional as it is stylish, featuring a sleek white worktop, complemented by pebble grey shaker style cabinetry with plenty of storage for all your cooking essentials. Along with concealed under-unit lighting and downlighters, you will find a corner carousel, cutlery drawers, brushed chrome sockets, door furniture and luxury vinyl tiled flooring which extends throughout the entire ground floor. There is also a spacious breakfast bar area adjoining the kitchen, allowing 5 people to comfortably sit and enjoy a casual dining experience.
It also offers high quality integrated Bosch and Blomberg appliances including a dishwasher, double oven, four ring induction hob, fridge/freezer, extractor fan and washer/dryer.
Upstairs, there are two similarly proportioned double bedrooms to the front, one benefiting from a built a double wardrobe. The beautifully appointed master bedroom occupies the rear and benefits from an indulgent adjoining ensuite shower room, with wash handbasin, vanity unit, WC and heated towel rail. All bedrooms have been fitted with a plush grey carpet.
The main family bathroom has a wow factor feel with panelled walls and features a stylish free-standing bath and separate corner shower. It also benefits from a vanity unit, mirror, heated towel radiator, WC, shaver socket and chrome fittings.
Attention to detail is key in this property with classic Georgian styled grey doors styled with brushed stainless steel door furniture. Lighting has also been thought about here too with LED downlighters and chandeliers for a luxurious look and feel throughout. Wooden style venetian blinds have been fitted to the double-glazed windows for privacy.
To the rear of the property is a walled courtyard which is paved allowing plenty of space to entertain or relax in the sunshine. Rear access to the property is gained through a lockable gate.
The property’s construction is brick and tile.
The property has mains gas central heating, an electricity supply, mains water and mains drainage.
The broadband and mobile availability can be checked via the Ofcom's "broadband and mobile coverage checker" on their website.
Brochures
Courtenay Place, LymingtonVirtual Tour 25 Courtenay PlaceVideo 25 Courtenay PlaceBrochure- COUNCIL TAXA payment made to your local authority in order to pay for local services like schools, libraries, and refuse collection. The amount you pay depends on the value of the property.Read more about council Tax in our glossary page.
- Band: F
- PARKINGDetails of how and where vehicles can be parked, and any associated costs.Read more about parking in our glossary page.
- On street
- GARDENA property has access to an outdoor space, which could be private or shared.
- Ask agent
- ACCESSIBILITYHow a property has been adapted to meet the needs of vulnerable or disabled individuals.Read more about accessibility in our glossary page.
- Ask agent
Courtenay Place, Lymington
Add an important place to see how long it'd take to get there from our property listings.
__mins driving to your place
Notes
Staying secure when looking for property
Ensure you're up to date with our latest advice on how to avoid fraud or scams when looking for property online.
Visit our security centre to find out moreDisclaimer - Property reference 34219049. The information displayed about this property comprises a property advertisement. Rightmove.co.uk makes no warranty as to the accuracy or completeness of the advertisement or any linked or associated information, and Rightmove has no control over the content. This property advertisement does not constitute property particulars. The information is provided and maintained by Spencers of the New Forest, Lymington. Please contact the selling agent or developer directly to obtain any information which may be available under the terms of The Energy Performance of Buildings (Certificates and Inspections) (England and Wales) Regulations 2007 or the Home Report if in relation to a residential property in Scotland.
*This is the average speed from the provider with the fastest broadband package available at this postcode. The average speed displayed is based on the download speeds of at least 50% of customers at peak time (8pm to 10pm). Fibre/cable services at the postcode are subject to availability and may differ between properties within a postcode. Speeds can be affected by a range of technical and environmental factors. The speed at the property may be lower than that listed above. You can check the estimated speed and confirm availability to a property prior to purchasing on the broadband provider's website. Providers may increase charges. The information is provided and maintained by Decision Technologies Limited. **This is indicative only and based on a 2-person household with multiple devices and simultaneous usage. Broadband performance is affected by multiple factors including number of occupants and devices, simultaneous usage, router range etc. For more information speak to your broadband provider.
Map data ©OpenStreetMap contributors.







