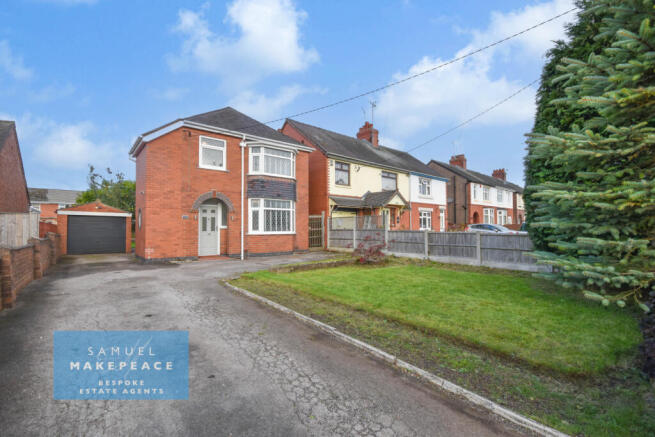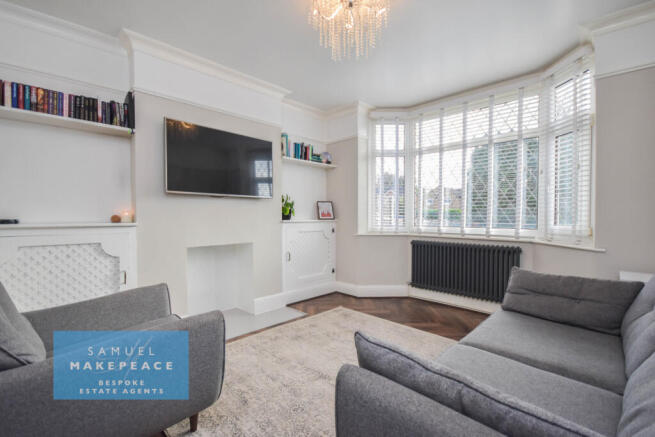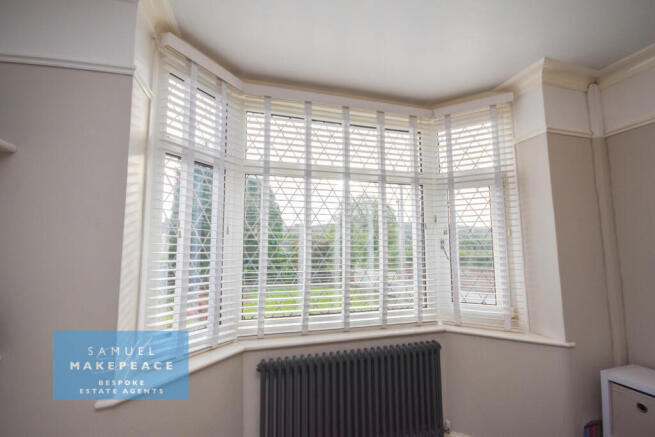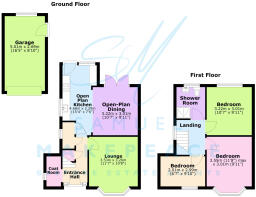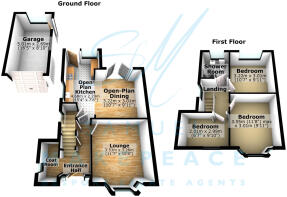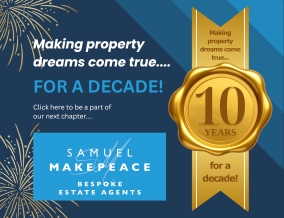
Tean Road, Cheadle, Staffordshire

- PROPERTY TYPE
Detached
- BEDROOMS
3
- BATHROOMS
1
- SIZE
Ask agent
- TENUREDescribes how you own a property. There are different types of tenure - freehold, leasehold, and commonhold.Read more about tenure in our glossary page.
Freehold
Key features
- STUNNING, PERIOD THREE BEDROOM HOME with large driveway for multiple vehicles
- FIELD VIEWS TO FRONT & REAR
- GORGEOUS PERIOD STYLE PROPERTY
- BAY FRONTED LOUNGE
- OPEN PLAN KITCHEN DINING ROOM
- THREE GENEROUS BEDROOMS
- COMPOSITE FRONT DOOR WITH STORAGE SYSTEM
- COAT ROOM with STAINED GLASS PORTHOLE
- PRISTINE SHOWER ROOM
- LARGE REAR GARDEN & DETACHED GARAGE with power
Description
Tean Road, Cheadle, Staffordshire – Period Style Hidden Gem with Open Field Views
Welcome to this beautifully presented three-bedroom detached home on the highly sought-after Tean Road in Cheadle – where countryside charm meets modern and period style living. Perfectly placed with field views both front and back, this property offers a rare opportunity to enjoy rural serenity without compromising on comfort or convenience.
As you step through the storm porch and into the entrance hall, you’re greeted by quality tiled flooring, tasteful décor, and clever under-stairs pull-out storage – all of which set the tone for the rest of this immaculately maintained home. The front lounge, bathed in natural light from a classic bay window, is the ideal space to relax, boasting clean lines, warmth, and style.
To the rear, the home opens up into a stunning open-plan kitchen and dining space, perfectly suited for both everyday family life and entertaining. The kitchen is fully equipped with integrated appliances including a dishwasher, washing machine, fridge, freezer, and a built-under oven with electric hob – all complemented by ample storage and sleek work surfaces. A rear door and patio doors in the dining area invite the outdoors in, seamlessly connecting you to the generous garden and views beyond.
Upstairs, three generously sized bedrooms offer flexibility and space for growing families, guests, or a home office. The stylish shower room has been thoughtfully updated with a modern double shower, vanity unit, and tasteful tiling, making the most of both form and function.
Outside, the home continues to impress. To the front, a large driveway offers ample off-road parking with a neat lawn area for added kerb appeal. The rear garden is a true haven, with both pebbled and decked patio areas ideal for al fresco dining, plus a lawn and gated side access. And let’s not forget the detached garage, complete with lighting, power, and plenty of potential for a workshop, studio, or storage.
With picturesque views in every direction, generous living space throughout, and a peaceful yet well-connected location, this is more than just a house – it’s a lifestyle waiting to be embraced.
Tean Road is ready to welcome you home. Are you ready to make it yours? Contact Samuel Makepeace Bespoke Estate Agents.
ROOM DETAILS
INTERIOR
GROUND FLOOR
Storm Porch
Entrance Hall - Composit front door, double glazed windows, tiled flooring, under stairs pull out storage system and radiator
Coat Room - Stained glass porthole window, tiled flooring
Lounge - Double glazed bay fronted window, laminate wood flooring and radiator
Open Plan Kitchen - Double glazed windows, double glazed rear door. Range of fitted wall and base cupboard units and work surfaces. Stainless steel sink, built under cooker, electric hob, integrated dishwasher, integrated washing machine, integrated fridge, integrated freezer and cupboard housing boiler with double glazed window
Open Plan Dining Room - Double glazed patio doors, dining table, tiled flooring, vertical panel radiator
FIRST FLOOR
Landing - Double glazed window, loft access
Bedroom One - Double glazed bay window and radiator
Bedroom Two - Double glazed window and radiator
Bedroom Three - Double glazed window and radiator
Shower Room - Double glazed window, LLWC, vanity hand wash basin and double shower cubicle. Tiled flooring, tiled walls, extractor fan and towel warming radiator
EXTERIOR
Front Garden - Driveway for numerous vehicles to front and side with lawn area
Rear Garden - Pebbled and decked patio areas with lawn and side access
Detached Garage - Up and over door, side door, double glazed window, power, lighting
MATERIAL INFORMATION
Loft: Boarded and insulated
Boiler: Combination
Solar panels: None
PART B – Required if applicable
Restrictions/ Charges/ Obligations: None Known
Mobile Signal & Broadband: Fibre broadband with TalkTalk, Mobile with o2 and EE
PART C - Disclosure of Issues
Building Safety/ Structure: None Known
Artex present: None Known
Planning/ Development Nearby: None Known
Property accessibility and adaptations: None Known
Step free access: No
Coalfields/Mining Activity: None Known
Disclaimer:
All property particulars are provided in good faith and are believed to be accurate to the best of our knowledge at the time of publication. Samuel Makepeace (Newcastle & Stoke) Ltd t/a Samuel Makepeace Bespoke Estate Agents cannot accept any responsibility for any errors, omissions, or misstatements. Prospective purchasers are advised to verify the details independently and should not rely solely on the information provided when making decisions. This property is being marketed for an employee of Samuel Makepeace Bespoke Estate Agents.
Roof type: Slate tiles.
Flooded in the last 5 years: No.
Does the property have flood defences?
No.
Construction materials used: Brick and block.
Water source: Direct mains water.
Electricity source: National Grid.
Sewerage arrangements: Standard UK domestic.
Heating Supply: Central heating (gas).
Does the property have required access (easements, servitudes, or wayleaves)?
No.
Do any public rights of way affect your your property or its grounds?
No.
Parking Availability: Yes.
- COUNCIL TAXA payment made to your local authority in order to pay for local services like schools, libraries, and refuse collection. The amount you pay depends on the value of the property.Read more about council Tax in our glossary page.
- Band: C
- PARKINGDetails of how and where vehicles can be parked, and any associated costs.Read more about parking in our glossary page.
- Yes
- GARDENA property has access to an outdoor space, which could be private or shared.
- Yes
- ACCESSIBILITYHow a property has been adapted to meet the needs of vulnerable or disabled individuals.Read more about accessibility in our glossary page.
- Ask agent
Tean Road, Cheadle, Staffordshire
Add an important place to see how long it'd take to get there from our property listings.
__mins driving to your place
Get an instant, personalised result:
- Show sellers you’re serious
- Secure viewings faster with agents
- No impact on your credit score
Your mortgage
Notes
Staying secure when looking for property
Ensure you're up to date with our latest advice on how to avoid fraud or scams when looking for property online.
Visit our security centre to find out moreDisclaimer - Property reference samuel_1331402630. The information displayed about this property comprises a property advertisement. Rightmove.co.uk makes no warranty as to the accuracy or completeness of the advertisement or any linked or associated information, and Rightmove has no control over the content. This property advertisement does not constitute property particulars. The information is provided and maintained by Samuel Makepeace Estate Agents, Stoke-on-Trent. Please contact the selling agent or developer directly to obtain any information which may be available under the terms of The Energy Performance of Buildings (Certificates and Inspections) (England and Wales) Regulations 2007 or the Home Report if in relation to a residential property in Scotland.
*This is the average speed from the provider with the fastest broadband package available at this postcode. The average speed displayed is based on the download speeds of at least 50% of customers at peak time (8pm to 10pm). Fibre/cable services at the postcode are subject to availability and may differ between properties within a postcode. Speeds can be affected by a range of technical and environmental factors. The speed at the property may be lower than that listed above. You can check the estimated speed and confirm availability to a property prior to purchasing on the broadband provider's website. Providers may increase charges. The information is provided and maintained by Decision Technologies Limited. **This is indicative only and based on a 2-person household with multiple devices and simultaneous usage. Broadband performance is affected by multiple factors including number of occupants and devices, simultaneous usage, router range etc. For more information speak to your broadband provider.
Map data ©OpenStreetMap contributors.
