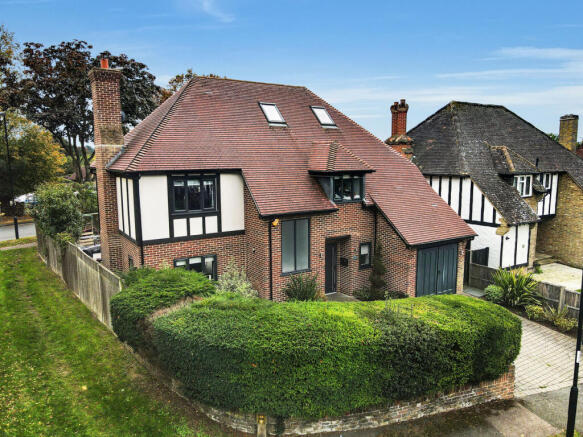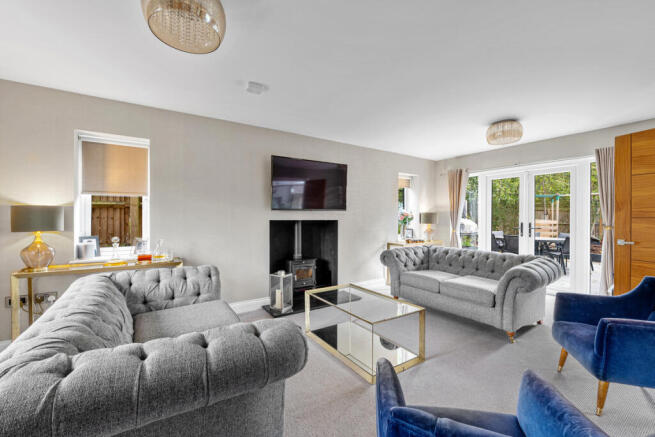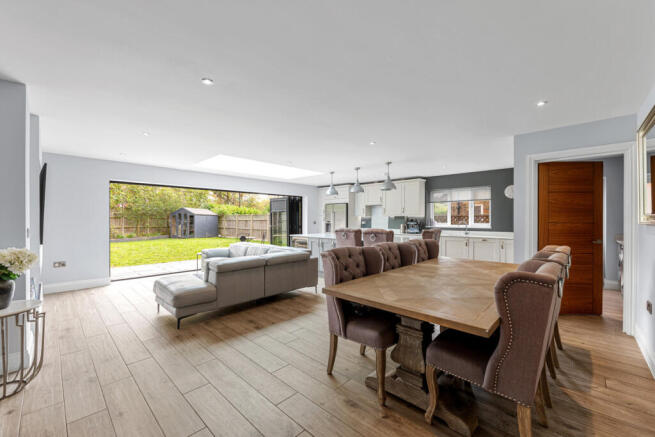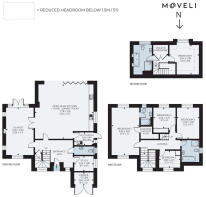
Glebe Hyrst, South Croydon, CR2

- PROPERTY TYPE
Detached
- BEDROOMS
5
- BATHROOMS
3
- SIZE
2,219 sq ft
206 sq m
- TENUREDescribes how you own a property. There are different types of tenure - freehold, leasehold, and commonhold.Read more about tenure in our glossary page.
Freehold
Key features
- Five bedrooms, three bathrooms
- 2,300+ sq ft of accommodation
- Open-plan kitchen/living space
- Principal suite with dressing room
- Landscaped garden with terrace
- Driveway parking and garage/store
- Just over a mile to stations
- Close to shops, cafés and schools
Description
Outside: Occupying a corner plot, the property is approached via a brick-paved driveway providing off-street parking and access to the garage/store. Well-established planting adds a sense of privacy from the road. To the rear, the garden is mainly laid to lawn with a full-width paved terrace, ideal for outdoor dining. There's a dedicated play area and a timber summerhouse tucked to one side.
Situation: Glebe Hyrst is one of Sanderstead’s most sought-after tree-lined residential roads, known for its character homes and peaceful setting. Sanderstead Village is close by and offers a selection of local shops, a Waitrose, coffee spots and a Cook store. The property is well placed for commuters, with Riddlesdown station approximately 1.2 miles away, Sanderstead station around 1.1 miles, and Purley Oaks just over 1.1 miles - all providing services to London Bridge and London Victoria. The area is also known for its excellent schools, including Gresham, Atwood, Ridgeway and Riddlesdown Collegiate.
Tenure: Freehold
Council Tax band: G
Local Authority: Croydon
- COUNCIL TAXA payment made to your local authority in order to pay for local services like schools, libraries, and refuse collection. The amount you pay depends on the value of the property.Read more about council Tax in our glossary page.
- Band: G
- PARKINGDetails of how and where vehicles can be parked, and any associated costs.Read more about parking in our glossary page.
- Yes
- GARDENA property has access to an outdoor space, which could be private or shared.
- Yes
- ACCESSIBILITYHow a property has been adapted to meet the needs of vulnerable or disabled individuals.Read more about accessibility in our glossary page.
- Ask agent
Glebe Hyrst, South Croydon, CR2
Add an important place to see how long it'd take to get there from our property listings.
__mins driving to your place
Get an instant, personalised result:
- Show sellers you’re serious
- Secure viewings faster with agents
- No impact on your credit score
Your mortgage
Notes
Staying secure when looking for property
Ensure you're up to date with our latest advice on how to avoid fraud or scams when looking for property online.
Visit our security centre to find out moreDisclaimer - Property reference RX636402. The information displayed about this property comprises a property advertisement. Rightmove.co.uk makes no warranty as to the accuracy or completeness of the advertisement or any linked or associated information, and Rightmove has no control over the content. This property advertisement does not constitute property particulars. The information is provided and maintained by Moveli, London & Country. Please contact the selling agent or developer directly to obtain any information which may be available under the terms of The Energy Performance of Buildings (Certificates and Inspections) (England and Wales) Regulations 2007 or the Home Report if in relation to a residential property in Scotland.
*This is the average speed from the provider with the fastest broadband package available at this postcode. The average speed displayed is based on the download speeds of at least 50% of customers at peak time (8pm to 10pm). Fibre/cable services at the postcode are subject to availability and may differ between properties within a postcode. Speeds can be affected by a range of technical and environmental factors. The speed at the property may be lower than that listed above. You can check the estimated speed and confirm availability to a property prior to purchasing on the broadband provider's website. Providers may increase charges. The information is provided and maintained by Decision Technologies Limited. **This is indicative only and based on a 2-person household with multiple devices and simultaneous usage. Broadband performance is affected by multiple factors including number of occupants and devices, simultaneous usage, router range etc. For more information speak to your broadband provider.
Map data ©OpenStreetMap contributors.





