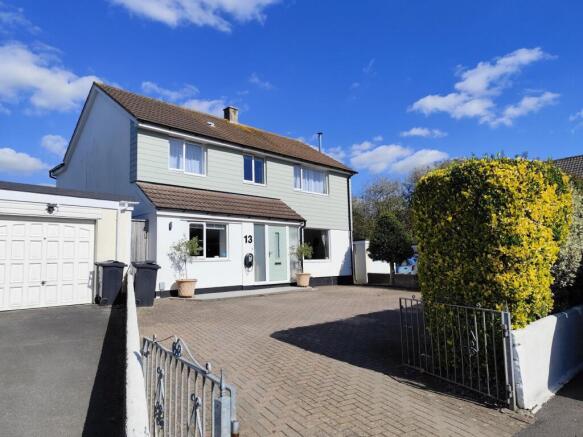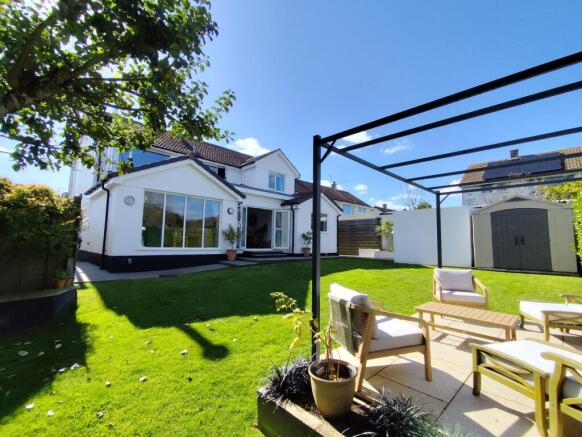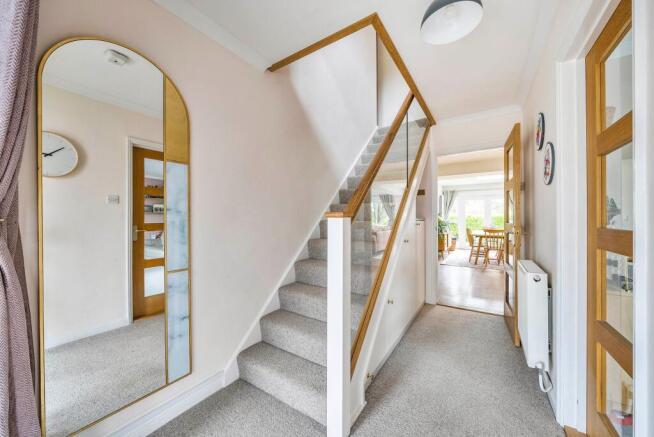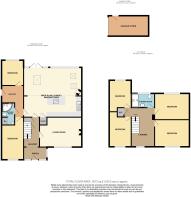Challis Avenue, St Mawgan, Newquay

- PROPERTY TYPE
Detached
- BEDROOMS
6
- BATHROOMS
2
- SIZE
2,174 sq ft
202 sq m
- TENUREDescribes how you own a property. There are different types of tenure - freehold, leasehold, and commonhold.Read more about tenure in our glossary page.
Freehold
Key features
- WOW FACTOR DETACHED, EXTENDED, AND UPGRADED FAMILY HOME
- STUNNING 7M X 7M OPEN-PLAN FAMILY ROOM WITH DESIGNER KITCHEN
- UP TO 6 DOUBLE BEDROOMS & UP TO 3 RECEPTION ROOMS
- TWO REFITTED BATHROOMS (2022 & 2025) AND ANNEX POTENTIAL
- GATED DRIVEWAY WITH PARKING FOR 5+ CARS & EV CHARGER
- DETACHED “STORAGE” GARAGE/WORKSHOP WITH ELECTRIC ROLLER DOOR
- LARGE GARDENS WITH TWO SUNTRAP PATIOS AND WOODLAND BACKDROP
- LIGHT-FILLED HALL AND LANDING WITH FEATURE OAK/GLASS STAIRCASE
- PICTURESQUE CORNISH VILLAGE CLOSE TO MAWGAN PORTH AND NEWQUAY
- MAINS ELECTRIC, WATER & DRAINAGE. FTTP. OIL CENTRAL HEATING
Description
ABSOLUTELY STUNNING DETACHED FAMILY HOME ON ARGUABLY THE BEST PLOT ON THE STREET. EXTENSIVELY IMPROVED AND EXTENDED, OFFERING VAST ACCOMMODATION WITH UP TO 6 BEDROOMS, 3 RECEPTIONS, AND ANNEX POTENTIAL. SHOW-STOPPING OPEN-PLAN LOUNGE/DINER/KITCHEN. PARKING FOR 5+ AND LARGE, MATURE GARDENS BACKING ONTO WOODLAND – SIMPLY INCREDIBLE!
Tucked away at the head of a quiet cul-de-sac and backing directly onto the beautiful woodland of Carnanton Woods, 13 Challis Avenue is without question one of the finest examples of a modern family home in the area. This fully detached property has been extensively extended in both 2014 and 2021 and continuously upgraded over the last decade, creating a spacious, flexible, and perfectly balanced home that truly has it all. Occupying arguably the best plot on the street, with large mature gardens and excellent parking, it is also the only detached home on Challis Avenue, giving it a rare and enviable position.
At the heart of the property lies a spectacular 7m x 7m open plan family room, added in 2021 as part of a major extension. This outstanding space incorporates living, dining and kitchen areas in one seamless design, all finished to an exceptional standard. The kitchen features a stylish sage green design with a central island, Quartz worksurfaces and integrated appliances including twin Neff hide-and-slide ovens and a downdraft induction hob. A feature sky lantern, Velux windows, patio doors, and a picture window flood the room with natural light, while woodland and garden views enhance its sense of tranquillity. The room also benefits from a modern log burner and luxury LVT flooring, making it a truly showpiece family hub.
Elsewhere on the ground floor, the welcoming entrance hall is finished with oak and glass staircase detailing and bespoke Sharps understairs storage, leading to a generous front living room complete with log burner and green outlook. A further section of the ground floor has been cleverly designed to offer annex potential with minimal alteration, comprising two double bedrooms, a beautifully refitted double shower suite and a utility room. One of the bedrooms has been constructed with upgraded sound insulation, making it equally suited as a music room, study, or additional reception space.
Upstairs, a wonderful light-filled landing leads to four double bedrooms and a brand-new family bathroom (2025) featuring a triple walk-in shower, striking tiling and on-trend gold fittings. The home benefits throughout from replacement UPVC double glazing and oil-fired central heating via an upgraded Worcester boiler installed in 2021. The quality and care invested in every detail is clear, with meticulous improvements far exceeding the norm.
Externally, the property continues to impress. A large, gated driveway provides secure parking for five or more vehicles, while to the rear lies a beautifully landscaped garden of exceptional size, believed to be one and a half plots in width. Designed for both play and relaxation, it is mainly laid to lawn with mature borders, hedges, and fencing, complemented by two suntrap patio areas facing south and west. A full-size detached storage garage (not car accessible) with electric roller door, additional storage shed, and a charming mature apple tree complete with swing make this garden both practical and enchanting.
The setting is equally appealing. St Mawgan is a picture-postcard village, just a short drive from both Newquay and the golden sands of Mawgan Porth. Centred around a traditional green with a stream, popular pub, village shop/post office, 13th-century church and one of the most sought-after primary schools in the area, the village offers a rare blend of beauty, community, and convenience.
With its combination of location, scale, style and flexibility, 13 Challis Avenue represents a unique opportunity to acquire what is quite simply a dream forever family home.
Agent’s Note: In accordance with the Estate Agents Act 1991, we are required to inform prospective buyers that the vendor of this property is an employee of Newquay Property Centre.
FIND ME USING WHAT3WORDS: crass.sprouting.beeline
EPC Rating: C
Porch
2.34m x 1.09m
Hallway & Stairs
3.51m x 1.85m
Living Room
5m x 3.51m
Open Plan Lounge/Diner/Kitchen
7.19m x 6.88m
Maximum Measurements
Utility Room
2.57m x 1.96m
Plus Inner Hall
Bedroom 5
4.06m x 2.59m
Plus recess for door
Shower Room
2.54m x 1.55m
Including Airing Cupboard
Music Room/Bedroom 6
2.97m x 2.59m
First Floor Landing/Study Area
4.62m x 2.84m
Including Stairs
Bedroom 1
3.99m x 3.15m
Bedroom 2
4.01m x 3.1m
Bedroom 3
3.28m x 2.59m
Plus recess
Bedroom 4
3.28m x 2.59m
Plus recess
Main Family Bathroom
2.69m x 1.65m
Storage Garage
4.52m x 2.18m
Parking - EV charging
Parking - Driveway
Parking - Garage
Disclaimer
DMCC Act: We have not tested any fixtures, fittings or services, so cannot verify their condition, please check via your solicitor/surveyor. References to tenure are based on information supplied by the Vendor, again check via your solicitor. Items shown in photographs are not included unless specifically mentioned in the sales particulars. Before travelling to view, check if the property is available and book an appointment. All measurements are approximate. Referrals: We recommend conveyancing, financial services, and surveys to sellers/buyers, you are free to make your own choices, and do not have to accept a recommendation. If a recommendation is accepted, we receive referral fees ranging from £80 - £200 (FS) £150 + VAT - £210 + VAT (conveyancing) & £100 inc VAT (surveys).
- COUNCIL TAXA payment made to your local authority in order to pay for local services like schools, libraries, and refuse collection. The amount you pay depends on the value of the property.Read more about council Tax in our glossary page.
- Band: D
- PARKINGDetails of how and where vehicles can be parked, and any associated costs.Read more about parking in our glossary page.
- Garage,Driveway,EV charging
- GARDENA property has access to an outdoor space, which could be private or shared.
- Private garden
- ACCESSIBILITYHow a property has been adapted to meet the needs of vulnerable or disabled individuals.Read more about accessibility in our glossary page.
- Ask agent
Challis Avenue, St Mawgan, Newquay
Add an important place to see how long it'd take to get there from our property listings.
__mins driving to your place
Get an instant, personalised result:
- Show sellers you’re serious
- Secure viewings faster with agents
- No impact on your credit score
Your mortgage
Notes
Staying secure when looking for property
Ensure you're up to date with our latest advice on how to avoid fraud or scams when looking for property online.
Visit our security centre to find out moreDisclaimer - Property reference a769bc55-d5ac-42fc-a65c-02b5abde21ce. The information displayed about this property comprises a property advertisement. Rightmove.co.uk makes no warranty as to the accuracy or completeness of the advertisement or any linked or associated information, and Rightmove has no control over the content. This property advertisement does not constitute property particulars. The information is provided and maintained by Newquay Property Centre, Newquay. Please contact the selling agent or developer directly to obtain any information which may be available under the terms of The Energy Performance of Buildings (Certificates and Inspections) (England and Wales) Regulations 2007 or the Home Report if in relation to a residential property in Scotland.
*This is the average speed from the provider with the fastest broadband package available at this postcode. The average speed displayed is based on the download speeds of at least 50% of customers at peak time (8pm to 10pm). Fibre/cable services at the postcode are subject to availability and may differ between properties within a postcode. Speeds can be affected by a range of technical and environmental factors. The speed at the property may be lower than that listed above. You can check the estimated speed and confirm availability to a property prior to purchasing on the broadband provider's website. Providers may increase charges. The information is provided and maintained by Decision Technologies Limited. **This is indicative only and based on a 2-person household with multiple devices and simultaneous usage. Broadband performance is affected by multiple factors including number of occupants and devices, simultaneous usage, router range etc. For more information speak to your broadband provider.
Map data ©OpenStreetMap contributors.





