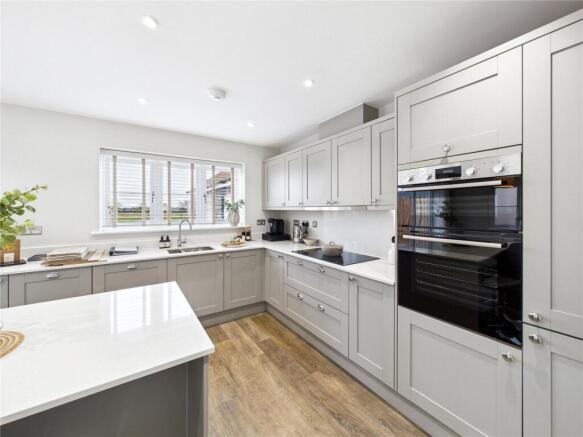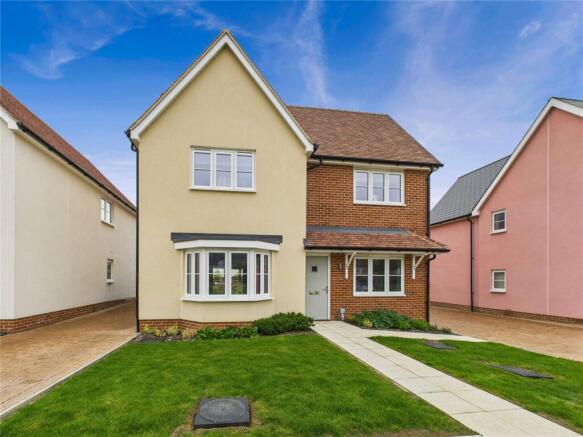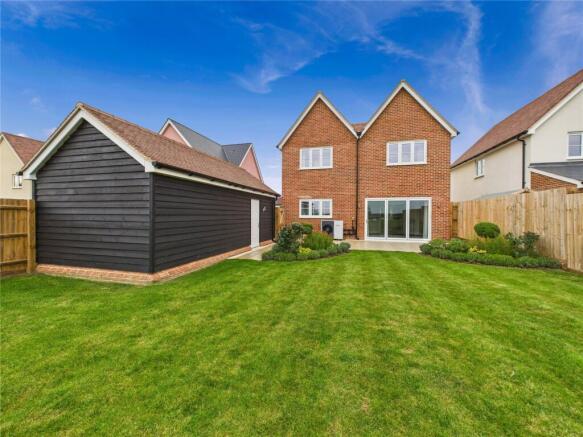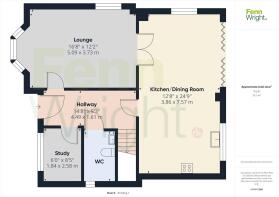
Plot 8 The Yarrow, 10 Paddock View, Old Frith Place, Fordham, Essex, CO6

- PROPERTY TYPE
Detached
- BEDROOMS
4
- BATHROOMS
3
- SIZE
Ask agent
- TENUREDescribes how you own a property. There are different types of tenure - freehold, leasehold, and commonhold.Read more about tenure in our glossary page.
Freehold
Key features
- Build complete and ready for viewings
- 4 bedroom detached home
- Kitchen dining family room with bi folds to garden
- Family bathroom and two ensuites
- Luxury specifications including Bosch appliances
- Fibre broadband and home office
- Air source heat pump
- Underfloor heating to groundfloor
- Garage and EV charger point
- B - EPC rating
Description
Welcome to Paddock View, where you will find some beautiful homes and stunning field views for everyone to cherish.
With its blend of rural charm and proximity to Colchester, Paddock View is seamlessly woven into the picturesque landscape of Plummers Road in Fordham.
Meticulously crafted and thoughtfully designed, the 17 homes have been strategically positioned to offer private amenity spaces and create a tapestry of landscaped buffers to bring serenity to this rural haven.
Striking a harmonious balance between a peaceful rural lifestyle and accessibility to the cultural and economic offerings of the nearby city of Colchester, Paddock View is an idyllic place to call home.
Room Measurements:
Kitchen/Dining Room 3.7m x 3.9m (12' 2" x 12' 10")
Lounge 3.9m x 3.9m (12' 10" x 12' 10")
Study 3.8m x 5.1m (12' 6" x 16' 9")
Cloakroom 1.3m x 2.2m (4' 3" x 7' 3")
Single Garage 3.3m x 7m (10' 10" x 23' 0")
Master Bedroom 2.8m x 3.7m (9' 2" x 12' 2")
En Suite To Master 1.4m x 2.4m (4' 7" x 7' 10")
Bedroom Two 2.6m x 3.7m (8' 6" x 12' 2")
En Suite To Bedroom Two 1m x 2.6m (3' 3" x 8' 6")
Bedroom Three 2.7m x 4.4m (8' 10" x 14' 5")
Bedroom Four 2.4m x 3.7m (7' 10" x 12' 2")
Bathroom 1.7m x 2.8m (5' 7" x 9' 2")
Location
Paddock View is perfectly located to provide a rural lifestyle whilst being well-connected .
A stone’s throw from the A12 and A120, gives easy access to the cities of Colchester and Chelmsford, whilst also providing further access to the M25 and M11 motorway networks in under an hour. The nearest train station at Marks Tey is less than four miles away with direct trains to London in under an hour. With London Stansted Airport, a mere 45 minutes away.
Directions
Sat Nav CO6 3NR
Important Information
Council Tax Band - TBC
Services - We understand that mains water, drainage and electricity are connected to the property. Heating is via Air Source Heat Pump.
Tenure - Freehold
EPC rating - B
Management charge - Homes are subject to an estate charge of £475.54 per annum (please refer to the sales advisor for further details).
Brochures
Particulars- COUNCIL TAXA payment made to your local authority in order to pay for local services like schools, libraries, and refuse collection. The amount you pay depends on the value of the property.Read more about council Tax in our glossary page.
- Ask agent
- PARKINGDetails of how and where vehicles can be parked, and any associated costs.Read more about parking in our glossary page.
- Yes
- GARDENA property has access to an outdoor space, which could be private or shared.
- Yes
- ACCESSIBILITYHow a property has been adapted to meet the needs of vulnerable or disabled individuals.Read more about accessibility in our glossary page.
- Ask agent
Energy performance certificate - ask agent
Plot 8 The Yarrow, 10 Paddock View, Old Frith Place, Fordham, Essex, CO6
Add an important place to see how long it'd take to get there from our property listings.
__mins driving to your place
Get an instant, personalised result:
- Show sellers you’re serious
- Secure viewings faster with agents
- No impact on your credit score
Your mortgage
Notes
Staying secure when looking for property
Ensure you're up to date with our latest advice on how to avoid fraud or scams when looking for property online.
Visit our security centre to find out moreDisclaimer - Property reference TOL250231. The information displayed about this property comprises a property advertisement. Rightmove.co.uk makes no warranty as to the accuracy or completeness of the advertisement or any linked or associated information, and Rightmove has no control over the content. This property advertisement does not constitute property particulars. The information is provided and maintained by Fenn Wright, Stanway. Please contact the selling agent or developer directly to obtain any information which may be available under the terms of The Energy Performance of Buildings (Certificates and Inspections) (England and Wales) Regulations 2007 or the Home Report if in relation to a residential property in Scotland.
*This is the average speed from the provider with the fastest broadband package available at this postcode. The average speed displayed is based on the download speeds of at least 50% of customers at peak time (8pm to 10pm). Fibre/cable services at the postcode are subject to availability and may differ between properties within a postcode. Speeds can be affected by a range of technical and environmental factors. The speed at the property may be lower than that listed above. You can check the estimated speed and confirm availability to a property prior to purchasing on the broadband provider's website. Providers may increase charges. The information is provided and maintained by Decision Technologies Limited. **This is indicative only and based on a 2-person household with multiple devices and simultaneous usage. Broadband performance is affected by multiple factors including number of occupants and devices, simultaneous usage, router range etc. For more information speak to your broadband provider.
Map data ©OpenStreetMap contributors.









