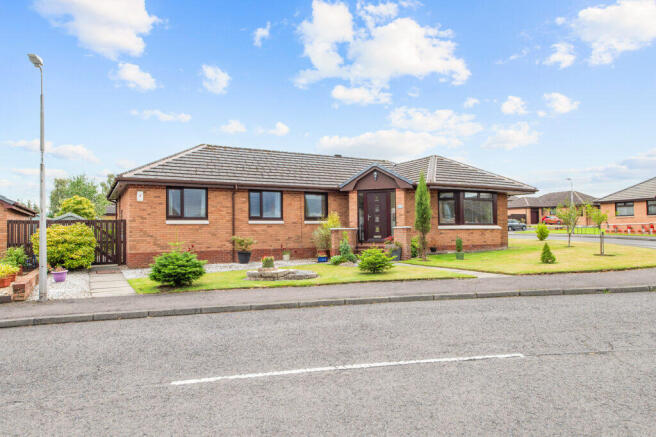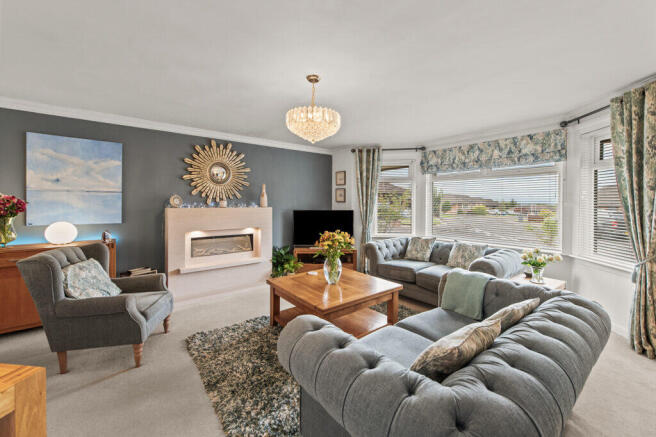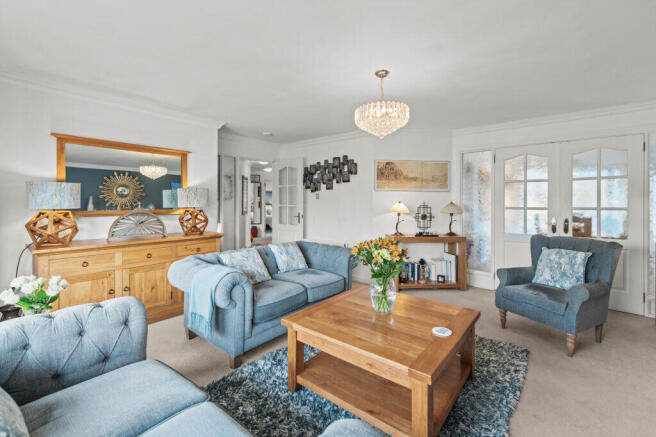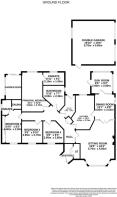Castleton Park, Auchterarder PH3

- PROPERTY TYPE
Detached Bungalow
- BEDROOMS
4
- BATHROOMS
3
- SIZE
1,464 sq ft
136 sq m
- TENUREDescribes how you own a property. There are different types of tenure - freehold, leasehold, and commonhold.Read more about tenure in our glossary page.
Freehold
Key features
- Highly Sought After Location
- Rarely Available Detached Bungalow
- Modern And Stylish Interior
- Beautifully Landscaped Gardens
- Double Garage and Driveway
- 136m2
Description
The House
This outstanding four-bedroom detached bungalow which has been renovated by its current owners is set on a generous plot, this striking contemporary home provides abundant space and comfort in every room. The property offers a peaceful and private lifestyle, just a stone's throw away from local amenities.
The accommodation consists of the lounge with double doors leading to dining room, sunroom, kitchen, utility area, four double bedrooms two with en-suites and one with sauna, family bathroom and a garden room.
Throughout the property, you'll find the convenience of a HIVE system, new combi boiler, and new double-glazed windows, ensuring a comfortable and energy-efficient living experience. Please note the sauna is not wired in.
The Garden
The fully enclosed rear garden creates a private sanctuary, The manicured lawn is beautifully framed by established shrubs and flower beds. Multiple seating areas throughout the garden capture sunlight at different times of day, timber shed, two electric double sockets, a further storage area. To the side is a driveway offering generous parking and a double garage with light, power and up-and-over electric garage doors. The garden also benefits from an outside water tap and is bound by timber fencing, complemented by an attractive lawned front garden.
The Location
The ‘lang toun' of Auchterarder boasts an excellent range of facilities including a supermarket plus a fine range of independent award-winning retailers. This historic town is set amongst some of Scotland's most stunning scenery, with views to the Ochil Hills and Craig Rossie to the south. A highly regarded community campus provides nursery, primary and secondary schooling. Auchterarder Golf Club enjoys an excellent reputation and the world-famous Gleneagles Hotel, with four courses as well as a range of other sporting facilities, is just over 2 miles away. The town is well placed for those who commute to Perth, Stirling, Edinburgh, and Glasgow, with fine road links to all these cities. Gleneagles train station is also conveniently situated close by.
EPC Band - C76
Council Tax - G
Directions - Using what3words search for /// ///towers.obstinate.movement
Vestibule
Welcoming you to the property via the front door with carpet flooring, storage area, and a door to the hallway.
Hallway
Spacious hallway providing access to all accommodation, offering ample storage, radiator, with both laminate and carpet flooring.
Lounge 5.70m x 5.60m
Well-proportioned, front facing lounge with access to the dining room via French doors makes this a wonderful area to sit and relax. Carpeted flooring, radiator and electric fire.
Dining Room 4.00m x 2.65m
With access from the lounge via French doors, and door a leading to the kitchen this is a pivotal and relaxing area of the home. Space for a range of furniture and French doors leading to the sunroom.
Sun Room 2.90m x 2.80m
An additional space to the rear of the property with dual aspect windows and doors to the rear garden.
Kitchen 4.20m x 3.75m
Modern fitted kitchen with a range of wall and base units, contrasting worktop with a one and a half composite sink. Appliances include an induction hob, oven, dishwasher, microwave/oven and fridge/freezer, there is laminate flooring, radiator and windows overlooking the garden to complete the room.
Utility 2.55m x 2.45m
Located beside the kitchen with waterproof laminate flooring, wall and base units, stainless steel sink, space for a washing machine, home to the boiler, and back door to the garden.
Principle Bedroom 4.90m x 3.70m
Great sized double bedroom with built in wardrobes, window overlooking the garden, radiator and carpet flooring.
En-Suite 2.10m x 1.55m
Contemporary three-piece suite of WC, wash hand basin with vanity storage, walk-in shower enclosure with mains rain shower and handheld attachment. Tiling to the floor and walls, heated towel rail and window.
Bedroom Two 4.40m x 2.50m
Double bedroom with carpet flooring, double mirrored wardrobes, window to the front, and radiator.
En-Suite
Fully tiled spacious en-suite with shower enclosure, WC and wash hand basin with vanity storage. Heated towel rail and window. Access to the sauna.
Bedroom Three 2.95m x 2.70m
Further double bedroom with carpet flooring, window to the front and radiator.
Bedroom Four 2.95m x 2.85m
Currently utilized as a study, carpeted flooring, radiator, and window to the front.
Bathroom 3.00m x 2.30m
Luxurious family bathroom with tiling to the walls and floor. Features include a bath with an overhead shower, W.C, sink with vanity storage and LED mirror. Heated towel rail and window.
Garden Room
Further additional area providing space for a seating area with access directly from the garden through French sliding doors, with tiled flooring.
Agent's Notes
We believe these details to be accurate; however, it is not guaranteed, and they do not form any part of a contract. Fixtures and fittings are not included unless specified otherwise. Photographs are for general information, and it must not be inferred that any item is included for sale with the property. Areas, distances and room measurements are approximate only, and the floor plans, which are for illustrative purposes only, may not be to scale.
Brochures
Web Details- COUNCIL TAXA payment made to your local authority in order to pay for local services like schools, libraries, and refuse collection. The amount you pay depends on the value of the property.Read more about council Tax in our glossary page.
- Band: G
- PARKINGDetails of how and where vehicles can be parked, and any associated costs.Read more about parking in our glossary page.
- Garage
- GARDENA property has access to an outdoor space, which could be private or shared.
- Front garden
- ACCESSIBILITYHow a property has been adapted to meet the needs of vulnerable or disabled individuals.Read more about accessibility in our glossary page.
- Ask agent
Energy performance certificate - ask agent
Castleton Park, Auchterarder PH3
Add an important place to see how long it'd take to get there from our property listings.
__mins driving to your place
Get an instant, personalised result:
- Show sellers you’re serious
- Secure viewings faster with agents
- No impact on your credit score
Your mortgage
Notes
Staying secure when looking for property
Ensure you're up to date with our latest advice on how to avoid fraud or scams when looking for property online.
Visit our security centre to find out moreDisclaimer - Property reference 430300. The information displayed about this property comprises a property advertisement. Rightmove.co.uk makes no warranty as to the accuracy or completeness of the advertisement or any linked or associated information, and Rightmove has no control over the content. This property advertisement does not constitute property particulars. The information is provided and maintained by Halliday Homes, Auchterarder. Please contact the selling agent or developer directly to obtain any information which may be available under the terms of The Energy Performance of Buildings (Certificates and Inspections) (England and Wales) Regulations 2007 or the Home Report if in relation to a residential property in Scotland.
*This is the average speed from the provider with the fastest broadband package available at this postcode. The average speed displayed is based on the download speeds of at least 50% of customers at peak time (8pm to 10pm). Fibre/cable services at the postcode are subject to availability and may differ between properties within a postcode. Speeds can be affected by a range of technical and environmental factors. The speed at the property may be lower than that listed above. You can check the estimated speed and confirm availability to a property prior to purchasing on the broadband provider's website. Providers may increase charges. The information is provided and maintained by Decision Technologies Limited. **This is indicative only and based on a 2-person household with multiple devices and simultaneous usage. Broadband performance is affected by multiple factors including number of occupants and devices, simultaneous usage, router range etc. For more information speak to your broadband provider.
Map data ©OpenStreetMap contributors.





