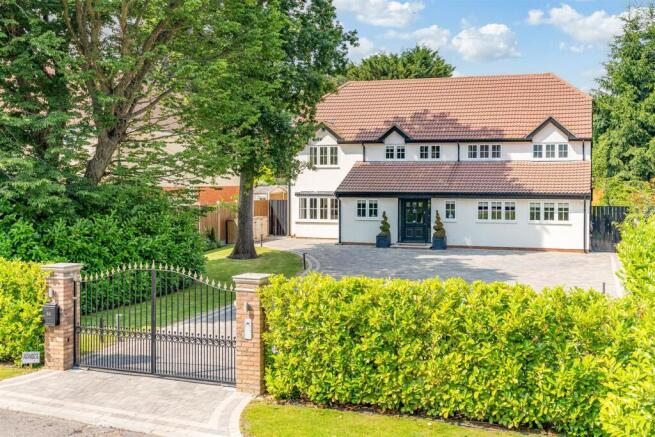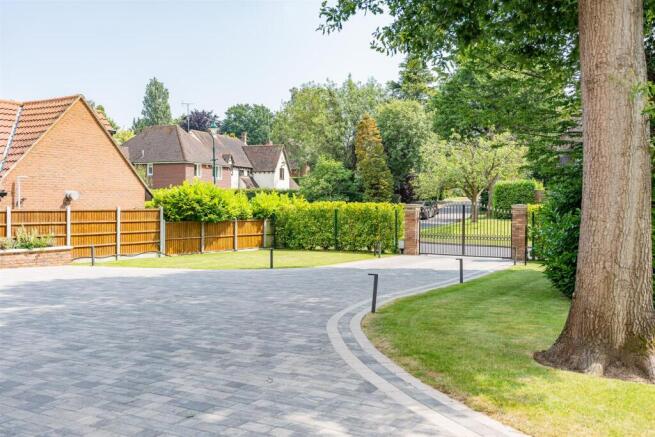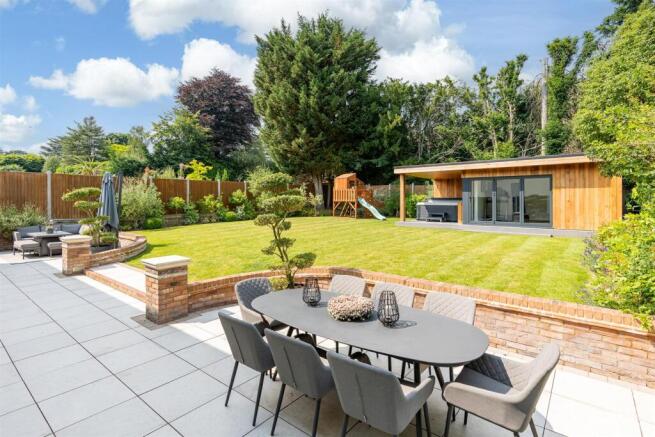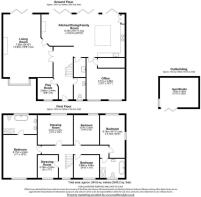
Longaford Way, Hutton Mount, Brentwood

- PROPERTY TYPE
Detached
- BEDROOMS
6
- BATHROOMS
2
- SIZE
2,848 sq ft
265 sq m
- TENUREDescribes how you own a property. There are different types of tenure - freehold, leasehold, and commonhold.Read more about tenure in our glossary page.
Freehold
Key features
- Six Bedrooms
- Two Luxuriously Appointed Bath/Shower Rooms
- Three Reception Rooms
- Magnificent Bespoke Kitchen/Dining/Family Room
- Gym/Studio
- Secluded Rear Garden
- 2,848 Square Feet
- Landscaped 0.25 Acre Grounds
- Walking Distance To Shenfield Mainline Railway Station & Crossrail Terminus
- No Onward Chain
Description
Accessed through remote controlled electronically operated wrought iron security gates, a 70' deep brick paviour driveway provides spacious off street parking and leads to the house. In fact, a Smart Home system has been installed to control the gates, lighting and heating directly from a mobile phone. A panelled glazed front door with windows to either side opens to the entrance hall. Leading off is a re-fitted ground floor cloakroom with partially panelled walls and white sanitary ware.
The living room is very large and draws maximum light from aluminium bi-folding doors that open to the rear garden terrace, and a window that faces the front elevation. A central focal point is a feature stone fireplace that incorporates a log burner. The house is perfectly suited to entertaining and has an integrated audio system.
The hand painted, high specification Harvey Jones kitchen/dining/family room is very much the hub of this attractive home. Installed by the current owner, it has been comprehensively fitted with a fine quality range of shaker style units, that comprise a good many base cupboards, drawers and matching wall cabinets fitted along two walls. It may be worth noting that these are designed to be repainted in the future for a refreshed look or new colour scheme. It has space for an American style fridge/freezer and cooking range, with extractor unit fitted above. A large island unit provides additional storage and a breakfast bar to offer casual dining. A white quartz worktop incorporates a porcelain butler style sink unit with a Victorian style tap. The luxury LVT herringbone style floor continues from the entrance hall throughout this area, which also has the benefit of air conditioning. Three sets of aluminium bi-folding doors seamlessly connect the kitchen/living area to the rear garden.
The utility room is an excellent companion to the kitchen/breakfast room and this has been reconfigured to offer a better functionality for any busy young family.
The office will ideally suit those who work from home. Originally a double garage, this has been converted and fitted with underfloor heating, an integrated audio system and air conditioning. Though currently used as a home office, this is room is very versatile and could offer a perfect family room or games room, if required. The children's playroom is situated at the front of the house, just off the entrance hall. All new fire doors have been fitted throughout.
On the first floor level there are six bedrooms, though two of these are designed and fitted as bespoke, high specification dressing rooms to service the primary suite. Like the study and kitchen below, two of the bedrooms have air conditioning. All bedrooms have had black out blinds installed. All carpets on the first floor level have been re-fitted by the current owners. The bath/shower rooms are brand new and luxuriously appointed with contemporary style modern suites, both of which comprise wide walk-in wet room style showers, free standing oval shaped baths, feature herringbone style tiling to full ceiling height and underfloor heating. All radiators have been upgraded. It is worth noting that there is an opportunity to extend on the second floor level and the vendors have engaged a firm of architects to draw up plans for a loft conversion.
Externally, the rear garden is very well tended by the current owner and measures approximately 73'x 69'. Across the rear of the property is a paved terrace of an ideal size for entertaining and complemented by an integrated audio system. This is retained by a low level brick wall and steps ascend to a large and re-levelled lawn. The front and rear gardens have been planted with a mature array of shrubs, plants and ornamental trees, that are watered by an integrated irrigation system. An appealing feature is an insulated garden room fitted with air conditioning and bi-folding doors, which incorporates a home gymnasium and a hot tub area, to be enjoyed all year round. The property has been fitted with an EV charging point.
Brochures
Longaford Way, Hutton Mount, BrentwoodBrochure- COUNCIL TAXA payment made to your local authority in order to pay for local services like schools, libraries, and refuse collection. The amount you pay depends on the value of the property.Read more about council Tax in our glossary page.
- Band: G
- PARKINGDetails of how and where vehicles can be parked, and any associated costs.Read more about parking in our glossary page.
- Yes
- GARDENA property has access to an outdoor space, which could be private or shared.
- Yes
- ACCESSIBILITYHow a property has been adapted to meet the needs of vulnerable or disabled individuals.Read more about accessibility in our glossary page.
- Ask agent
Longaford Way, Hutton Mount, Brentwood
Add an important place to see how long it'd take to get there from our property listings.
__mins driving to your place
Get an instant, personalised result:
- Show sellers you’re serious
- Secure viewings faster with agents
- No impact on your credit score



Your mortgage
Notes
Staying secure when looking for property
Ensure you're up to date with our latest advice on how to avoid fraud or scams when looking for property online.
Visit our security centre to find out moreDisclaimer - Property reference 34219240. The information displayed about this property comprises a property advertisement. Rightmove.co.uk makes no warranty as to the accuracy or completeness of the advertisement or any linked or associated information, and Rightmove has no control over the content. This property advertisement does not constitute property particulars. The information is provided and maintained by Meacock & Jones, Shenfield. Please contact the selling agent or developer directly to obtain any information which may be available under the terms of The Energy Performance of Buildings (Certificates and Inspections) (England and Wales) Regulations 2007 or the Home Report if in relation to a residential property in Scotland.
*This is the average speed from the provider with the fastest broadband package available at this postcode. The average speed displayed is based on the download speeds of at least 50% of customers at peak time (8pm to 10pm). Fibre/cable services at the postcode are subject to availability and may differ between properties within a postcode. Speeds can be affected by a range of technical and environmental factors. The speed at the property may be lower than that listed above. You can check the estimated speed and confirm availability to a property prior to purchasing on the broadband provider's website. Providers may increase charges. The information is provided and maintained by Decision Technologies Limited. **This is indicative only and based on a 2-person household with multiple devices and simultaneous usage. Broadband performance is affected by multiple factors including number of occupants and devices, simultaneous usage, router range etc. For more information speak to your broadband provider.
Map data ©OpenStreetMap contributors.





