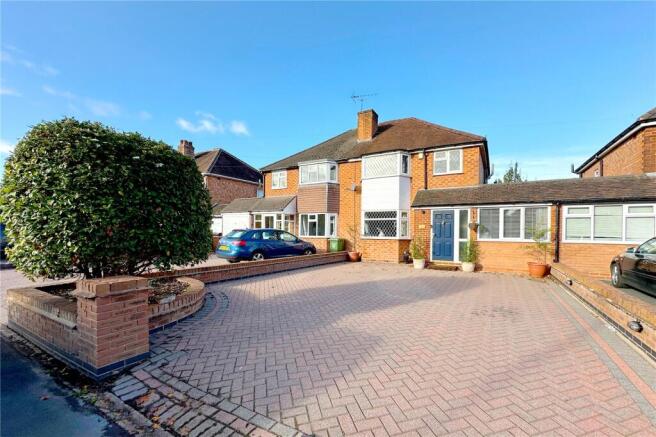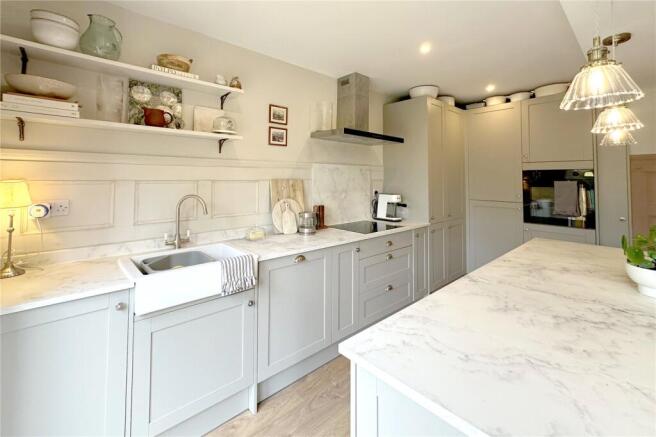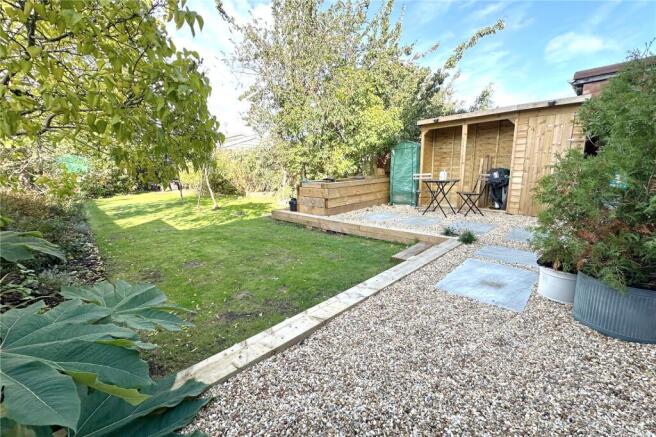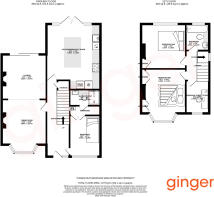Damson Lane, Solihull, B92

- PROPERTY TYPE
Semi-Detached
- BEDROOMS
4
- BATHROOMS
2
- SIZE
Ask agent
- TENUREDescribes how you own a property. There are different types of tenure - freehold, leasehold, and commonhold.Read more about tenure in our glossary page.
Ask agent
Key features
- An impressive and extended 4-bedroom semi-detached family home in prime location
- Spacious driveway with parking for multiple vehicles
- Beautifully refurbished throughout with stylish modern finishes
- Dual reception room with feature fireplaces and bay window
- Stunning shaker-style kitchen with large central island
- Downstairs laundry room / shower room
- Bright, airy bedrooms with built-in storage
- Rear workshop and additional shed
- Mature garden with golden stone gravelled patio
- Convenient access to Solihull, rail, motorway, and airport links ans excellent local schooling
Description
Property in Brief
Ginger are delighted to present this beautifully refurbished four-bedroom family home, perfectly positioned on the ever-popular Damson Lane. Offering a wonderful balance of modern comfort and traditional charm, this property is ideally located close to Solihull town centre, local parks, excellent schools, Jaguar Land Rover and convenient transport links including motorway, rail, and Birmingham Airport.
From the moment you arrive, the property impresses with its spacious driveway, charming fore-garden and stylish interior. Inside, you’ll find generous living spaces including two elegant reception rooms with feature fireplaces, a stunning shaker-style kitchen with large island and French doors to the garden, plus a versatile fourth bedroom with hidden laundry and shower room. Upstairs hosts three well-proportioned bedrooms and a contemporary family bathroom. The beautifully landscaped rear garden offers a tranquil retreat with places to enjoy al-fresco dining and a large lawn area as well as a rear workshop.
Approach & Parking
Ginger are delighted to present this impressive four bedroom family home in the sought after location of Damson Lane. Close to parks, Solihull town centre, local shops, motorway, rail and airport links.
As you pull into the driveway of the property you’ll feel an abundant sense of space with parking for multiple cars. There is a quaint curved fore garden bed with mature planting. A low-maintenance block paved drive leads to the property frontage. There is also an electric point here ideal for outdoor appliances or charging an EV.
Downstairs Living Spaces
Welcome to Damson Lane.
The hallway has been brought forward to allow for additional entry space meaning you are welcomed into a large hallway.
The lounge and diner are beautifully presented as dual reception rooms. The dining space benefits from a traditional bay window looking to the property frontage and the alcoves either side of the fireplace add character and charm plus a great space for additional storage. The fireplace has been lovingly restored to a traditional Gallery cast iron insert with a granite hearth and a wooden surround, making it a wonderfully cosy feature.
The dining room offers plenty of space for a large dining table.
The lounge is a standout feature in this property. With a wood-burning stove and plenty of room for an array of lounge furniture it makes a cosy and inviting space. There is a patio sliding door leading out to the left hand side of the rear garden. We love the dramatic Studio Green (Farrow & Ball) wall colouring.
The kitchen is the heart of this family home and it’s not too difficult to see why. A large island with seating for four creates the backdrop for easy family meals and gives you a handy space to cook amongst homework monitoring and important family time. The panelled walls offer a charm to the space while the newly fitted ‘shaker style’ Howdens kitchen delivers a modern, but traditional feel. There is a slim profile marble style worktop and a breakfast bar with plug sockets underneath. The current owners have paid close attention to maximise storage with an abundance of cabinetry as well as two larder units. Floors are easily maintained thanks to the natural oak laminate flooring which covers the majority of the ground floor. There is integrated dishwasher, fridge freezer, oven and induction hob as well as a charming Belfast style sink. The kitchen was remodelled and fitted in 2024. The kitchen is filled with natural light thanks to the extra-large French style doors that lead out to the garden.
Bedroom four is a really special room with a hidden secret door; ideal for an older member of the family or easily transformed to a large home office. This room offers ample space for a single bed with plenty of room for storage. The wow factor here is a seemingly standard built in wardrobe which opens out to a laundry space and downstairs shower room. Here there is a double walk in shower, stylish w/c and vanity unit with storage under as well as provisions for a washing machine or washer-dryer. This space also houses the Vaillant Boiler.
Upstairs Accommodation
Upstairs offers a charming and traditionally laid out three bedrooms and family bathroom. All bedrooms, landing and stairs, have been neutrally decorated and finished with a hard wearing wool carpet, ideal for busy family life.
Bedroom one is located at the front of the property and it’s a bright and airy space with a bay window. A large footprint means you can add a sizeable bed with additional storage. The bed is framed by a shaker style feature wall, painted in neutral tones. Dual plug sockets either side of the bed make for additional convenience. There is also a cleverly designed built in wardrobe solution that sits beside the chimney breast maximising the available space.
Bedroom two can be found at the rear of the property and again offers excellent floor space for a large double bed and additional storage if needed. There is also a built in wardrobe. We love the green garden views as a wholesome backdrop to this room.
Bedroom three is a versatile space, with a window overlooking the frontage. There is ample floorspace to accommodate a study configuration/dressing room or single room for a younger member of the family.
The family bathroom is a low-maintenance space with marble tile style wall coverings, a full size bath with a Briston Smile electric shower over and an integrated w/c with storage vanity. There is a herringbone floor which adds warmth to the room as well as a stylish towel radiator.
Outdoor Space
With lush planted borders, mature shrubbery and a large lawn area, the garden is a showstopper in full summer bloom. There is a gravelled patio that follows the contours of the rear property and offers a versatile way to enjoy the garden. To the rear of the garden is a large workshop style shed and a separate gardening storage shed. The current owners grow vegetables in the polytunnel however this space could also be used as a secondary al-fresco dining area. An outdoor plug socket adds a touch of convenience.
ADDITIONAL INFORMATION
Property was built circa 1938
We are advised that this property is freehold, please seek confirmation from your legal representative.
We are advised that the council tax is band C and is payable to Solihull Metropolitan Borough Council.
EPC - D66 Potential B85
Utility bills as a family home (approx.)
Council tax: £1800/ year
Water £600 pa- Severn Trent
Gas & Elec combined £80 per month Octopus energy.
Broadband currently with Plusnet
Advised of good mobile phone signal, vendors currently have EE & Three.
Part C:
Vendor advises:
No building safety issues.
Rights of way- n/a
No flood risk, mining issues or coastal erosion.
Planning permission was granted for works carried out.
Local Schools:
Damson Wood School
Coppice Junior School
Lode Heath School
Local Parks:
Damson Lane Park
Elmdon Nature Park
Ginger have not checked appliances, nor have we seen sight of any building regulations or planning permissions. You should take guidance from your legal representative before purchasing any property.
Room sizes and property layout are presented in good faith as a guide only. Although we have taken every step to ensure the plans are as accurate as possible, you must rely on your own measurements or those of your surveyor. Not every room is accounted for when giving the total floor space. Dimensions are generally taken at the widest points.
All information we provide is in good faith and as a general guide to the property. Subjective comments in these descriptions imply the opinion of the selling agent at the time these details were prepared. However, the opinions of a purchaser may differ. Details have been verified by the sellers.
- COUNCIL TAXA payment made to your local authority in order to pay for local services like schools, libraries, and refuse collection. The amount you pay depends on the value of the property.Read more about council Tax in our glossary page.
- Band: C
- PARKINGDetails of how and where vehicles can be parked, and any associated costs.Read more about parking in our glossary page.
- Yes
- GARDENA property has access to an outdoor space, which could be private or shared.
- Yes
- ACCESSIBILITYHow a property has been adapted to meet the needs of vulnerable or disabled individuals.Read more about accessibility in our glossary page.
- Ask agent
Damson Lane, Solihull, B92
Add an important place to see how long it'd take to get there from our property listings.
__mins driving to your place
Get an instant, personalised result:
- Show sellers you’re serious
- Secure viewings faster with agents
- No impact on your credit score
Your mortgage
Notes
Staying secure when looking for property
Ensure you're up to date with our latest advice on how to avoid fraud or scams when looking for property online.
Visit our security centre to find out moreDisclaimer - Property reference SHY250129. The information displayed about this property comprises a property advertisement. Rightmove.co.uk makes no warranty as to the accuracy or completeness of the advertisement or any linked or associated information, and Rightmove has no control over the content. This property advertisement does not constitute property particulars. The information is provided and maintained by Ginger, covering Solihull, Balsall Common & Coventry. Please contact the selling agent or developer directly to obtain any information which may be available under the terms of The Energy Performance of Buildings (Certificates and Inspections) (England and Wales) Regulations 2007 or the Home Report if in relation to a residential property in Scotland.
*This is the average speed from the provider with the fastest broadband package available at this postcode. The average speed displayed is based on the download speeds of at least 50% of customers at peak time (8pm to 10pm). Fibre/cable services at the postcode are subject to availability and may differ between properties within a postcode. Speeds can be affected by a range of technical and environmental factors. The speed at the property may be lower than that listed above. You can check the estimated speed and confirm availability to a property prior to purchasing on the broadband provider's website. Providers may increase charges. The information is provided and maintained by Decision Technologies Limited. **This is indicative only and based on a 2-person household with multiple devices and simultaneous usage. Broadband performance is affected by multiple factors including number of occupants and devices, simultaneous usage, router range etc. For more information speak to your broadband provider.
Map data ©OpenStreetMap contributors.




