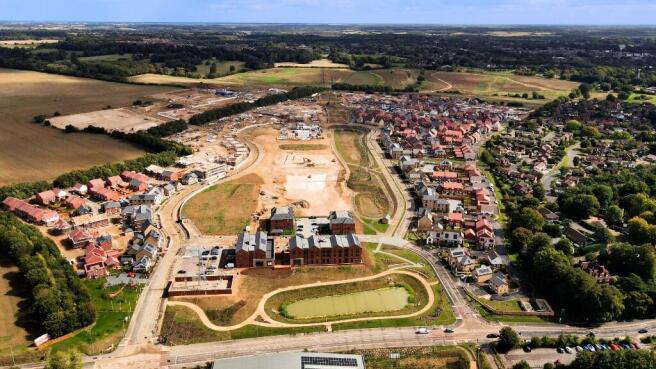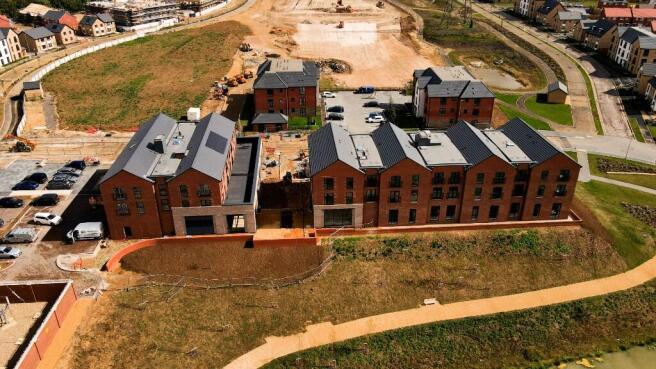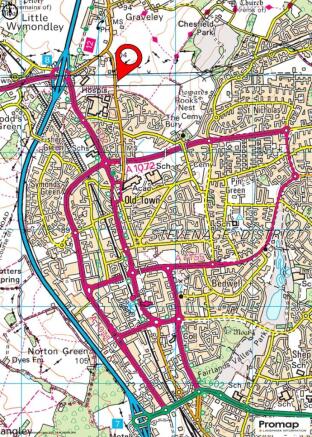North Road, Stevenage, Hertfordshire, SG1
- SIZE AVAILABLE
1,454 sq ft
135 sq m
- SECTOR
Shop to lease
- USE CLASSUse class orders: Class E
E
Lease details
- Lease available date:
- Ask agent
Key features
- Highly prominent and accessible roadside unit with triple aspect.
- Opposite a new Tesco convenience store
- 22 shared retail car parking spaces.
- Within the residentially lead scheme (c1,750 new homes)
- Located opposite employment/logistics centre
- Lister Hospital staff car park entrance approach road (c6,500 cars daily) located 150ms south on North Road.
- Available immediately to lease on institutional FRI terms.
- Suitable for coffee shop, cafe or bistro or similar. No takeaways.
Description
Stevenage (population 94,456, 2021 Census) is a growing
new town with strong transport links and expanding residential
and commercial areas. Forsters Park, located off North Road
behind Lister Hospital on the town's northern edge, is a major
residential-led development with approx. 1,750 new homes,
including 850 by Bellway, Miller, and Clarion (250 already
occupied), and a further 900 approved to the north.
Retail options in the area are limited (aside from Sainsbury's),
so the new Local Centre at Forsters Park will serve both the new
homes and the existing underserved neighbourhoods to the
south and east, as well as significant passing traffic, particularly
from the nearby Lister Hospital staff car park (6,500 daily
vehicle capacity). The Local Centre, featuring 3 retail units, is
prominently located along a pedestrianised public realm near
the housing front, overlooking a balancing pond and footpaths.
Land next to the Centre is reserved for a primary school,
currently owned by Hertfordshire County Council.
DESCRIPTION
A prominent ground-floor retail unit with high ceilings and
ample natural light, ideally located opposite Tesco Express,
with strong visibility from North Road. Situated in Block 4 (with
residential above) along the link road to the scheme's main
internal network.
Key Features
*Approx. 1,454 sq ft (NIA), L-shaped with triple aspect
frontage and extensive glazing
*Front door loading only; main servicing bay near Block 1
with level footway access
*22 shared parking spaces (19 to rear of Block 1, 3 disabled
spaces adjacent)
*Provided in shell condition with shopfront and entrance door
fitted
*Air conditioning and extraction units expected on the eastern
elevation
RATEABLE VALUE
The unit falls within the Stevenage Borough Council area. The
rateable value is yet to be determined. The UBR multiplier for
the year 2024/25 is 54.6p in the £.
EPC
This is due for imminent assessment and all interested parties will
be notified upon receipt.
SERVICES
All the main services are available to the unit with capped
connection points.
We understand the electric supply to the unit is 60kva.
PERMITTED USES
The unit has the benefit of a range of permitted uses within the
current E class of the UCOs, including A1, A3, B1(c) and D1
(under the former use classes order).
Due to the absence of chimneys and flues and the need to
preserve the residential amenity for the housing above, the
landlord will not allow any takeaways or facilities cooking wet
food onsite.
PROPOSED LEASE TERMS
Our client is seeking institutionally acceptable FRI lease terms
with a minimum term certain of 10 years, 5 yearly rent reviews
(based on compounded RPI annual 1%-4% collar and cap
uplifts). The unit is not available to purchase.
Rental proposals are invited.
Brochures
North Road, Stevenage, Hertfordshire, SG1
NEAREST STATIONS
Distances are straight line measurements from the centre of the postcode- Stevenage Station1.7 miles
- Hitchin Station3.0 miles
- Letchworth Station3.8 miles
Notes
Disclaimer - Property reference StLCB4U1. The information displayed about this property comprises a property advertisement. Rightmove.co.uk makes no warranty as to the accuracy or completeness of the advertisement or any linked or associated information, and Rightmove has no control over the content. This property advertisement does not constitute property particulars. The information is provided and maintained by Mark Liell Property Consultants, Essex. Please contact the selling agent or developer directly to obtain any information which may be available under the terms of The Energy Performance of Buildings (Certificates and Inspections) (England and Wales) Regulations 2007 or the Home Report if in relation to a residential property in Scotland.
Map data ©OpenStreetMap contributors.




