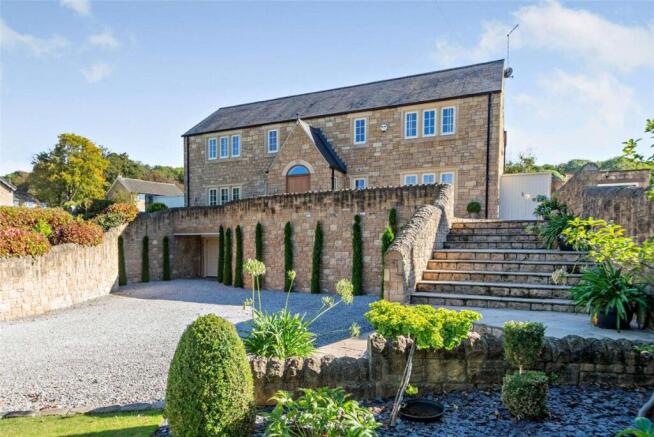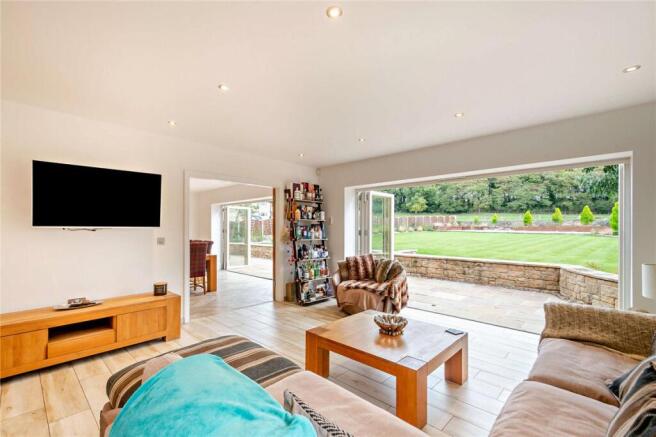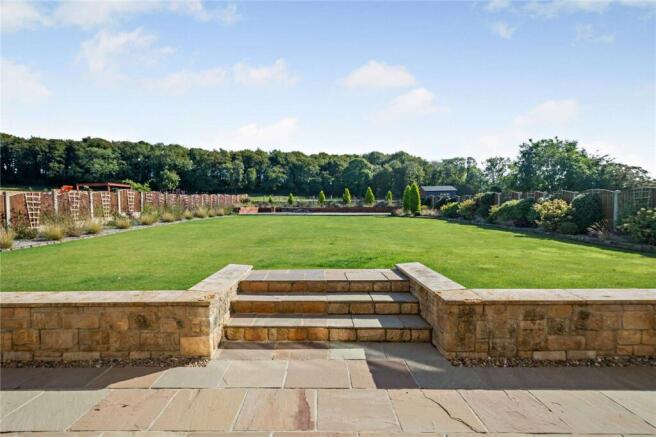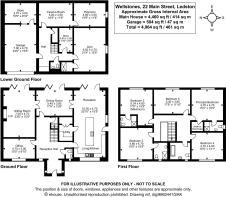
5 bedroom detached house for sale
Main Street, Ledston, West Yorkshire, WF10

- PROPERTY TYPE
Detached
- BEDROOMS
5
- BATHROOMS
5
- SIZE
Ask agent
- TENUREDescribes how you own a property. There are different types of tenure - freehold, leasehold, and commonhold.Read more about tenure in our glossary page.
Freehold
Key features
- Exceptional family residence
- Some 4,500 square feet of accommodation over three floors
- High specification with luxury kitchen and bathrooms
- Character features including exposed trusses
- Lanscaped gardens of approximately 0.4 acre
- Secure courtyard parking for several vehicles
- Integral double garage.
- Lovely peaceful village location
- Easy access to principal Yorkshire centres
Description
An internal inspection is essential to fully appreciate this stunning individual property offering a rare opportunity to acquire a prominent family home in this sought after conservation village, built to a very high specification during 2012/13. The very well proportioned accommodation is arranged over three floors, offering a great deal of flexibility including the opportunity to create a self contained element within the property for a dependent relative or home office suite if preferred. The specification includes Villeroy and Bosh fittings in the kitchen and bathrooms, solid oak windows and bi fold doors opening into the rear garden. There is an integral double garage with EV charger together with ample parking for several vehicles in the gated front courtyard.
Ledston village offers facilities including a highly regarded Primary School, Public House/Restaurant, Wine Bar and Equestrian Centre. It also features the recently renovated Grade I listed Ledston Hall now converted into luxury apartments. Peaceful and surrounded by attractive countryside, Ledston has the advantage of being situated a little over a mile from the A1 M) and is therefore particularly well placed for access to the cities and towns of Yorkshire as well as the national motorway network. York, Doncaster and Leeds railway stations are all within easy reach making London’s Kings Cross commutable in around 2 hours.
The accommodation at ground floor level is approached from an entrance vestibule and an impressive reception hallway with guest cloakroom and WC. There are three separate reception rooms comprising a well proportioned sitting room and dining room together with a study/home office.
The hub of the house is the full width luxury and comprehensively equipped family living/breakfast kitchen with large central island, folding doors opening out into the rear garden and access to the adjoining utility room. The lower ground floor has a central hallway and provides additional spacious accommodation with flexibility for use including a gymnasium with shower room (potential sixth bedroom suite if preferred) cinema room and playroom. There is also a second cloakroom with WC, store room and internal access to the integral garage with additional store.
The first floor is accessed from a lovely galleried landing with most rooms featuring exposed beams and roof trusses and includes the principal bedroom with en suite shower room and walk in wardrobe, two further double bedrooms with en suite shower rooms, two more double bedrooms and a house bathroom with an impressive copper bath.
Outside, the property is approached through double entrance gates into a secure enclosed courtyard providing parking for several vehicles and which in turn gives access to the double garage and lower ground floor. The front gardens feature two well tended shaped lawned areas with established borders, significant stone retaining walls and wide stone flagged steps leading up to the house and two sets of double gates leading through to the rear. There is also a stone terrace with seating at the front, giving impressive views over the village due to the property’s elevated position. The large rear garden is principally lawned and completely enclosed providing a very safe environment for young children and pets. In addition there is a full width stone terrace for outside entertaining and a further stone patio overlooking the adjoining open fields.
Brochures
Particulars- COUNCIL TAXA payment made to your local authority in order to pay for local services like schools, libraries, and refuse collection. The amount you pay depends on the value of the property.Read more about council Tax in our glossary page.
- Band: TBC
- PARKINGDetails of how and where vehicles can be parked, and any associated costs.Read more about parking in our glossary page.
- Garage,Driveway
- GARDENA property has access to an outdoor space, which could be private or shared.
- Yes
- ACCESSIBILITYHow a property has been adapted to meet the needs of vulnerable or disabled individuals.Read more about accessibility in our glossary page.
- Ask agent
Energy performance certificate - ask agent
Main Street, Ledston, West Yorkshire, WF10
Add an important place to see how long it'd take to get there from our property listings.
__mins driving to your place
Get an instant, personalised result:
- Show sellers you’re serious
- Secure viewings faster with agents
- No impact on your credit score



Your mortgage
Notes
Staying secure when looking for property
Ensure you're up to date with our latest advice on how to avoid fraud or scams when looking for property online.
Visit our security centre to find out moreDisclaimer - Property reference HAR180443. The information displayed about this property comprises a property advertisement. Rightmove.co.uk makes no warranty as to the accuracy or completeness of the advertisement or any linked or associated information, and Rightmove has no control over the content. This property advertisement does not constitute property particulars. The information is provided and maintained by Carter Jonas, Harrogate. Please contact the selling agent or developer directly to obtain any information which may be available under the terms of The Energy Performance of Buildings (Certificates and Inspections) (England and Wales) Regulations 2007 or the Home Report if in relation to a residential property in Scotland.
*This is the average speed from the provider with the fastest broadband package available at this postcode. The average speed displayed is based on the download speeds of at least 50% of customers at peak time (8pm to 10pm). Fibre/cable services at the postcode are subject to availability and may differ between properties within a postcode. Speeds can be affected by a range of technical and environmental factors. The speed at the property may be lower than that listed above. You can check the estimated speed and confirm availability to a property prior to purchasing on the broadband provider's website. Providers may increase charges. The information is provided and maintained by Decision Technologies Limited. **This is indicative only and based on a 2-person household with multiple devices and simultaneous usage. Broadband performance is affected by multiple factors including number of occupants and devices, simultaneous usage, router range etc. For more information speak to your broadband provider.
Map data ©OpenStreetMap contributors.





