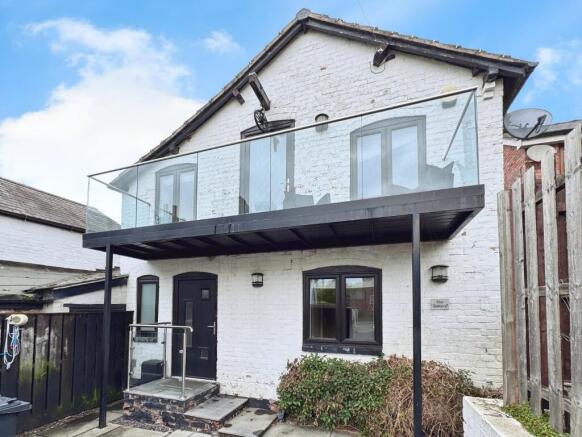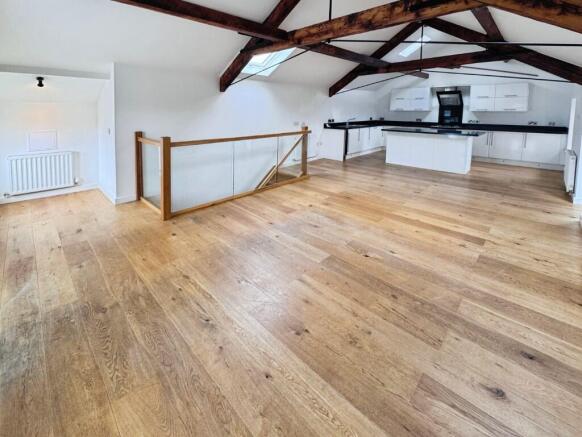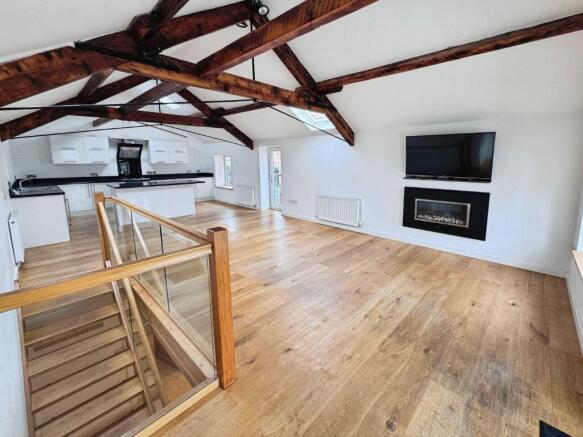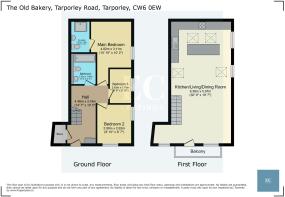Forest Road, Tarporley, Cheshire, CW6 0HX

Letting details
- Let available date:
- Ask agent
- Deposit:
- Ask agentA deposit provides security for a landlord against damage, or unpaid rent by a tenant.Read more about deposit in our glossary page.
- Min. Tenancy:
- Ask agent How long the landlord offers to let the property for.Read more about tenancy length in our glossary page.
- Let type:
- Long term
- Furnish type:
- Unfurnished
- Council Tax:
- Ask agent
- PROPERTY TYPE
Detached
- BEDROOMS
3
- SIZE
Ask agent
Key features
- Three bedrooms (two double bedrooms, one single bedroom)
- Two bathrooms (one ensuite)
- 30ft Open plan kitchen / dining / living room with doors leading to glazed balcony
- Small utility space
- Council Tax Band "D"
- Unfurnished
- Off Street Parking (one vehicle)
- Small outside area
- Gas central heating
- **Central village location
Description
The Master Bedroom provides access to a stunning en-suite which includes a modern walk in shower.
The first floor provides an open plan living space, which includes a Kitchen, with an Island, high quality Kitchen units, and plentiful living space, with a number of skylights and windows which allow light to flood into the room. Characterful exposed timbers are reminiscent of the original purpose of the building and access to a spacious front aspect balcony which offers external entertaining space.
The property has the further benefit of off road parking to the front.
ENTRANCE HALL 14' 4" x 7' 1" (4.37m x 2.16m) Front aspect door with three obscured glass panels. Tiled floor. Fully recessed spotlights. Two radiators. Doors leading to the utility room, family bathroom, master bedroom, bedroom two and bedroom three. Stairs rising to first floor.
UTILITY ROOM 4' 6" x 2' 10" (1.37m x 0.86m) Front aspect UPVC double glazed obscured glass window. Combi gas boiler. Tiled floor.
MASTER BEDROOM 11' 7" x 10' 1" (3.53m x 3.07m) Maximum measurements. Double panel radiator. Side aspect UPVC double glazed window. Fully recessed spotlights. Door to en-suite.
EN-SUITE 7' 2" x 4' 6" (2.18m x 1.37m) Walk in shower with drencher head and fully tiled walls. Wash hand basin with mixer tap with mirror over including a digital clock. Low level WC. Ladder style radiator. Fully recessed spotlights. Extractor fan.
BEDROOM TWO 9' 7" x 8' 6" (2.92m x 2.59m) Front aspect UPVC double glazed window. Side aspect UPVC double glazed window. Double panel radiator. Fully recessed spotlights. BEDROOM THREE 8' 5" x 5' 5" (2.57m x 1.65m) Side aspect UPVC double glazed window. Double panel radiator. Fully recessed spotlights.
FAMILY BATHROOM 7' 3" x 6' 0" (2.21m x 1.83m) Maximum measurement. Bath with shower over with drencher head. Low level WC. Wash hand basin with mixer tap and storage cabinet over. Ladder style radiator. Fully recessed spotlights. Fully tiled walls.
FIRST FLOOR OPEN PLAN LIVING ROOM/KITCHEN 30' 0" x 14' 11" (9.14m x 4.55m) Front aspect door with large glass panel leading to balcony and two front aspect UPVC double glazed windows to either side. Timber floor. Balance flue Gas fire. Four double panel radiators. Gas fire. Skylights. Exposed ceiling timbers. Ceiling mounted light fittings. Side aspect UPVC double glazed door with large glass panel which has a Juliet balcony. Side aspect UPVC double glazed window.
LIVING AREA Front aspect door with large glass panel leading to balcony and two front aspect UPVC double glazed windows to either side. Timber floor. Gas fire. Four double panel radiators. Gas fire. Skylights. Exposed ceiling timbers. Ceiling mounted light fittings. Side aspect UPVC double glazed door with large glass panel which has a Juliet balcony. Side aspect UPVC double glazed window.
KITCHEN AREA Provides a range of wall and floor mounted kitchen units with a Lamona oven and a five ring gas hob with multispeed extractor fan over. One and half bowl stainless steel sink with mixer tap. Fully integrated dishwasher, fridge and freezer. Wine storage unit. Skylights. Central island with an additional oven and further preparation space.
EXTERNAL Rights exist for a parking space and an outside front courtyard with an area that extends round the side of the property which is useful for the storage of bins, etc.
LOCATION Tarporley is one of Cheshire's most highly regarded villages that boasts a bustling High Street with a diverse selection of shops including convenience stores, banks, fashion boutiques, cafes, restaurants, public houses and also has the benefit of a Doctors Surgery and Churches. The village is also renowned for its excellent educational facilities with Tarporley Primary and High School being within walking distance of the property and many other outstanding educational establishments in both the state and the private sector being located in the surrounding villages. Of particular note is that Tarporley High School has recently been rated as 'outstanding' by Ofsted. Tarporley has also has its own community centre, doctors and dentist surgery. Other nearby amenities include Oulton Park Motor Racing Circuit, ancient castles, boating facilities on nearby canals, Beeston Market and within only ten minutes drive is the picturesque Delamere Forest. Whilst the village is renowned for its outstanding natural beauty (from some parts of the village views of 13th Century Beeston Castle can be enjoyed).
- COUNCIL TAXA payment made to your local authority in order to pay for local services like schools, libraries, and refuse collection. The amount you pay depends on the value of the property.Read more about council Tax in our glossary page.
- Ask agent
- PARKINGDetails of how and where vehicles can be parked, and any associated costs.Read more about parking in our glossary page.
- Yes
- GARDENA property has access to an outdoor space, which could be private or shared.
- Ask agent
- ACCESSIBILITYHow a property has been adapted to meet the needs of vulnerable or disabled individuals.Read more about accessibility in our glossary page.
- Ask agent
Forest Road, Tarporley, Cheshire, CW6 0HX
Add an important place to see how long it'd take to get there from our property listings.
__mins driving to your place


Notes
Staying secure when looking for property
Ensure you're up to date with our latest advice on how to avoid fraud or scams when looking for property online.
Visit our security centre to find out moreDisclaimer - Property reference 0744. The information displayed about this property comprises a property advertisement. Rightmove.co.uk makes no warranty as to the accuracy or completeness of the advertisement or any linked or associated information, and Rightmove has no control over the content. This property advertisement does not constitute property particulars. The information is provided and maintained by Emma Creasey Lettings, Tattenhall. Please contact the selling agent or developer directly to obtain any information which may be available under the terms of The Energy Performance of Buildings (Certificates and Inspections) (England and Wales) Regulations 2007 or the Home Report if in relation to a residential property in Scotland.
*This is the average speed from the provider with the fastest broadband package available at this postcode. The average speed displayed is based on the download speeds of at least 50% of customers at peak time (8pm to 10pm). Fibre/cable services at the postcode are subject to availability and may differ between properties within a postcode. Speeds can be affected by a range of technical and environmental factors. The speed at the property may be lower than that listed above. You can check the estimated speed and confirm availability to a property prior to purchasing on the broadband provider's website. Providers may increase charges. The information is provided and maintained by Decision Technologies Limited. **This is indicative only and based on a 2-person household with multiple devices and simultaneous usage. Broadband performance is affected by multiple factors including number of occupants and devices, simultaneous usage, router range etc. For more information speak to your broadband provider.
Map data ©OpenStreetMap contributors.




