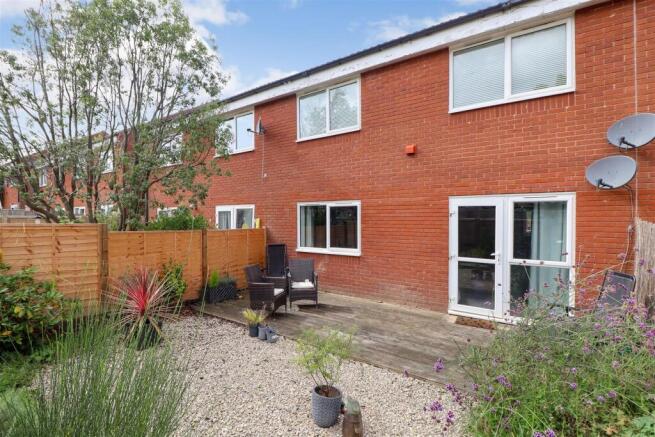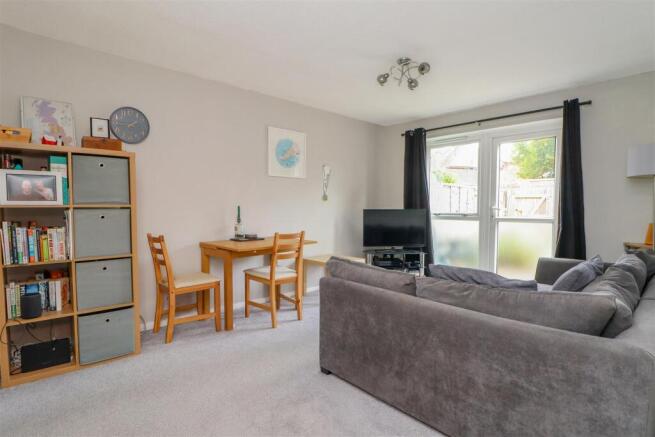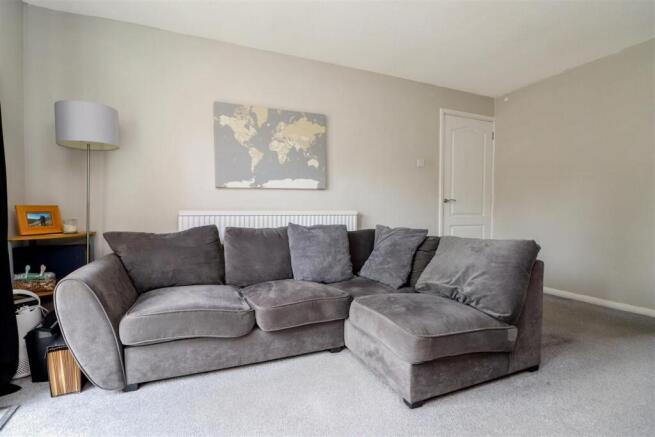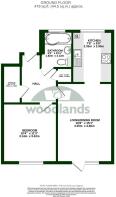
Laurel Walk, Horsham

- PROPERTY TYPE
Flat
- BEDROOMS
1
- BATHROOMS
1
- SIZE
Ask agent
Key features
- GROUND FLOOR FLAT
- PRIVATE REAR GARDEN
- LARGE DOUBLE BEDROOM
- LIVING/DINING ROOM WITH FRENCH DOORS
- KITCHEN WITH FITTED OVEN & HOB
- MODERN TILED BATHROOM
- POPULAR TOWN LOCATION
- SOLD WITH NO ONWARD CHAIN
- COUNCIL TAX BAND: B
- EPC RATING: D
Description
Tucked away in a popular residential cul-de-sac, this well-presented ground floor one-bedroom flat offers an excellent opportunity for a wide range of buyers. With the added advantage of no onward chain, the property combines the convenience of living within easy reach of the town centre, and the rare benefit of a private rear garden. Just a short distance from Horsham’s mainline station, local shops, and amenities, it’s perfectly suited to first-time buyers, downsizers, or investors looking for a strong rental option.
The flat is approached via a covered entrance porch, with communal parking available to the front and useful front store. Inside, a welcoming hallway with a large understairs storage cupboard leads to a bright and spacious sitting/dining room. Tastefully decorated in neutral tones, this room offers plenty of space for both living and dining furniture, and enjoys direct access to the garden through a UPVC double-glazed door.
The fitted kitchen, located to the front, provides a good range of wall and base units with contrasting worktops, along with a built-in oven and hob. There is space for additional appliances including a fridge-freezer and washing machine. The double bedroom is generously sized, overlooking the garden and offering a peaceful retreat with ample room for freestanding furniture.
The private rear garden is a real standout feature – thoughtfully designed for easy maintenance, yet ideal for al-fresco dining, entertaining, or simply relaxing outdoors.
This attractive property offers space, practicality, and outdoor living in a superbly convenient setting – an opportunity not to be missed.
Accommodation With Approximate Room Sizes: -
Max Measurements Shown Unless Stated Otherwise. -
Front Door To: -
Entrance Hall - 1.91m x 2.87m (6'03" x 9'05") -
Storage Cupboard - 0.91m x 2.13m (3'0" x 7'0") -
Living/Dining Room - 3.25m x 4.60m (10'08" x 15'01") -
Kitchen - 2.34m x 2.95m (7'08" x 9'08") -
Bedroom - 3.15m x 3.43m (10'04" x 11'03") -
Bathroom - 1.83m x 2.11m (6'0" x 6'11") -
Outside -
Rear Garden -
External Front Store - 1.04m x 0.61m (3'05" x 2'0") -
Outgoings -
Lease Length: 86 Years -
Service Charge: £652 Per Annum -
Ground Rent: £10 Per Annum -
No Onward Chain -
LOCATION: The property is located in a popular position on the east side of Horsham, offering great access into the town centre, whilst having the benefit of open countryside walks just a few minutes walk away. The historic market town of Horsham provides a comprehensive range of shops, a film theatre, numerous sports and recreational facilities and a mainline train service to London Bridge (about 54 minutes) and London Victoria (about 51 minutes). There are also sports centres at Broadbridge Heath and Christ's Hospital and a golf course and leisure centre at Slinfold Park.
DIRECTIONS: From Horsham town centre turn right at the traffic lights into Park Street. At the next set turn left into Brighton Road (A281) and proceed under the iron bridge. Turn left at the Tesco Express into St Leonards Road and then first left into Comptons Lane. Take the second left into Hornbeam Close where Laurel Walk can then be found on the left hand side.
COUNCIL TAX: Band B.
EPC Rating: D.
SCHOOL CATCHMENT AREA: For local school admissions and to find out about catchment areas, please contact West Sussex County Council – West Sussex Grid for learning - School Admissions, . Or visit the Admissions Website.
Woodlands Estate Agents Disclaimer: we would like to inform prospective purchasers that these sales particulars have been prepared as a general guide only. A detailed survey has not been carried out, nor the services, appliances and fittings tested. Room sizes are approximate and should not be relied upon for furnishing purposes. If floor plans are included they are for guidance and illustration purposes only and may not be to scale. If there are important matters likely to affect your decision to buy, please contact us before viewing this property.
Energy Performance Certificate (EPC) disclaimer: EPC'S are carried out by a third-party qualified Energy Assessor and Woodlands Estate Agents are not responsible for any information provided on an EPC.
TO ARRANGE A VIEWING PLEASE CONTACT WOODLANDS ESTATE AGENTS ON .
Brochures
Laurel Walk, Horsham- COUNCIL TAXA payment made to your local authority in order to pay for local services like schools, libraries, and refuse collection. The amount you pay depends on the value of the property.Read more about council Tax in our glossary page.
- Band: B
- PARKINGDetails of how and where vehicles can be parked, and any associated costs.Read more about parking in our glossary page.
- Yes
- GARDENA property has access to an outdoor space, which could be private or shared.
- Yes
- ACCESSIBILITYHow a property has been adapted to meet the needs of vulnerable or disabled individuals.Read more about accessibility in our glossary page.
- Ask agent
Laurel Walk, Horsham
Add an important place to see how long it'd take to get there from our property listings.
__mins driving to your place
Get an instant, personalised result:
- Show sellers you’re serious
- Secure viewings faster with agents
- No impact on your credit score



Your mortgage
Notes
Staying secure when looking for property
Ensure you're up to date with our latest advice on how to avoid fraud or scams when looking for property online.
Visit our security centre to find out moreDisclaimer - Property reference 34219393. The information displayed about this property comprises a property advertisement. Rightmove.co.uk makes no warranty as to the accuracy or completeness of the advertisement or any linked or associated information, and Rightmove has no control over the content. This property advertisement does not constitute property particulars. The information is provided and maintained by Woodlands Estate Agents, Horsham. Please contact the selling agent or developer directly to obtain any information which may be available under the terms of The Energy Performance of Buildings (Certificates and Inspections) (England and Wales) Regulations 2007 or the Home Report if in relation to a residential property in Scotland.
*This is the average speed from the provider with the fastest broadband package available at this postcode. The average speed displayed is based on the download speeds of at least 50% of customers at peak time (8pm to 10pm). Fibre/cable services at the postcode are subject to availability and may differ between properties within a postcode. Speeds can be affected by a range of technical and environmental factors. The speed at the property may be lower than that listed above. You can check the estimated speed and confirm availability to a property prior to purchasing on the broadband provider's website. Providers may increase charges. The information is provided and maintained by Decision Technologies Limited. **This is indicative only and based on a 2-person household with multiple devices and simultaneous usage. Broadband performance is affected by multiple factors including number of occupants and devices, simultaneous usage, router range etc. For more information speak to your broadband provider.
Map data ©OpenStreetMap contributors.





