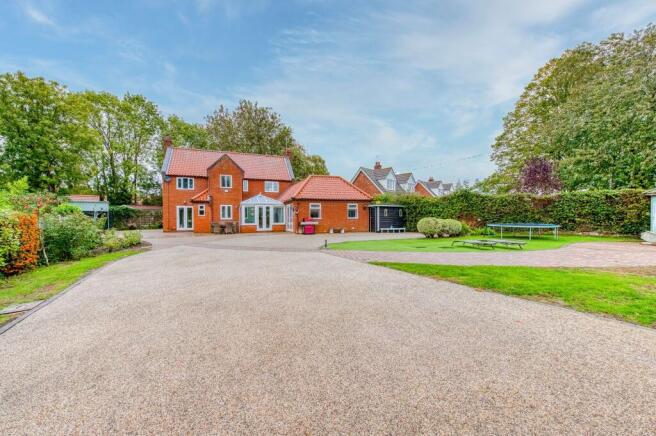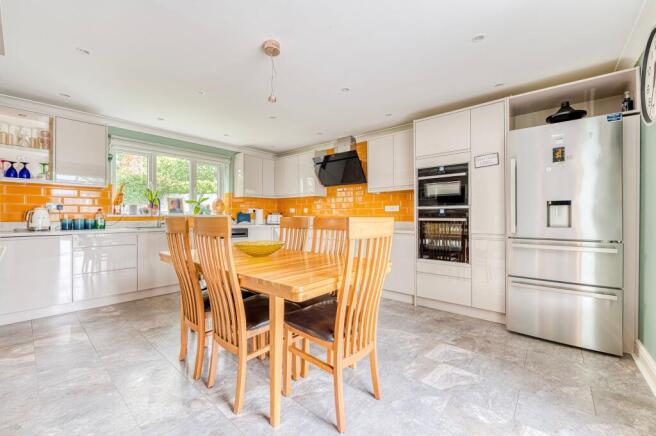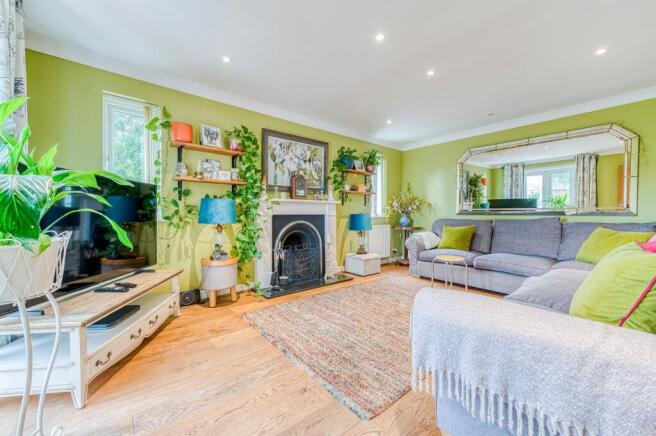
4 bedroom detached house for sale
Tanns Lane, North Lopham

- PROPERTY TYPE
Detached
- BEDROOMS
4
- BATHROOMS
2
- SIZE
1,545 sq ft
144 sq m
- TENUREDescribes how you own a property. There are different types of tenure - freehold, leasehold, and commonhold.Read more about tenure in our glossary page.
Freehold
Key features
- Three-bedroom detached home with over 1,500 sq. ft. of accommodation
- Positioned within a highly regarded conservation area overlooking the village pond
- Electric gated entrance with generous resin driveway and ample parking
- Stylish kitchen/diner with quartz worktops and quality integrated appliances
- Versatile ground floor including lounge, sunroom, utility, shower room, and flexible reception/storage space with WC
- Contemporary family bathroom with double vanity unit, bath, and extensive storage
- Galleried landing and three well-proportioned double bedrooms filled with natural light
- Low-maintenance landscaped gardens with mature boundaries and multiple storage sheds
- Peaceful setting with direct access to countryside walks and village amenities
- Excellent connectivity via Diss railway station with direct London services in approx. 90 minutes
Description
Guide Price: £450,000 - £475,000. Beyond the quiet hum of village life, Tanns Lane reveals a home that blends modern comfort with timeless character. Nestled in North Lopham’s conservation area, this three-bedroom detached property offers over 1,500 sq. ft. of versatile living space. The ground floor features a welcoming lounge, bright sunroom, and a contemporary kitchen/diner with quartz worktops and integrated appliances. Practical additions include a utility room, shower room, and a flexible reception/storage space with its own WC. Upstairs, three generous double bedrooms and a stylish family bathroom provide ample space for modern living. Outside, landscaped low-maintenance gardens, a resin driveway, and storage sheds enhance the home’s functionality. With scenic countryside walks on the doorstep and excellent transport links via nearby Diss, this property is ready to move into and enjoy.
The Location
Tanns Lane is set within the charming village of North Lopham, a quintessentially English rural community surrounded by rolling fields, historic buildings, and a warm village atmosphere. The village is home to St Andrew’s Primary School, a well-regarded option for younger children, while older pupils benefit from excellent schools in nearby Diss and surrounding towns.
At the heart of village life is the much-loved pub, which regularly hosts street food evenings, live music, and seasonal events. Alongside this, the shared village hall for North and South Lopham provides a hub for clubs, societies, and social gatherings, ranging from gardening and art groups to exercise classes. Scenic countryside walks and trails are easily accessed directly from Tanns Lane, offering peaceful routes through fields and woodlands, often ending with a visit to the local pub.
Just a short drive away, Diss provides a wide range of amenities including supermarkets, independent shops, restaurants, and healthcare facilities. The town also benefits from a mainline railway station with direct services to London Liverpool Street in around 90 minutes, while Attleborough and Thetford provide further transport connections.
For broader leisure and cultural pursuits, Norwich lies approximately 25 miles to the northeast. This historic city offers a vibrant mix of independent shops, dining, and cultural attractions, as well as excellent rail and air links, ensuring that residents of Tanns Lane enjoy the best of both tranquil village living and wider connectivity.
Tanns Lane, North Lopham
This beautifully presented three-bedroom detached home offers over 1,500 sq. ft. of well-planned accommodation, thoughtfully designed for modern family living. Positioned within a highly regarded conservation area, the property enjoys a tranquil setting with delightful views over the neighbouring village pond.
The home is approached through electric gates, opening onto a generous resin driveway with ample space for multiple vehicles. A neat frontage with Astro turf and a charming brick weave pathway leads around the property, creating a welcoming first impression.
Inside, the ground floor showcases a versatile layout with an inviting lounge that benefits from double aspect windows and patio doors opening onto the front. A bright sunroom connects seamlessly to the stylish kitchen/diner, which is fitted with quartz worktops, quality integrated appliances, and generous space for dining and entertaining. The ground floor also includes a practical utility room, a modern shower room, and additional reception/storage space with its own WC, ideal for a variety of uses.
Upstairs, a galleried landing leads to three well-proportioned double bedrooms, each filled with natural light. A contemporary family bathroom completes the first floor, featuring a double vanity unit, bath, and extensive storage.
The outside space is as impressive as the interior, with mature boundaries ensuring privacy, low-maintenance gardens, and multiple storage sheds. The thoughtfully landscaped design creates a setting that is both functional and easy to enjoy throughout the seasons.
Blending character, comfort, and a prime setting within a conservation area, this detached property represents an excellent opportunity for those seeking a home that balances charm with practicality. With the seller already having found their onward purchase, this is a home ready to move into and enjoy.
Agents Note
Sold Freehold
Conservation Area
Connected to oil-fired heating, mains water, electricity and drainage.
EPC Rating: D
Disclaimer
Minors and Brady (M&B), along with their representatives, aren’t authorised to provide assurances about the property, whether on their own behalf or on behalf of their client. We don’t take responsibility for any statements made in these particulars, which don’t constitute part of any offer or contract. To comply with AML regulations, £52 is charged to each buyer which covers the cost of the digital ID check. It’s recommended to verify leasehold charges provided by the seller through legal representation. All mentioned areas, measurements, and distances are approximate, and the information, including text, photographs, and plans, serves as guidance and may not cover all aspects comprehensively. It shouldn’t be assumed that the property has all necessary planning, building regulations, or other consents. Services, equipment, and facilities haven’t been tested by M&B, and prospective purchasers are advised to verify the information to their satisfaction through inspection or other means.
- COUNCIL TAXA payment made to your local authority in order to pay for local services like schools, libraries, and refuse collection. The amount you pay depends on the value of the property.Read more about council Tax in our glossary page.
- Band: E
- PARKINGDetails of how and where vehicles can be parked, and any associated costs.Read more about parking in our glossary page.
- Yes
- GARDENA property has access to an outdoor space, which could be private or shared.
- Yes
- ACCESSIBILITYHow a property has been adapted to meet the needs of vulnerable or disabled individuals.Read more about accessibility in our glossary page.
- Ask agent
Tanns Lane, North Lopham
Add an important place to see how long it'd take to get there from our property listings.
__mins driving to your place
Get an instant, personalised result:
- Show sellers you’re serious
- Secure viewings faster with agents
- No impact on your credit score
Your mortgage
Notes
Staying secure when looking for property
Ensure you're up to date with our latest advice on how to avoid fraud or scams when looking for property online.
Visit our security centre to find out moreDisclaimer - Property reference 9ae0672e-e81a-435d-b871-f7b2d257923c. The information displayed about this property comprises a property advertisement. Rightmove.co.uk makes no warranty as to the accuracy or completeness of the advertisement or any linked or associated information, and Rightmove has no control over the content. This property advertisement does not constitute property particulars. The information is provided and maintained by Minors & Brady, Diss. Please contact the selling agent or developer directly to obtain any information which may be available under the terms of The Energy Performance of Buildings (Certificates and Inspections) (England and Wales) Regulations 2007 or the Home Report if in relation to a residential property in Scotland.
*This is the average speed from the provider with the fastest broadband package available at this postcode. The average speed displayed is based on the download speeds of at least 50% of customers at peak time (8pm to 10pm). Fibre/cable services at the postcode are subject to availability and may differ between properties within a postcode. Speeds can be affected by a range of technical and environmental factors. The speed at the property may be lower than that listed above. You can check the estimated speed and confirm availability to a property prior to purchasing on the broadband provider's website. Providers may increase charges. The information is provided and maintained by Decision Technologies Limited. **This is indicative only and based on a 2-person household with multiple devices and simultaneous usage. Broadband performance is affected by multiple factors including number of occupants and devices, simultaneous usage, router range etc. For more information speak to your broadband provider.
Map data ©OpenStreetMap contributors.





