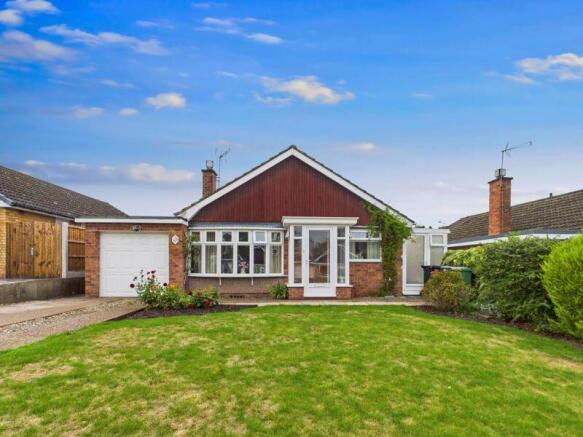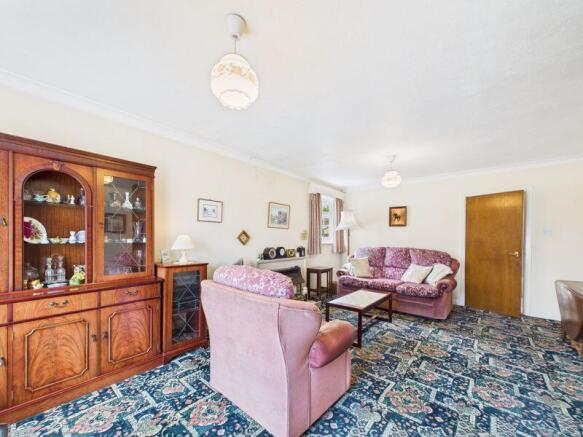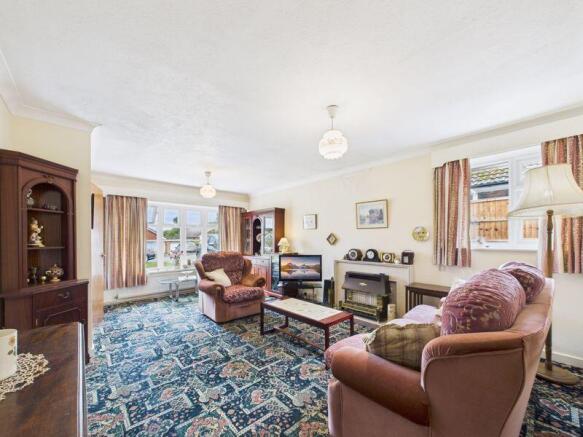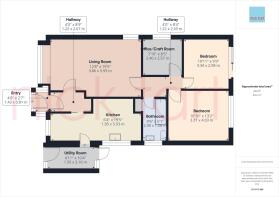Highlands Road, Bridgnorth

- PROPERTY TYPE
Bungalow
- BEDROOMS
3
- BATHROOMS
1
- SIZE
Ask agent
- TENUREDescribes how you own a property. There are different types of tenure - freehold, leasehold, and commonhold.Read more about tenure in our glossary page.
Freehold
Key features
- Three bedroom detached bungalow
- Popular residential cul de sac convenient for town centre
- No onward chain for ease of purchase
- Large rear garden
- Bright dual aspect living room with lots of natural light
- Two of three bedrooms overlook the rear garden
- Garage and spacious driveway
- Breakfast dining kitchen and separate utility
- Double glazed entrance porch
- Shower room
Description
Bridgnorth is an aspirational market town with a wide variety of amenities including well regarded schools for children of all ages, a doctors surgery, a selection of supermarkets, local and high street shops, pharmacies, opticians, traditional public houses, restaurants, a characterful theatre and petrol stations at vantage points. The town, subject to a siege during the English Civil War, is rich in history and features a castle ruin leaning at an angle greater than that of the Leaning Tower of Pisa, the Cliff Railway that connects Low Town and High Town is the steepest inland railway in the country. Entrance porch A double glazed entrance porch with wall mounted Coachlite and part obscure glazed hardwood door to entrance hall. Entrance hallDoors radiate off to the living room and the kitchen Living room a bright room with wide window to front and window to side ceiling coving, ceramic tiled fireplace and hearth with fitted gas fire door to inner lobby KitchenApproached by a sliding door from the entrance hallway the kitchen is fitted with range of wood trimmed kitchen furniture comprising floor and wall mounted cabinetry rounded worksurface with stainless steel single drainer sink unit and mixer tap plumbing for automatic washing machine. Wall mounted central heating boiler double glazed window to side Ceramic tile splashback central heating radiator and door to utility. UtilityWith obscure double glazed door and side screen to front polycarbonate roof the booklist door and side screen to rear garden Inner lobbyWith doors off to 3 bedrooms and the bathroom Bedroom one With overlooking rear garden, central heating radiator, ceiling coving built in wardrobes and top cupboards Bedroom two with the glazed sliding patio door overlooking the rear garden central heating radiator ceiling coving, built-in wardrobes, top cupboard drawers, and dressing area Bedroom three With window to side built-in wardrobes, top cupboard ceiling coving central heating radiator
Bathroom
Fitted with a white suite comprising panel bath with shower unit over, low flush w.c. and pedestal wash hand basin, ceramic tiled splashbacks and obscure glazed window to side.
Garage A single garage with up and over doo
Outside
A concrete and gravel driveway with car parking space for two vehicles lead to the garage to the side of which is access to the rear garden and a shaped lawn with shrub boundaries to the rear. A paved patio area has a wolf Stonewall retaining a raised flower bed and shaped lawns With inset flowerbeds, hedge and fence boundaries and pave path to a garden shed Tenurewe understand the property is freehold ServicesThe property has the benefit of all main services heating is by Gas Local authorityShropshire. Local authority reference number 000 council tax Band D. EPCThe property has an energy performance certificate, certificate number 2523-3054-020 one-4205-9200 valid until 21st of September 2035 and is rated D ViewingsAll viewings are to be arranged via the vendors sole agent Nick Tart Bridgnorth or
We are required by law to conduct anti-money laundering checks on all those selling or buying a property. Whilst we retain responsibility for ensuring checks and any ongoing monitoring are carried out correctly, the initial checks are carried out on our behalf by Lifetime Legal who will contact you once you have agreed to instruct us in your sale or had an offer accepted on a property you wish to buy. The cost of these checks is £45 (incl. VAT), which covers the cost of obtaining relevant data and any manual checks and monitoring which might be required. This fee will need to be paid by you in advance of us publishing your property (in the case of a vendor) or issuing a memorandum of sale (in the case of a buyer), directly to Lifetime Legal, and is non-refundable. We do not receive any of the fee taken by Lifetime Legal for its role in the provision of these checks.ImportantWe take every care in preparing our sales details. They are carefully checked, however we do not guarantee appliances, alarms, electrical fittings, plumbing, showers, etc. Photographs are a guide and do not represent items included in the sale. Room sizes are approximate. Do not use them to buy carpets or furniture. Floor plans are for guidance only and not to scale. We cannot verify the tenure as we do not have access to the legal title. We cannot guarantee boundaries, rights of way or compliance with local authority planning or building regulation control. You must take advice of your legal representative. Reference to adjoining land uses, i.e. farmland, open fields, etc does not guarantee the continued use in the future. You must make local enquiries and searches.
Brochures
Full Details- COUNCIL TAXA payment made to your local authority in order to pay for local services like schools, libraries, and refuse collection. The amount you pay depends on the value of the property.Read more about council Tax in our glossary page.
- Band: D
- PARKINGDetails of how and where vehicles can be parked, and any associated costs.Read more about parking in our glossary page.
- Yes
- GARDENA property has access to an outdoor space, which could be private or shared.
- Yes
- ACCESSIBILITYHow a property has been adapted to meet the needs of vulnerable or disabled individuals.Read more about accessibility in our glossary page.
- Ask agent
Energy performance certificate - ask agent
Highlands Road, Bridgnorth
Add an important place to see how long it'd take to get there from our property listings.
__mins driving to your place
Get an instant, personalised result:
- Show sellers you’re serious
- Secure viewings faster with agents
- No impact on your credit score
Your mortgage
Notes
Staying secure when looking for property
Ensure you're up to date with our latest advice on how to avoid fraud or scams when looking for property online.
Visit our security centre to find out moreDisclaimer - Property reference 12696068. The information displayed about this property comprises a property advertisement. Rightmove.co.uk makes no warranty as to the accuracy or completeness of the advertisement or any linked or associated information, and Rightmove has no control over the content. This property advertisement does not constitute property particulars. The information is provided and maintained by Nick Tart, Bridgnorth. Please contact the selling agent or developer directly to obtain any information which may be available under the terms of The Energy Performance of Buildings (Certificates and Inspections) (England and Wales) Regulations 2007 or the Home Report if in relation to a residential property in Scotland.
*This is the average speed from the provider with the fastest broadband package available at this postcode. The average speed displayed is based on the download speeds of at least 50% of customers at peak time (8pm to 10pm). Fibre/cable services at the postcode are subject to availability and may differ between properties within a postcode. Speeds can be affected by a range of technical and environmental factors. The speed at the property may be lower than that listed above. You can check the estimated speed and confirm availability to a property prior to purchasing on the broadband provider's website. Providers may increase charges. The information is provided and maintained by Decision Technologies Limited. **This is indicative only and based on a 2-person household with multiple devices and simultaneous usage. Broadband performance is affected by multiple factors including number of occupants and devices, simultaneous usage, router range etc. For more information speak to your broadband provider.
Map data ©OpenStreetMap contributors.





