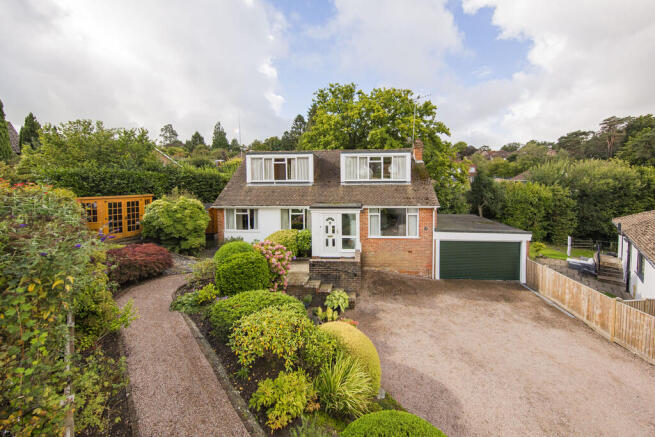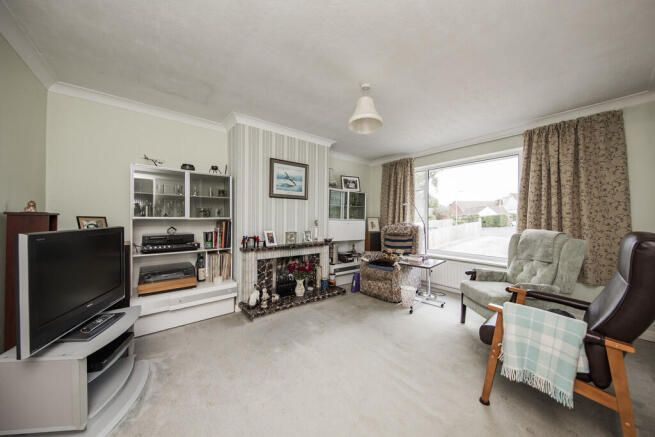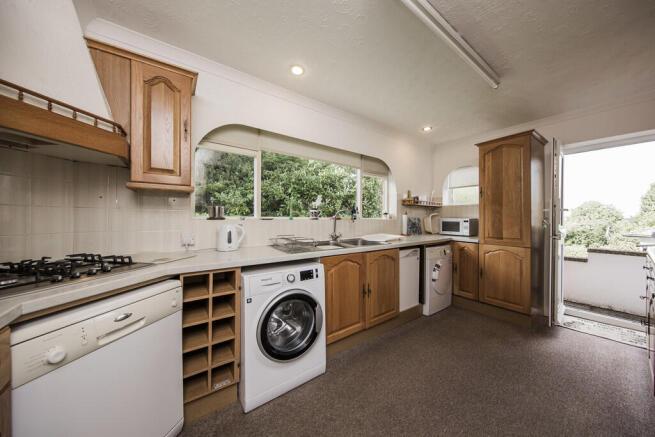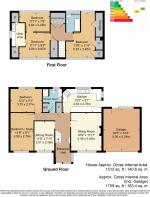
Elim Court Gardens, Crowborough

- PROPERTY TYPE
Detached
- BEDROOMS
5
- BATHROOMS
2
- SIZE
1,513 sq ft
141 sq m
- TENUREDescribes how you own a property. There are different types of tenure - freehold, leasehold, and commonhold.Read more about tenure in our glossary page.
Freehold
Key features
- Detached House
- 5 Bedrooms
- 2 Reception Rooms
- Kitchen
- Double Garage & Off Road Parking
- Energy Efficiency Rating: D
- Front & Rear Gardens
- Downstairs Shower Room & Upstairs Bathroom
- Cul-De-Sac Location
- Chain Free
Description
Porch Area - Entrance Hall - Sitting Room - Dining Room - Kitchen - Two Downstairs Bedrooms - Downstairs Shower Room - First Floor Landing - Three Further Bedrooms - Family Bathroom - Utility Area - Detached Double Garage - Off Road Parking - Mature Front & Rear Gardens
Shallow steps lead to the double glazed front door opening into:
PORCH AREA: Space for hanging coats, fitted carpet, obscured windows to front and side and archway leads into:
ENTRANCE HALL: Large storage cupboard with shelving, cupboard housing the electric and gas meter with shelving, fitted carpet and a smoke alarm.
SITTING ROOM: Attractive non-working gas fire with marble hearth, cheeks and mantle. Fitted carpet, three radiators and large picture window to front.
DINING ROOM: Plenty of room for a large dining table and chairs, fitted carpet, radiator and window overlooking front garden.
KITCHEN: A traditional style kitchen fitted with a range of high and low level wooden units with feature lighting, roll top work surfaces, breakfast bar with seating underneath and a double stainless steel sink with swan mixer tap. Appliances include a fan assisted oven with grill above, 4-ring gas hob, a washing machine, tumble dryer, dishwasher and tall fridge freezer. Ideal Mexico HE 18 floorstanding boiler, fitted carpet, part tiled walling, window with fitted blinds overlooking the garden and double glazed stable door to the side with access to the rear garden and garage.
BEDROOM: An abundance of fitted wardrobes with hanging rails and shelving, additional storage cupboards, fitted carpet, radiator and window overlooking the front garden.
BEDROOM: Fitted carpet, radiator and window to rear.
FAMILY SHOWER ROOM: Fully tiled walk-in cubicle with a recently installed Mira shower, low level wc and wash hand basin set into a large vanity unit with shelving, mirror and lighting above. Airing cupboard housing hot water tank with wooden slatted shelving, recently laid wood effect vinyl flooring, radiator and obscured window to rear with fitted blind.
FIRST FLOOR LANDING: Large walk-in cupboard housing header tank and a large fully boarded eaves cupboard.
BEDROOM: A dual aspect bedroom with a large walk-in cupboard with hanging rail, fitted wardrobe with hanging rail, fitted carpet, radiator and windows to front and rear with fabulous far reaching views to the side.
BEDROOM: Fitted carpet, radiator, large picture window to front with fabulous views to side, door to utility area and door open into an interconnecting bedroom.
UTILITY ROOM: Low level units incorporating a sink with mixer tap, two eaves cupboards with shelving and window to side with fitted blind.
BEDROOM: Fitted carpet, radiator and large picture window overlooking rear garden.
FAMILY BATHROOM: Panelled bath with recently installed wall mounted Mira shower over, low level wc and pedestal wash hand basin. Fitted carpet, radiator, fully tiled walling and obscured window to rear with fitted blind.
OUTSIDE FRONT: Large gravel driveway provides off-road parking for numerous vehicles and a beautifully maintained mature raised garden features flower bed borders and established plants to include Rhododendrons, Azaleas, Camellia's and Acers. A pathway leads up to a corner summer house which has fabulous far reaching views towards the Ashdown Forest.
GARAGE: Recently installed key fob operated doors provide access into the double garage with nonslip flooring, access to a large under house storage cellar, gas meter, inside water tap, floating shelving, electric strip lighting and door to the rear gives access to the garden.
OUTSIDE REAR: Private rear garden is mainly laid to lawn with a selection of flower bed borders, mature trees, patio area and a wooden shed.
SITUATION: Crowborough, the largest and highest inland town in East Sussex, is nestled within the picturesque High Weald Area of Outstanding Natural Beauty and borders the Ashdown Forest. The town centre has a charming atmosphere, offering a wide variety of supermarkets, independent shops, restaurants, and cafes. The area boasts excellent state and private schools for both junior and secondary levels, alongside the Crowborough Leisure Centre, which features a swimming pool, gym, sports hall, and a children's playground. The town is well-connected with a mainline railway station offering services to London, as well as a good selection of bus routes. Crowborough also offers plenty of attractions, including nature reserves, sports facilities, playgrounds, a thriving arts scene, and various annual events. To the west, you'll find Ashdown Forest, renowned for inspiring A. A. Milne's Winnie the Pooh. The forest provides an excellent setting for walking, horse riding, and enjoying breathtaking views of the Sussex countryside. The spa town of Royal Tunbridge Wells, located about eight miles to the north, offers a mainline railway station, a wide range of schools, and a diverse mix of shops, restaurants, and cafes, particularly in the historic Pantiles and Old High Street areas.
TENURE: Freehold
COUNCIL TAX BAND: E
VIEWING: By appointment with Wood & Pilcher Crowborough
ADDITIONAL INFORMATION: Broadband Coverage search Ofcom checker
Mobile Phone Coverage search Ofcom checker
Flood Risk - Check flooding history of a property England -
Services - Mains Water, Gas, Electricity & Drainage
Heating - Gas
Brochures
Property Brochure- COUNCIL TAXA payment made to your local authority in order to pay for local services like schools, libraries, and refuse collection. The amount you pay depends on the value of the property.Read more about council Tax in our glossary page.
- Band: E
- PARKINGDetails of how and where vehicles can be parked, and any associated costs.Read more about parking in our glossary page.
- Garage,Off street
- GARDENA property has access to an outdoor space, which could be private or shared.
- Yes
- ACCESSIBILITYHow a property has been adapted to meet the needs of vulnerable or disabled individuals.Read more about accessibility in our glossary page.
- Ask agent
Elim Court Gardens, Crowborough
Add an important place to see how long it'd take to get there from our property listings.
__mins driving to your place
Get an instant, personalised result:
- Show sellers you’re serious
- Secure viewings faster with agents
- No impact on your credit score



Your mortgage
Notes
Staying secure when looking for property
Ensure you're up to date with our latest advice on how to avoid fraud or scams when looking for property online.
Visit our security centre to find out moreDisclaimer - Property reference 100843037672. The information displayed about this property comprises a property advertisement. Rightmove.co.uk makes no warranty as to the accuracy or completeness of the advertisement or any linked or associated information, and Rightmove has no control over the content. This property advertisement does not constitute property particulars. The information is provided and maintained by Wood & Pilcher, Crowborough. Please contact the selling agent or developer directly to obtain any information which may be available under the terms of The Energy Performance of Buildings (Certificates and Inspections) (England and Wales) Regulations 2007 or the Home Report if in relation to a residential property in Scotland.
*This is the average speed from the provider with the fastest broadband package available at this postcode. The average speed displayed is based on the download speeds of at least 50% of customers at peak time (8pm to 10pm). Fibre/cable services at the postcode are subject to availability and may differ between properties within a postcode. Speeds can be affected by a range of technical and environmental factors. The speed at the property may be lower than that listed above. You can check the estimated speed and confirm availability to a property prior to purchasing on the broadband provider's website. Providers may increase charges. The information is provided and maintained by Decision Technologies Limited. **This is indicative only and based on a 2-person household with multiple devices and simultaneous usage. Broadband performance is affected by multiple factors including number of occupants and devices, simultaneous usage, router range etc. For more information speak to your broadband provider.
Map data ©OpenStreetMap contributors.





