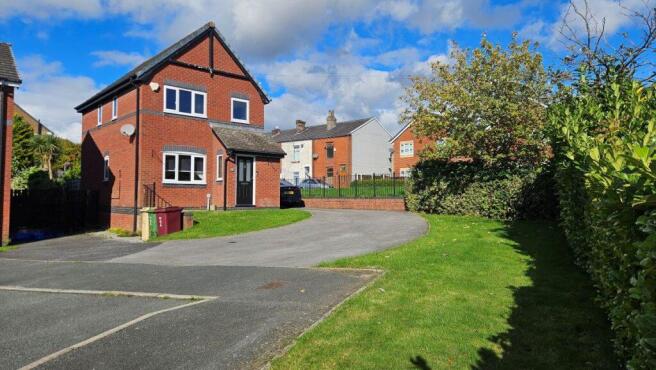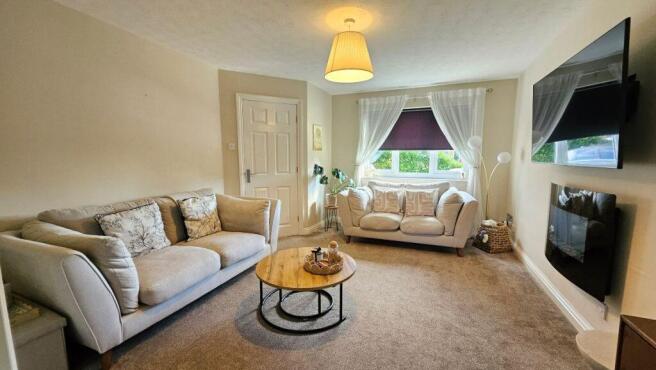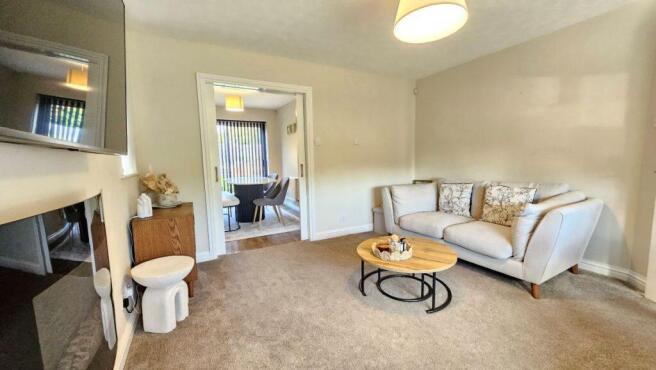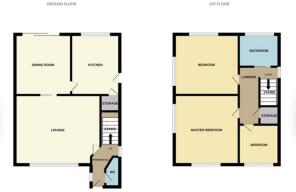2 Whiteoak View, Bolton, BL3 1ST

- PROPERTY TYPE
Detached
- BEDROOMS
3
- BATHROOMS
2
- SIZE
Ask agent
- TENUREDescribes how you own a property. There are different types of tenure - freehold, leasehold, and commonhold.Read more about tenure in our glossary page.
Ask agent
Description
Superb Detached Family Home with Scope to Extend
Nestled in a sought-after residential location, this impressive three-bedroom detached home offers generous living accommodation, a landscaped rear garden, and excellent potential to extend to the side (double-storey) and rear (single-storey), subject to the usual consents.
This is a property that not only provides a stylish and comfortable home today but also offers exciting scope for the future.
Location
- Excellent local schools nearby including primary and secondary options.
- Easy access to everyday amenities, shops, and leisure facilities in Bolton and surrounding areas.
- Convenient for commuter links - close to the A666, M61 and M60 motorway network.
- Rail connections available at Bolton, Moses Gate, and Farnworth stations, providing direct links into Manchester and beyond.
- Darcy Lever also offers green spaces, walking routes, and a welcoming community feel.
Property Features
- Spacious corner plot with potential to extend.
- Generous off-road parking via tarmac driveway for several vehicles.
- Detached single garage with EV charging point and composite storage shed.
- Landscaped rear garden with multiple seating areas, waterfall feature pond, uplighting, and private brick/fence boundaries.
- Three bedrooms - two doubles with fitted wardrobes plus a versatile third bedroom/home office.
- Stylish contemporary bathroom with rainfall shower, inset shelving, mood lighting and vanity suite.
- Modern fitted kitchen with built-in appliances and under-stairs storage.
- Two reception rooms with connecting sliding doors - ideal for family living and entertaining.
Accommodation
Ground Floor
- Reception Hallway - Composite door with glazed panels, neutral décor, spotlighting, and access to first floor.
- Ground Floor : Two piece cloakroom.
- Lounge - A well-proportioned dual-aspect living room with feature electric fire, granite window sills, and double sliding glazed doors leading to dining room.
- Dining Room - Rear aspect with patio doors opening to garden, wall lighting, laminate flooring, and decorative feature wall.
- Kitchen - A modern range of wall and base units with contrasting worktops, stainless steel sink, integrated oven and hob, tiled splashback, wall-mounted boiler, and side access door to driveway.
First Floor
- Bedroom One (Front & Side Aspects) - Generous double with fitted wardrobes, quartz dressing table, pleasant open views.
- Bedroom Two (Rear & Side Aspects) - Double bedroom with fitted wardrobes and dressing area.
- Bedroom Three (Front Aspect) - Currently fitted as a home office/dressing room with bespoke granite worksurfaces, fitted wardrobes, shelving, and storage.
- Bathroom - Stunning three-piece suite with deep bath, rainfall shower and screen, vanity basin, concealed WC, modern tiling, recessed shelving, heated towel radiator, mirror with downlighting, and shaver point
Gardens & Grounds
- Attractive front lawned garden with mature trees and wrought iron railings.
- Generous driveway to the side offering ample parking.
- Rear landscaped garden - designed for both relaxation and entertaining, with paved patios, feature pond and waterfall, outdoor lighting, power points, and water supply.
Summary
2 White Oak represents an excellent opportunity to acquire a well-presented detached home with exciting scope to extend. With its landscaped gardens, off-road parking, and sought-after location close to schools, rail, and motorway connections, it will appeal to families and professionals alike.
Additional Information
The property is Freehold
Council Tax Band : C
Mains Gas, electric and water supply
Flood Risk : Low
Alarmed.
Planning permission for double story rear and side extension was approved May 2025
Extension Plans will be included in the purchase price
Disclaimer
These particulars are intended to give a fair and substantially correct overall description for the guidance of intending purchasers and do not constitute an offer or part of a contract. Prospective purchasers and/or lessees ought to seek their own professional advice.
All descriptions, dimensions, areas, references to condition and necessary permissions for use and occupation and other details are given in good faith and are believed to be correct, but any intending purchasers should not rely on them as statements or representations of fact, but must satisfy themselves by inspection or otherwise as to the correctness of each of them.
All measurements are approximate.
All appliances, fixtures and fittings listed within details provided by PLM are 'as seen' and have not been tested by PLM nor have we sought certification of warranty or service, unless otherwise stated. It is in the buyer's interest to check the working condition of all appliances.
- COUNCIL TAXA payment made to your local authority in order to pay for local services like schools, libraries, and refuse collection. The amount you pay depends on the value of the property.Read more about council Tax in our glossary page.
- Band: C
- PARKINGDetails of how and where vehicles can be parked, and any associated costs.Read more about parking in our glossary page.
- Driveway
- GARDENA property has access to an outdoor space, which could be private or shared.
- Enclosed garden
- ACCESSIBILITYHow a property has been adapted to meet the needs of vulnerable or disabled individuals.Read more about accessibility in our glossary page.
- Ask agent
2 Whiteoak View, Bolton, BL3 1ST
Add an important place to see how long it'd take to get there from our property listings.
__mins driving to your place
Get an instant, personalised result:
- Show sellers you’re serious
- Secure viewings faster with agents
- No impact on your credit score
Your mortgage
Notes
Staying secure when looking for property
Ensure you're up to date with our latest advice on how to avoid fraud or scams when looking for property online.
Visit our security centre to find out moreDisclaimer - Property reference 40393. The information displayed about this property comprises a property advertisement. Rightmove.co.uk makes no warranty as to the accuracy or completeness of the advertisement or any linked or associated information, and Rightmove has no control over the content. This property advertisement does not constitute property particulars. The information is provided and maintained by PLM, Bolton. Please contact the selling agent or developer directly to obtain any information which may be available under the terms of The Energy Performance of Buildings (Certificates and Inspections) (England and Wales) Regulations 2007 or the Home Report if in relation to a residential property in Scotland.
*This is the average speed from the provider with the fastest broadband package available at this postcode. The average speed displayed is based on the download speeds of at least 50% of customers at peak time (8pm to 10pm). Fibre/cable services at the postcode are subject to availability and may differ between properties within a postcode. Speeds can be affected by a range of technical and environmental factors. The speed at the property may be lower than that listed above. You can check the estimated speed and confirm availability to a property prior to purchasing on the broadband provider's website. Providers may increase charges. The information is provided and maintained by Decision Technologies Limited. **This is indicative only and based on a 2-person household with multiple devices and simultaneous usage. Broadband performance is affected by multiple factors including number of occupants and devices, simultaneous usage, router range etc. For more information speak to your broadband provider.
Map data ©OpenStreetMap contributors.





