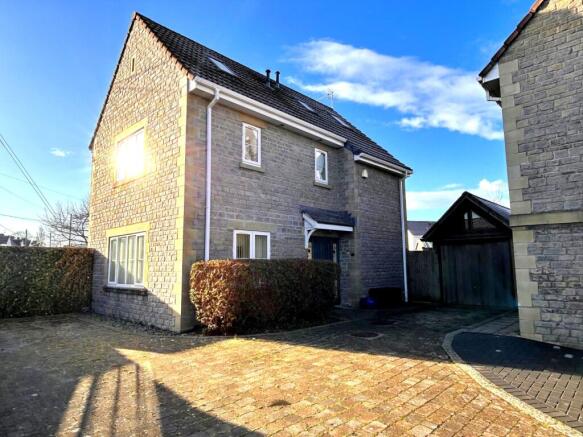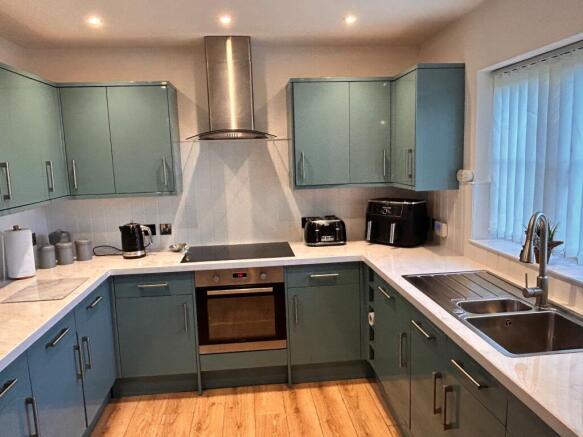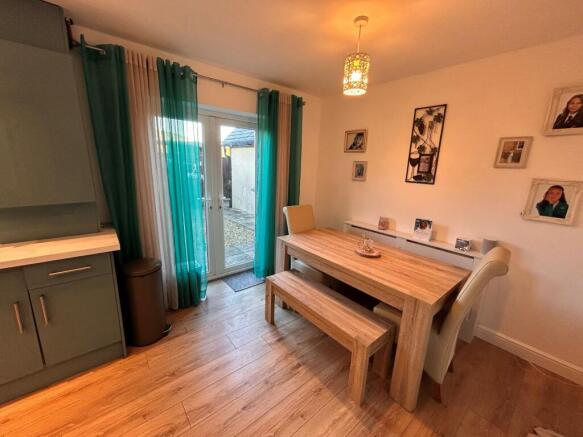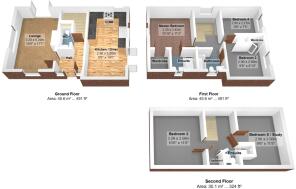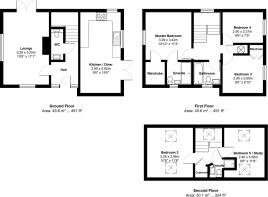North Road, Winterbourne, Bristol

- PROPERTY TYPE
Detached
- BEDROOMS
4
- BATHROOMS
3
- SIZE
Ask agent
- TENUREDescribes how you own a property. There are different types of tenure - freehold, leasehold, and commonhold.Read more about tenure in our glossary page.
Freehold
Description
Nestled within a crescent of three identical stone brick, homes built in 2008, this charming development effortlessly blends modern living with the traditional character of the picturesque village of Winterbourne. Despite its tranquil surroundings, the property offers easy access to local amenities, major motorway links, and highly sought-after schools.
Exterior and Location
As you approach, the striking presence of the property immediately captures your attention. Its stone-built structure harmonises beautifully with the area's historic architecture, which dates back to the 1700s. Modern enhancements, including the three-story layout and contemporary features, make this a truly exceptional family home.
The property also boasts two private driveways, offering off-road parking for up to four vehicles.
*Ground Floor
Upon entering, you are welcomed by an open and inviting hallway.
A cupboard discreetly houses the main switchboard and fuses.
* Downstairs WC
For added convenience, the ground floor includes a WC, complete with a toilet, washbasin, and a built-in sink cabinet for extra storage.
* Living Room
To the left is a bright and generously sized living room. The chimney is equipped for a gas-flue-friendly fireplace, there are two large windows and double patio doors that provide direct access to the main garden, creating an airy and light-filled space.
* Open-Plan Kitchen and Dining Area
To the right lies a stylish, open-plan kitchen and dining space, perfectly designed for modern living. The kitchen features a retro aesthetic with blue high-gloss cabinetry, a white marble-effect countertop, and a tongue-and-groove cottage-style splashback.
Key features include:
* A modern five-burner induction hob
* Built in electric oven with hood
* Stainless steel sink with a spray-feature mixer tap
* Integrated appliances: dishwasher, oven, and washing machine
* Space for a large freestanding fridge
The adjoining dining area overlooks the courtyard garden, creating an ideal space for family meals or entertaining guests.
First Floor
The staggered staircase leads to the first floor, where a large landing window overlooks the main garden.
* Master Bathroom
Centrally positioned, the modern master bathroom is tastefully designed and includes:
* A bathtub with handheld shower
* A chrome heated towel rail
* Toilet and washbasin
* A side-aspect window filling the space with natural light
* Master Bedroom
To the right, the spacious master bedroom offers:
* A large window for ample natural light
* A deep built-in wardrobe
* An en suite shower room, featuring a glass-enclosed mixer shower, toilet, and washbasin, with a window overlooking the driveway
* Bedrooms 3 and 4
Both generously proportioned bedrooms overlook the courtyard.
* Bedroom 3 includes a built-in wardrobe.
* Bedroom 4, while more compact, comfortably accommodates a small double bed. It is currently configured as a walk-in wardrobe.
A practical airing cupboard houses the water tank on this floor.
Top Floor
The top floor is a private retreat, ideal as a luxurious guest suite or independent space for older family members.
* Shower Room
The compact but well-designed shower room includes:
* A corner shower
* Washbasin and toilet
* Velux window for ample natural light
Adjacent is a built-in storage cupboard suitable for clothing, shoes, or general storage.
* Bedroom 2 - Loft Bedroom
This spacious double bedroom is illuminated by two Velux windows and features expansive eaves for additional storage.
* Bedroom 5 / Dressing room
Currently used as an office and walk-in wardrobe, this cosy space is fitted with two Velux windows and excellent storage within the eaves.
All windows throughout the property are UPVC double-glazed.
Outdoor Spaces
* Garage
The detached, traditional-style garage complements the house and features:
* A pitched roof with windows for natural light
* High-quality oak up-and-over door
* Fully installed electrics
* Main Garden
The main garden, accessible from the living room, has a lawn bordered with paved edges and covered with premium, low-maintenance artificial turf. enclosed by a six-foot stone wall for added privacy. On a peaceful Sunday, you can often hear horses passing by while enjoying the sun in the south-facing garden.
* Courtyard Garden
Next to the garage is a charming courtyard garden with a mix of stone chippings and a small patio area, a practical space for hanging washing out or snatching a quiet moment.
There is an outdoor tap and security light for added convenience.
Other Information
* M4 Motorway: Approximately 3 miles north via the A4174 and B4058, leading to Junction 19.
* M5 Motorway: Approximately 6 miles west via the M4 westbound to Junction 20, connecting to the M5 at the Almondsbury Interchange.
Schools
* Elm Park Primary School: A 5-minute walk to the end of the road
* St. Michael's Church of England Primary School: Approximately 0.3 miles away
* Winterbourne Academy: Approximately 0.5 miles away
Local shops and the main high street are within short walking distance.
Additional information for purpose of transparency and full disclosure :
The owner of the property is the Managing Director of Franklin Cole Properties Ltd
Council Tax Band: E
Tenure: Freehold
Lounge
5.2m x 3.26m
Kitchen/diner
5.8m x 2.9m
Master bedroom
3.42m x 3.29m
Bedroom 2
3.56m x 3.26m
Bedroom 3
2.6m x 2.9m
Bedroom 4
2.21m x 2.9m
Bedroom 5
3.56m x 2.9m
Brochures
Brochure- COUNCIL TAXA payment made to your local authority in order to pay for local services like schools, libraries, and refuse collection. The amount you pay depends on the value of the property.Read more about council Tax in our glossary page.
- Band: E
- PARKINGDetails of how and where vehicles can be parked, and any associated costs.Read more about parking in our glossary page.
- Yes
- GARDENA property has access to an outdoor space, which could be private or shared.
- Enclosed garden
- ACCESSIBILITYHow a property has been adapted to meet the needs of vulnerable or disabled individuals.Read more about accessibility in our glossary page.
- Ask agent
North Road, Winterbourne, Bristol
Add an important place to see how long it'd take to get there from our property listings.
__mins driving to your place
Get an instant, personalised result:
- Show sellers you’re serious
- Secure viewings faster with agents
- No impact on your credit score

Your mortgage
Notes
Staying secure when looking for property
Ensure you're up to date with our latest advice on how to avoid fraud or scams when looking for property online.
Visit our security centre to find out moreDisclaimer - Property reference RS0039. The information displayed about this property comprises a property advertisement. Rightmove.co.uk makes no warranty as to the accuracy or completeness of the advertisement or any linked or associated information, and Rightmove has no control over the content. This property advertisement does not constitute property particulars. The information is provided and maintained by Franklin Cole Properties, Bristol. Please contact the selling agent or developer directly to obtain any information which may be available under the terms of The Energy Performance of Buildings (Certificates and Inspections) (England and Wales) Regulations 2007 or the Home Report if in relation to a residential property in Scotland.
*This is the average speed from the provider with the fastest broadband package available at this postcode. The average speed displayed is based on the download speeds of at least 50% of customers at peak time (8pm to 10pm). Fibre/cable services at the postcode are subject to availability and may differ between properties within a postcode. Speeds can be affected by a range of technical and environmental factors. The speed at the property may be lower than that listed above. You can check the estimated speed and confirm availability to a property prior to purchasing on the broadband provider's website. Providers may increase charges. The information is provided and maintained by Decision Technologies Limited. **This is indicative only and based on a 2-person household with multiple devices and simultaneous usage. Broadband performance is affected by multiple factors including number of occupants and devices, simultaneous usage, router range etc. For more information speak to your broadband provider.
Map data ©OpenStreetMap contributors.
