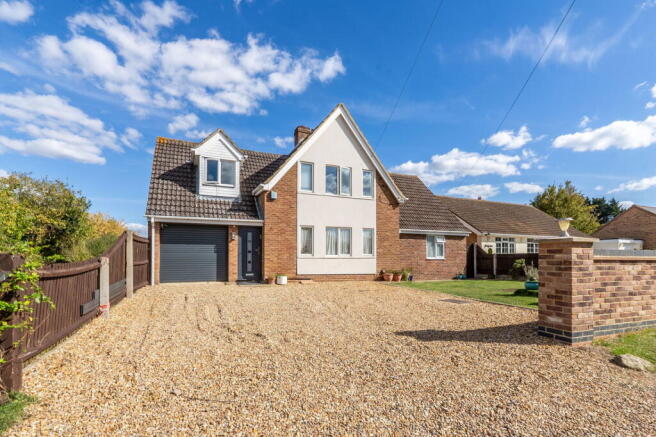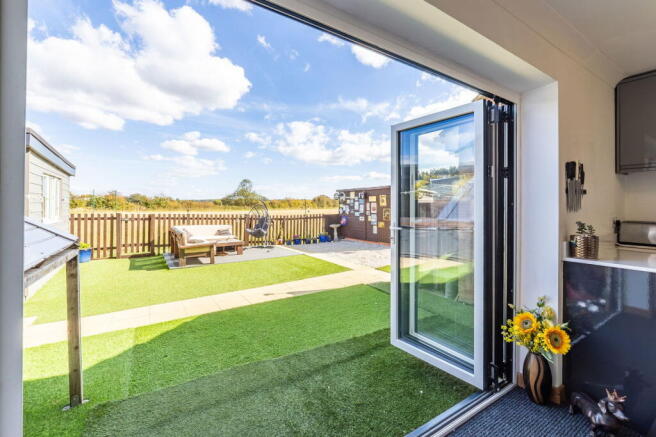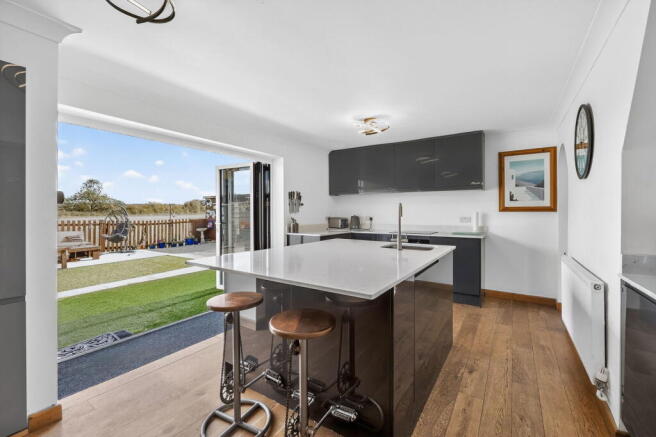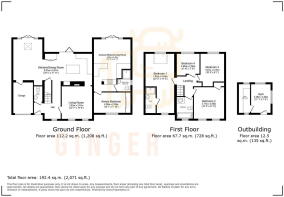
Ivy Lane, Wilstead

- PROPERTY TYPE
Detached
- BEDROOMS
4
- BATHROOMS
4
- SIZE
1,894 sq ft
176 sq m
- TENUREDescribes how you own a property. There are different types of tenure - freehold, leasehold, and commonhold.Read more about tenure in our glossary page.
Freehold
Key features
- Prestigious Ivy Lane setting with countryside views
- Four bedrooms, including en suite to master
- Cosy snug lounge with feature fireplace
- Spacious open-plan kitchen/dining/family room with bifolds
- Self-contained one-bedroom annex for guests
- Landscaped rear garden with patio, artificial grass & hot tub
- Purpose-built summer house with gym & office
- Integral garage plus driveway for multiple vehicles
- Close to village amenities, fields, and woodland walks
- EPC Grade C
Description
An Exceptional Four-Bedroom Residence with Self-Contained Annex on the Idyllic Ivy Lane, Wilstead
Set within one of Wilstead’s most enchanting and sought-after addresses, this remarkable home offers a rare opportunity to acquire a property that seamlessly combines modern family living with the timeless charm of its countryside setting. Ivy Lane is a truly special location – a picturesque cul-de-sac where traditional village character meets a strong sense of community. From the delightful library box where neighbours can exchange books, to honesty stalls offering local produce and homemade jams, every detail of Ivy Lane reflects the warmth and character that makes this part of Bedfordshire so cherished. Surrounded by open fields, woodland walks, and endless countryside trails, it is an address that offers both tranquillity and convenience.
This outstanding home has been thoughtfully designed and carefully enhanced to provide flexible living accommodation across the main house and an adjoining one-bedroom annex, catering perfectly to the needs of modern family life, multi-generational living, or those seeking guest or rental potential.
On entering the property, you are welcomed into a bright hallway that sets the tone for the rest of the home – spacious, inviting, and full of natural light. To the front, a cosy snug lounge offers an intimate retreat, complete with a feature fireplace that creates a warm and homely focal point. This space is ideal for unwinding at the end of the day, or for gathering with family on winter evenings.
The heart of the home is the impressive open-plan kitchen, dining, and family area – a truly striking space that flows effortlessly across the rear of the property. Designed for both everyday living and entertaining, this expansive room is fitted with contemporary units, high-quality appliances, and ample workspace. Bi-fold doors open directly onto the rear garden, framing breathtaking views across open countryside and providing a seamless connection between indoor and outdoor living.
Upstairs, the main residence features four well-proportioned bedrooms. The principal suite is a luxurious retreat, complete with a stylish en suite bathroom. The remaining bedrooms are all generously sized, making them ideal for children, guests, or use as a home office if desired. A well-appointed family bathroom serves these rooms, providing both functionality and elegance.
A standout feature of this home is the fully self-contained annex. Offering its own entrance, kitchen, living area, bedroom, and bathroom, this space provides unrivalled flexibility – whether used as private accommodation for extended family, a guest suite, or as an attractive rental opportunity.
Externally, the property continues to impress. The landscaped rear garden is designed with both relaxation and low-maintenance living in mind, featuring a generous patio area, artificial lawn, and dedicated space for a hot tub. To the rear of the garden, a bespoke summer house has been created, currently utilised as a gym and home office, offering a quiet and practical environment away from the main residence.
The frontage provides off-road parking for multiple vehicles as well as access to an integral garage, ensuring convenience for modern family life.
This exceptional home on Ivy Lane offers the perfect balance of village charm, contemporary comfort, and versatile accommodation. Whether enjoying countryside walks on your doorstep, working from the tranquillity of the summer house, or entertaining in the stunning kitchen and family space, this property encapsulates the very best of Bedfordshire living.
Brochures
Brochure 1- COUNCIL TAXA payment made to your local authority in order to pay for local services like schools, libraries, and refuse collection. The amount you pay depends on the value of the property.Read more about council Tax in our glossary page.
- Band: D
- PARKINGDetails of how and where vehicles can be parked, and any associated costs.Read more about parking in our glossary page.
- Garage,Driveway,Off street
- GARDENA property has access to an outdoor space, which could be private or shared.
- Private garden
- ACCESSIBILITYHow a property has been adapted to meet the needs of vulnerable or disabled individuals.Read more about accessibility in our glossary page.
- Ask agent
Ivy Lane, Wilstead
Add an important place to see how long it'd take to get there from our property listings.
__mins driving to your place
Get an instant, personalised result:
- Show sellers you’re serious
- Secure viewings faster with agents
- No impact on your credit score
Your mortgage
Notes
Staying secure when looking for property
Ensure you're up to date with our latest advice on how to avoid fraud or scams when looking for property online.
Visit our security centre to find out moreDisclaimer - Property reference S1466597. The information displayed about this property comprises a property advertisement. Rightmove.co.uk makes no warranty as to the accuracy or completeness of the advertisement or any linked or associated information, and Rightmove has no control over the content. This property advertisement does not constitute property particulars. The information is provided and maintained by Ginger Cow Residential, Covering Bedford. Please contact the selling agent or developer directly to obtain any information which may be available under the terms of The Energy Performance of Buildings (Certificates and Inspections) (England and Wales) Regulations 2007 or the Home Report if in relation to a residential property in Scotland.
*This is the average speed from the provider with the fastest broadband package available at this postcode. The average speed displayed is based on the download speeds of at least 50% of customers at peak time (8pm to 10pm). Fibre/cable services at the postcode are subject to availability and may differ between properties within a postcode. Speeds can be affected by a range of technical and environmental factors. The speed at the property may be lower than that listed above. You can check the estimated speed and confirm availability to a property prior to purchasing on the broadband provider's website. Providers may increase charges. The information is provided and maintained by Decision Technologies Limited. **This is indicative only and based on a 2-person household with multiple devices and simultaneous usage. Broadband performance is affected by multiple factors including number of occupants and devices, simultaneous usage, router range etc. For more information speak to your broadband provider.
Map data ©OpenStreetMap contributors.





