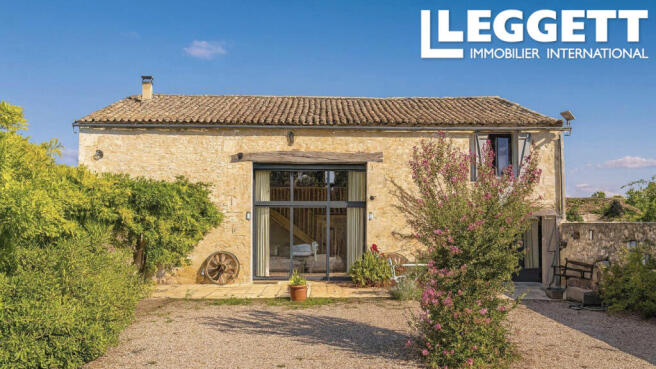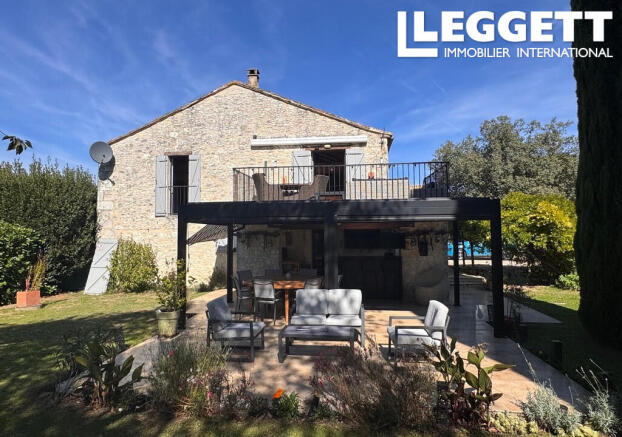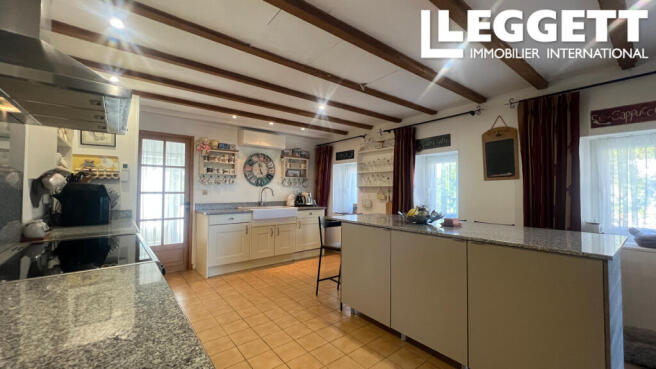Aquitaine, Dordogne, Saussignac, France
- PROPERTY TYPE
House
- BEDROOMS
6
- BATHROOMS
4
- SIZE
2,411 sq ft
224 sq m
Key features
- Garden
- Terrace
- Fiber optic
- Covered parking
- 50 km or less to airport
- Garage
- Excellent condition
- Detached
- Character property
- Air Conditioning
Description
The south-facing gardens provide privacy and sunshine, with a 10m x 6m saltwater pool at their heart. Heated and cooled, the pool can be enjoyed throughout the year. With terraces, an outdoor summer kitchen, and plenty of space to gather, this is a home made for entertaining and relaxed living.
Interior Living
Ground Floor: Everyday Comfort and Style
The entrance hall (approx. 6.6m²) opens with French doors into the home.
The kitchen (approx. 20.6m²) is bright and practical, fitted with shaker-style units, granite work surfaces, and ceramic sink. Appliances include an electric range cooker, ceramic hob, and integrated dishwasher. Three windows bring in natural light. From here, doors lead to a pantry (approx. 5.4m²) with fitted shelving, and a utility room (approx. 7.1m²) with sink, laundry plumbing, and two hot water cylinders.
At the centre of the ground floor is the dining room (approx. 24.3m²), a striking double-height space with the original glazed barn entrance and electric shutter. A solar blind provides shade when needed. It is a room designed for gatherings, whether lively family meals or more formal entertaining.
A hallway (approx. 3.8m²) leads to three bedrooms:
Bedroom 1 (approx. 11.4m²): with direct access to a covered terrace.
Bedroom 2 (approx. 11.2m²): with window to the garden.
Bedroom 3 (approx. 15.6m²): spacious, with door to an en suite shower room.
Bathrooms on this level include:
Family Bathroom (approx. 5m²): with bath and shower over, WC, basin, and window.
En suite to Bedroom 3 (approx. 3.1m²): with shower, WC, basin, and window.
First Floor:
A staircase rises from the dining room to the mezzanine lounge (approx. 55.5m²) — an impressive space with exposed beams, wooden floors, and a Jotul cast-iron wood burner. In winter, it is a warm and welcoming retreat; in summer, French doors open to Juliet balconies and the first-floor terrace (approx. 17.2m²). With its tiled floor, balustrade, and electric retractable awning, this terrace offers views across the gardens and pool, and stone steps lead back down to the grounds.
The first floor also includes:
Bedroom 4 (approx. 12.2m²): with laminate flooring and window.
Bedroom 5 (approx. 13.4m²): generous in size with window.
Bedroom 6 (approx. 13.8m²): with window and private en suite (approx. 3m²) including shower, WC, and basin.
A shower room (approx. 2.8m²) serves Bedrooms 4 and 5.
Outdoor Living
Life in the Dordogne is made for the outdoors, and this property embraces it.
The saltwater pool (10m x 6m, 1.2m deep) can be heated or cooled, ensuring year-round enjoyment. Beside it, a summer kitchen with large terrace is the perfect setting for poolside lunches or evening dinners with friends and family.
The grounds are fully enclosed and south-facing, designed for both privacy and sunshine. An electric gated entrance leads onto a gravel drive with parking for several cars. The double garage (approx. 30.7m²) has space for two cars or storage, and houses the pool filtration system. An electric car charging point makes the home ready for modern living.
Key Features
Six bedrooms, four bathrooms, and two terraces
Approx. 55m² mezzanine lounge with exposed beams and Jotul wood burner
Fully fitted kitchen with granite work surfaces, pantry, and utility room
Double-height dining room with glazed barn entrance and solar blind
Heated and cooled saltwater pool (10m x 6m)
Outdoor summer kitchen with large entertaining terrace
First-floor terrace with electric retractable awning
Fully enclosed, south-facing gardens
Double garage, gravel drive, and electric gated entrance
Electric car charging point
Double glazing and reversible air conditioning/heating throughout
Two electric hot water tanks and septic tank drainage
Location
This property enjoys an exceptional position, just 3km from Château des Vigiers. Often called “the Petit Versailles,” this estate is renowned for its 27-hole golf course, luxury spa, brasserie, and Michelin-starred restaurant.
The Dordogne is famous for its markets, and two of the best are nearby:
Sainte-Foy-la-Grande (Saturday): one of the region’s oldest and liveliest markets.
Issigeac (Sunday): a medieval setting with a vibrant weekly market.
Wine lovers will relish being only 45 minutes from St Emilion, the UNESCO World Heritage village known worldwide for its vineyards and history.
For travel, the property is just 25 minutes from Bergerac and its airport, with direct flights to the UK and Europe. Bordeaux and its international airport are around 1h15 away.
This converted stone barn is more than a home; it is a lifestyle. Its combination of generous space, historic character, and modern convenience makes it unique. With a heated and cooled pool, outdoor kitchen, and proximity to world-class golf, fine dining, and historic towns, it offers year-round appeal.
Whether as a main residence, a holiday home, or a rental opportunity, this property represents a rare chance to enjoy the very best of the Dordogne.
Brochures
Brochure 1Aquitaine, Dordogne, Saussignac, France
NEAREST AIRPORTS
Distances are straight line measurements- Bergerac(International)10.0 miles
- Bordeaux (Mérignac)(International)50.7 miles
- Limoges(International)84.4 miles
- Toulouse (Blagnac)(International)96.7 miles
Advice on buying French property
Learn everything you need to know to successfully find and buy a property in France.
Notes
This is a property advertisement provided and maintained by Leggett Immobilier, France (reference A40316VGR24) and does not constitute property particulars. Whilst we require advertisers to act with best practice and provide accurate information, we can only publish advertisements in good faith and have not verified any claims or statements or inspected any of the properties, locations or opportunities promoted. Rightmove does not own or control and is not responsible for the properties, opportunities, website content, products or services provided or promoted by third parties and makes no warranties or representations as to the accuracy, completeness, legality, performance or suitability of any of the foregoing. We therefore accept no liability arising from any reliance made by any reader or person to whom this information is made available to. You must perform your own research and seek independent professional advice before making any decision to purchase or invest in overseas property.




