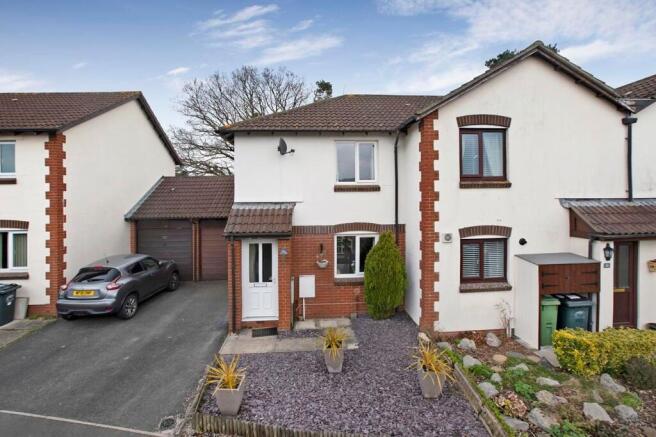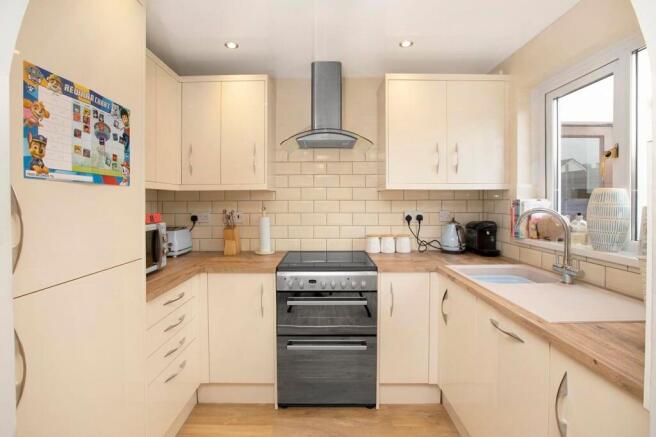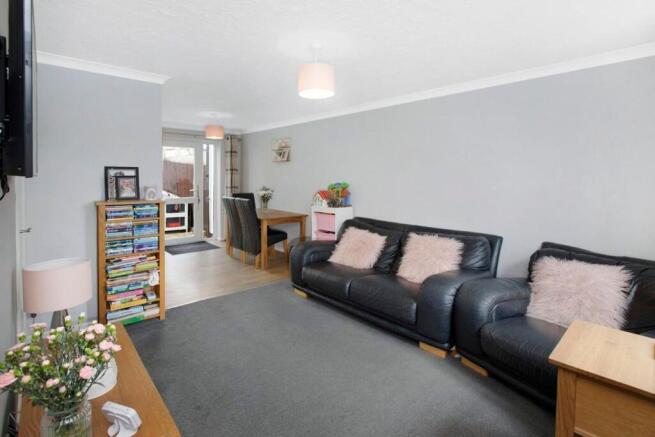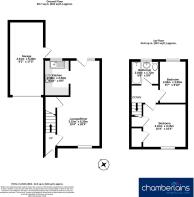Cannon Road, Heathfield, TQ12

Letting details
- Let available date:
- 30/10/2025
- Deposit:
- £1,067A deposit provides security for a landlord against damage, or unpaid rent by a tenant.Read more about deposit in our glossary page.
- Min. Tenancy:
- 6 months How long the landlord offers to let the property for.Read more about tenancy length in our glossary page.
- Let type:
- Long term
- Furnish type:
- Unfurnished
- Council Tax:
- Ask agent
- PROPERTY TYPE
Terraced
- BEDROOMS
2
- BATHROOMS
1
- SIZE
549 sq ft
51 sq m
Key features
- Modern, Family Bathroom
- Gas Central Heating and Upvc Double Glazed
- Link- Semi Detached House
- Single Garage and Driveway
- 'L-Shaped' Living/ Dining Room
- Front and Rear Gardens
- EPC Rating - C
- A Double and a Single Bedroom
Description
The front door leads into a small entrance hallway which has the staircase rising to the first floor with storage cupboard below. It leads directly into the 'L-shaped' living/dining area with windows to front and rear and a door leading out to the rear garden. From the dining area there is an archway which leads into the kitchen which is fitted with a range of modern units. There is a wall mounted gas fired combination boiler located in the garage, as well as plumbing for a washing machine and tumble dryer. On the first floor there are two bedrooms and a modern bathroom with a mains shower over it over the bath. The property benefits form having gas central heating and upvc double glazing.
Council Tax Band: B
Council Tax Cost: £1954 (2025/2026)
Internet: Estimated 1.13 Gbps with Virgin Media (According to uswitch.com)
Heating: Gas Central Heating
Minimum 6 month tenancy (Assured Shorthold Tenancy Agreement)
EPC- C
No wheel chair access
Very low flood risk
Pets considered
Based on rent of £925pcm (Bills are not included in the rent)
Holding deposit: £213
Deposit: £1067
'L' Shaped Lounge/ Diner : 20' 4" x 10' 4" (6.20m x 3.15m) (Max Measurements)
Kitchen: 8' 7" x 6' 1" (2.62m x 1.86m)
Bedroom: 10' 4" x 10' 4" (3.15m x 3.15m)
Bedroom: 9' 10" x 6' 6" (3.0m x 2.0m)
Bathroom: 6' 8" x 5' 7" (2.04m x 1.72m)
Garage: 17' 4" x 8' 2" (5.3m x 2.51m)
Holding Deposit:
A holding deposit, equal to 1 weeks rent is payable at the start of the application. Successful Applications - any holding deposit will be offset against the Initial Rent, with the agreement of the payee.
Fees, payable in accordance with the Tenant Fees Act 2019:
- Default Fee for Late Payment of Rent Interest will be charged in line with the Bank of England's rate if a rent payment is more than 14 days overdue for each day the payment is outstanding.
- Replacement of Lost Keys/Security Device. The Tenant is liable for the cost of the replacement item.
- Change to the Tenancy Agreement A fee of £50 will be charged where the Tenant(s) requests a change to the Tenancy Agreement. For example, but not limited to a change of sharer or permission to keep a pet in the Property or permission to add a Permitted Occupier.
- End a Tenancy Within the Initial Fixed Term The Tenant is liable to pay for any reasonable costs incurred by the Landlord should the Tenant(s) wish to end the Tenancy within the initial fixed term.
- Breach of Tenancy Agreement The Tenant is liable for any reasonable costs or damage suffered by the Landlord or Agent as a consequence of any breach of the Tenancy Agreement.
Deposit:
A deposit equal to 5 weeks rent. The deposit and first months rent is payable once the references have been passed and before the tenancy begins.
USEFUL INFORMATION:
Mains electric, gas, water and drainage connected.
Council Tax Band is B
AGENTS INSIGHT:
"This is a really sweet home and feels very welcoming. Being set back from the road makes it ideal for young families as little ones can't walk straight out onto the pavement. The open plan living space works really well and offers flexibility in how you arrange furniture. The kitchen is clean and modern and the house feels really bright.
The double bedroom is a good size and although on an estate there are some countryside views to be seen. The single room is a good size and would easily accommodate bunk beds. Alternatively, it would make a great home office!
ROOM MEASUREMENTS:
'L' Shaped Lounge/ Diner : 20' 4" x 10' 4" (6.20m x 3.15m) (Max Measurements)
Kitchen: 8' 7" x 6' 1" (2.62m x 1.86m)
Bedroom: 10' 4" x 10' 4" (3.15m x 3.15m)
Bedroom: 9' 10" x 6' 6" (3.0m x 2.0m)
Bathroom: 6' 8" x 5' 7" (2.04m x 1.72m)
Garage: 17' 4" x 8' 2" (5.3m x 2.51m)
STEP INSIDE:
The front door leads into a small entrance hallway which has the staircase rising to the first floor and understairs cupboard provides storage. It leads directly into the 'L-shaped' living/dining area which brings light in from the front window and the back of the property with the rear door leading out to the garden. An archway leads into the fitted, modern kitchen which has a space for a freestanding electric oven, built in slimline dishwasher and fridge/freezer. There is a wall mounted gas fired combination boiler located in the garage, as well as plumbing for the washing machine and tumble dryer .
The main bedroom has two built in cupboards and faces to the front. The second, single bedroom faces to the rear and has access to a part boarded loft.
The modern bathroom has extensive wall and floor tiling, a panelled bath with a mains shower over it, hand wash basin and WC.
STEP OUTSIDE:
The front of the property is set a little back from the road and benefits from its own driveway leading to a single garage. The front garden provides space to store bins safely and the current owners have made it look welcoming with potted plants and gravel. An over door canopy adds to the overall attractiveness of the home.
A back door leads from the dining room onto the good sized garden. It is tiered into three sections with patio, lawn and decking. There is room for a shed and trampoline. To the left of the patio is rear access to the single garage making it incredibly convenient to bring things through to the garden and out to the front, without going in the house.
The garden is a very pleasant place to be and is great for young families.
LOCATION:
This property can be found near Heathfield industrial estate which has easy access to the A38 Devon express way linking the cities of Exeter and Plymouth. The town of Bovey Tracey with its comprehensive range of shops and amenities, including health centre, library, primary school and churches is only a couple of miles away and the market town of Newton Abbot offering mainline railway station approximately four miles away. The renowned Dartmoor National Park is also within a short drive and the South Devon beaches, 30 minutes away.
- COUNCIL TAXA payment made to your local authority in order to pay for local services like schools, libraries, and refuse collection. The amount you pay depends on the value of the property.Read more about council Tax in our glossary page.
- Band: B
- PARKINGDetails of how and where vehicles can be parked, and any associated costs.Read more about parking in our glossary page.
- Yes
- GARDENA property has access to an outdoor space, which could be private or shared.
- Yes
- ACCESSIBILITYHow a property has been adapted to meet the needs of vulnerable or disabled individuals.Read more about accessibility in our glossary page.
- Ask agent
Energy performance certificate - ask agent
Cannon Road, Heathfield, TQ12
Add an important place to see how long it'd take to get there from our property listings.
__mins driving to your place
Notes
Staying secure when looking for property
Ensure you're up to date with our latest advice on how to avoid fraud or scams when looking for property online.
Visit our security centre to find out moreDisclaimer - Property reference 7fc6f451-0410-494b-a666-60f3b9902af6. The information displayed about this property comprises a property advertisement. Rightmove.co.uk makes no warranty as to the accuracy or completeness of the advertisement or any linked or associated information, and Rightmove has no control over the content. This property advertisement does not constitute property particulars. The information is provided and maintained by Chamberlains, Newton Abbot. Please contact the selling agent or developer directly to obtain any information which may be available under the terms of The Energy Performance of Buildings (Certificates and Inspections) (England and Wales) Regulations 2007 or the Home Report if in relation to a residential property in Scotland.
*This is the average speed from the provider with the fastest broadband package available at this postcode. The average speed displayed is based on the download speeds of at least 50% of customers at peak time (8pm to 10pm). Fibre/cable services at the postcode are subject to availability and may differ between properties within a postcode. Speeds can be affected by a range of technical and environmental factors. The speed at the property may be lower than that listed above. You can check the estimated speed and confirm availability to a property prior to purchasing on the broadband provider's website. Providers may increase charges. The information is provided and maintained by Decision Technologies Limited. **This is indicative only and based on a 2-person household with multiple devices and simultaneous usage. Broadband performance is affected by multiple factors including number of occupants and devices, simultaneous usage, router range etc. For more information speak to your broadband provider.
Map data ©OpenStreetMap contributors.






