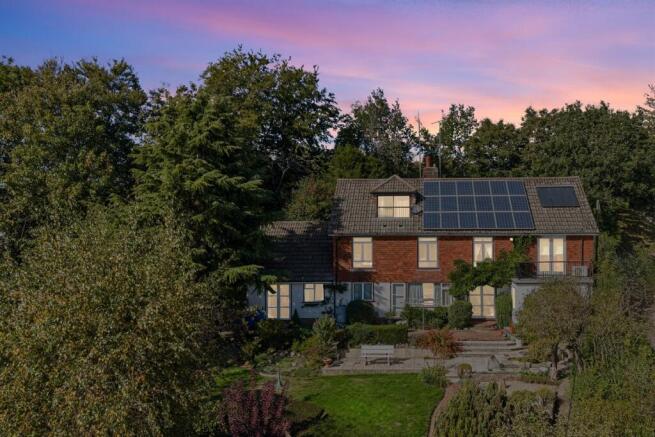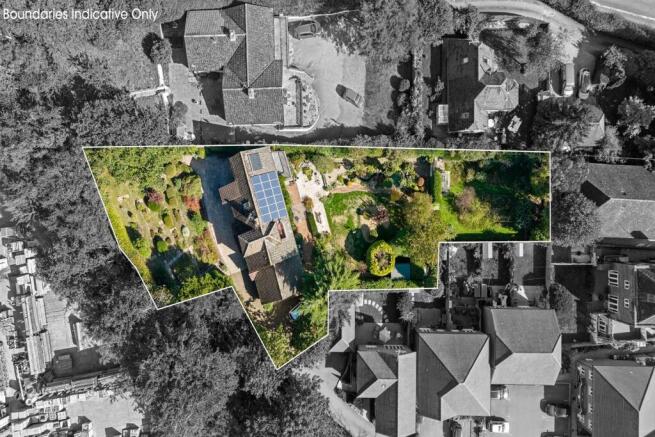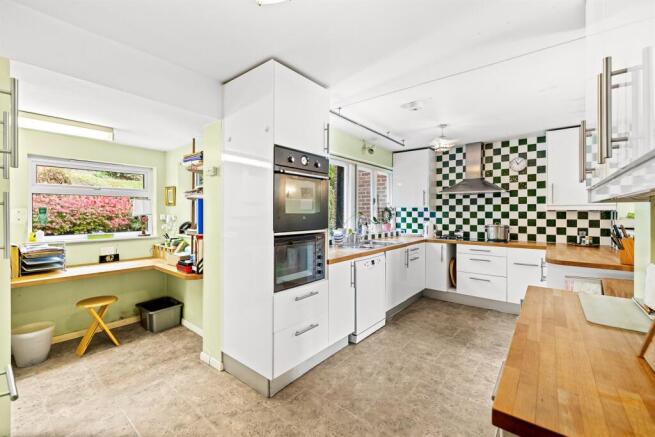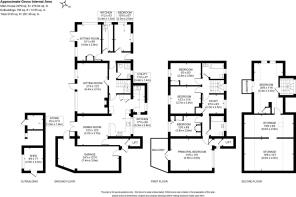
Station Road, Pulborough, West Sussex, RH20

- PROPERTY TYPE
Detached
- BEDROOMS
5
- BATHROOMS
3
- SIZE
Ask agent
- TENUREDescribes how you own a property. There are different types of tenure - freehold, leasehold, and commonhold.Read more about tenure in our glossary page.
Freehold
Key features
- SCOPE FOR MODERNISATION
- SUBSTANTIAL HOUSE SET OVER THREE FLOORS
- SOLAR WATER HEATING AND PHOTOVOLTAIC ARRAY
- CLOSE TO VILLAGE AMENITIES
- GARAGE AND AMPLE OFF ROAD PARKING
- SOUTH FACING GARDENS
- STUNNING VIEWS ACROSS THE WILDBROOKS TO THE SOUTH DOWNS
Description
ACCOMMODATION
* Entrance hall * Bedroom * Kitchen * Sitting room * Sitting room * Utility room * Kitchen/dining room * Garage * Stairs to first floor landing * Principal bedroom * Three further bedrooms * Study * Family bathroom * Stairs to second floor * Bedroom * Attic * Off road parking * South facing garden * EPC rating C
DESCRIPTION
Tucked away in a sought-after village setting, this substantial three-storey detached home offers a flexible layout with extensions since the 1950s. Elevated gardens, south-facing terraces, balconies and a mature orchard enjoy seasonal views across the Wildbrooks to the South Downs. Despite its peaceful setting, village amenities and the mainline station are just a short walk away.
Set in a private lane, the house sits behind remote-controlled gates opening to a generous driveway and turning area. Terraced front gardens, carefully planted with a wide array of shrubs, camellias, acers and flowering plants, rise up to frame the property, setting the tone for the gardens that are such a key feature here.
Step inside and you are welcomed into the entrance hall, with good storage including a coat cupboard and understairs space. To one side is a cloakroom with shower, while the principal reception rooms extend to the rear of the house, all enjoying a sunny southerly aspect and access to the garden. The main living room is an elegant and inviting space, centred around a fireplace with brick surround, and fitted bookshelves provide character and practicality. Double doors open to the garden, filling the room with light. A second sitting room, also garden-facing, offers further flexibility, while a study provides the option of a ground floor bedroom if required.
The kitchen to the front of the house is fitted with a range of wall and floor units, solid wood work surfaces, larder cupboard and both gas and electric hobs with extractor. There is space for appliances including fridge/freezer and dishwasher, along with a useful rear utility/prep area. A peninsula unit separates the kitchen from the dining room, which enjoys a bright south-facing outlook and doors opening directly onto the terrace a perfect spot for entertaining. Beyond, a rear lobby links to the drive and also houses a modern lift that rises to the first floor. Completing the ground floor is a utility room and an integral single garage with both front and garden access.
A turning staircase rises to the first-floor landing, where a study area with fitted bookshelves and desk makes an excellent work-from-home space. The principal bedroom enjoys dual aspects with far-reaching views across the Wildbrooks and the gardens below. Glazed doors open to a private balcony, while an internal door links to the lift for easy access. An adjoining bathroom serves this bedroom. There are three further bedrooms on this floor, all with a bright southerly outlook and fitted storage, plus a family bathroom. The staircase continues up to the second floor where a further fifth bedroom awaits, with doors to a balcony that enjoys panoramic views towards the Downs. Beyond, two interconnecting attic rooms with Velux windows provide excellent scope as hobby rooms, studios or simply valuable storage.
OUTSIDE
The gardens here are a true highlight. To the front, terraced lawns and richly planted beds offer seasonal colour and privacy, framed by mature hedging and trees. A covered side passage provides useful storage and links to the rear. The main south-facing garden has been beautifully landscaped and carefully tended, with a central lawn bordered by mature shrubs and trees.
A brick-paved sun terrace steps down from the house, and a series of ornamental fishponds add charm and interest. Beyond, paved paths lead through to the orchard and a kitchen garden, complete with greenhouse, fruit cage, vegetable beds and a fine variety of fruit trees. This combination of formal and productive gardens makes the outside space as versatile and appealing as the house itself.
Floorplan
Brochures
Brochure- COUNCIL TAXA payment made to your local authority in order to pay for local services like schools, libraries, and refuse collection. The amount you pay depends on the value of the property.Read more about council Tax in our glossary page.
- Band: G
- PARKINGDetails of how and where vehicles can be parked, and any associated costs.Read more about parking in our glossary page.
- Yes
- GARDENA property has access to an outdoor space, which could be private or shared.
- Yes
- ACCESSIBILITYHow a property has been adapted to meet the needs of vulnerable or disabled individuals.Read more about accessibility in our glossary page.
- Ask agent
Station Road, Pulborough, West Sussex, RH20
Add an important place to see how long it'd take to get there from our property listings.
__mins driving to your place
Get an instant, personalised result:
- Show sellers you’re serious
- Secure viewings faster with agents
- No impact on your credit score
Your mortgage
Notes
Staying secure when looking for property
Ensure you're up to date with our latest advice on how to avoid fraud or scams when looking for property online.
Visit our security centre to find out moreDisclaimer - Property reference 77875. The information displayed about this property comprises a property advertisement. Rightmove.co.uk makes no warranty as to the accuracy or completeness of the advertisement or any linked or associated information, and Rightmove has no control over the content. This property advertisement does not constitute property particulars. The information is provided and maintained by GL & Co, Storrington. Please contact the selling agent or developer directly to obtain any information which may be available under the terms of The Energy Performance of Buildings (Certificates and Inspections) (England and Wales) Regulations 2007 or the Home Report if in relation to a residential property in Scotland.
*This is the average speed from the provider with the fastest broadband package available at this postcode. The average speed displayed is based on the download speeds of at least 50% of customers at peak time (8pm to 10pm). Fibre/cable services at the postcode are subject to availability and may differ between properties within a postcode. Speeds can be affected by a range of technical and environmental factors. The speed at the property may be lower than that listed above. You can check the estimated speed and confirm availability to a property prior to purchasing on the broadband provider's website. Providers may increase charges. The information is provided and maintained by Decision Technologies Limited. **This is indicative only and based on a 2-person household with multiple devices and simultaneous usage. Broadband performance is affected by multiple factors including number of occupants and devices, simultaneous usage, router range etc. For more information speak to your broadband provider.
Map data ©OpenStreetMap contributors.








