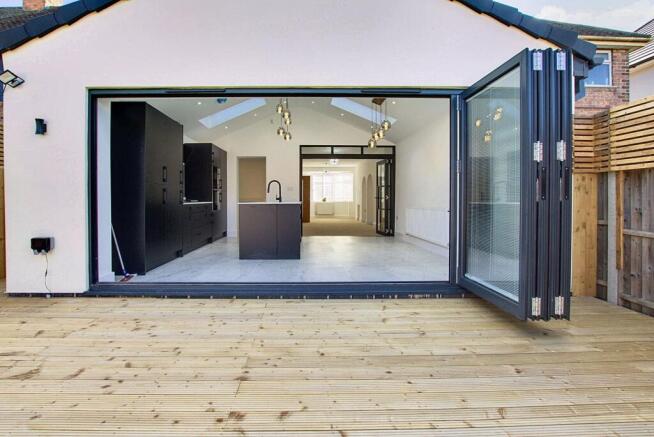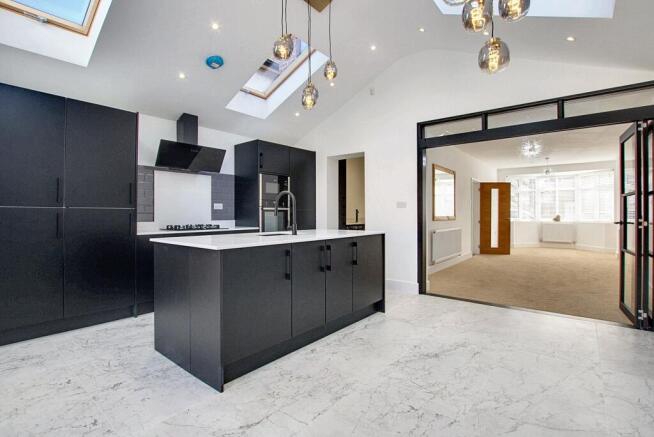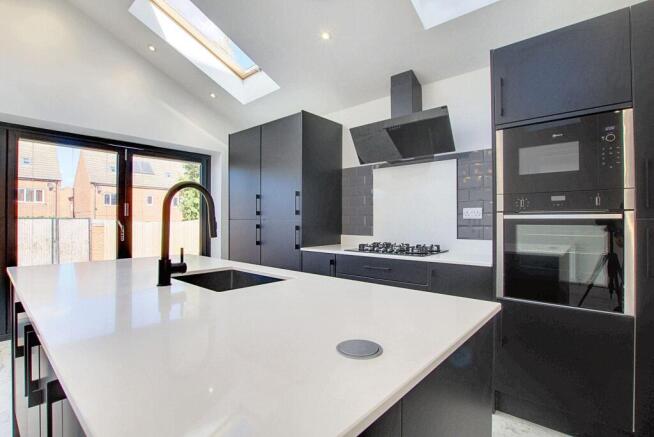3 bedroom semi-detached house for sale
Swithland Avenue, Leicester, LE4

- PROPERTY TYPE
Semi-Detached
- BEDROOMS
3
- BATHROOMS
2
- SIZE
969 sq ft
90 sq m
- TENUREDescribes how you own a property. There are different types of tenure - freehold, leasehold, and commonhold.Read more about tenure in our glossary page.
Freehold
Key features
- Fully renovated and extended three-bedroom semi-detached home
- Offered with no upward chain
- High-quality contemporary finish throughout
- Open-plan kitchen/dining room with vaulted ceiling and bi-fold doors
- Bright and spacious lounge
- Ground floor shower room + separate utility room
- Modern family bathroom
- Driveway with parking for two cars
- Private rear garden
Description
This beautifully renovated and extended three-bedroom, two-bathroom semi-detached family home is offered for sale with no upward chain. Finished to an impeccable standard throughout, the property blends high-end contemporary design with practical functionality.
The heart of the home is the open-plan kitchen and dining room, featuring a vaulted ceiling, stylish modern kitchen, and bi-fold doors opening onto the rear garden—perfect for entertaining. Additional ground floor accommodation includes a bright and airy lounge, utility room, and a contemporary shower room.
Upstairs, there are three well-proportioned bedrooms and a modern family bathroom. Outside, the property benefits from a driveway with parking for two cars and a private rear garden.
Information
Freehold Property
EPC 73 C
Council Tax Band B Leicester City Council
EPC Rating: C
Entrance Hallway
The property is approached via a contemporary grey composite front door, opening into a welcoming entrance hall adorned with stylish tiled flooring. From the hall, a door leads into the lounge. Also accessed from the hall is a modern ground-floor shower room. A staircase rises to the first floor, and the hallway is enhanced by a sleek mirrored radiator, adding both style and functionality. Under stairs storage cupboard.
Lounge
A spacious and comfortable reception room, featuring a new carpet flooring, a bay window to the front elevation that fills the space with natural light, and a stylish bi-fold door providing a seamless connection through to the kitchen diner, creating an open and versatile living area. New carpet fitted.
Kitchen/Diner
A stunning kitchen diner with bi-fold doors leading seamlessly to the garden, allowing natural light to flood the space. The room features a vaulted ceiling with Velux windows, enhancing the sense of space and light. The newly fitted kitchen includes a central island with storage underneath, a quartz worktop, and a fitted sink with mixer taps and pop-up electrical socket. Floor-to-ceiling cupboards provide ample storage, while integrated appliances include a five-ring gas hob, oven, microwave, fridge/freezer, and extractor fan, with space and plumbing for a dishwasher. The area is finished with elegant tiled flooring throughout and opens directly to the utility room, combining style and practicality for modern family living.
Utility Room
The utility room is thoughtfully designed with matching kitchen cupboards, offering a seamless look and storage space. It features a sink with a mixer tap, generous workspace for daily tasks, and conveniently houses the washing machine and boiler—combining functionality with effortless style.
Ground Floor Shower Room
A well-appointed shower room with a contemporary finish, comprising a shower enclosure and a vanity unit with inset sink and mixer tap. Additional wall-mounted storage cupboard provides practicality, complemented by a low-level WC. The room is finished with fully tiled metro-style walls, tiled flooring, and a radiator, combining style and functionality.
Landing
The landing is light and airy, with a side window allowing natural light to flow through. Both the stairs and landing are carpeted with glass balustrade. Doors leading to all first-floor rooms and the loft, accessed via a pull-down ladder.
Bedroom One
Bedroom One is a well-proportioned double room, featuring a rear-facing window with fitted blinds, built-in wardrobes, carpeted flooring and a radiator.
Bedroom Two
Bedroom Two is a double room, featuring a front-facing window with fitted blinds, carpeted flooring and a radiator.
Bedroom Three
Bedroom One is a single room, featuring a front-facing window with fitted blinds, carpeted flooring and a radiator.
Family Bathroom
The stylish family bathroom has been newly fitted and comprises a panelled bath with mixer bar and handheld shower, separate shower enclosure, low-level WC and a vanity unit with inset sink and mixer tap. Additional features include a wall-mounted LED mirrored cabinet above the sink, further wall-mounted storage, a heated towel rail, and fully tiled walls and flooring.
Loft Space
The useful loft space features a Velux window, carpeted flooring and drylined walls. It offers excellent potential to be fully converted into an additional bedroom, subject to planning permission.
Rear Garden
The garden is predominantly laid to lawn with a decking area, designed for relaxation and outdoor enjoyment. It is fully enclosed by wooden panel fencing, with a double gate providing access to the road at the rear. With direct access from the kitchen diner, it offers an ideal space for entertaining and family gatherings.
Side pedestrian access.
Parking - Driveway
The property also benefits from a block-paved driveway, providing ample off-road parking and enhancing the overall curb appeal.
- COUNCIL TAXA payment made to your local authority in order to pay for local services like schools, libraries, and refuse collection. The amount you pay depends on the value of the property.Read more about council Tax in our glossary page.
- Band: B
- PARKINGDetails of how and where vehicles can be parked, and any associated costs.Read more about parking in our glossary page.
- Driveway
- GARDENA property has access to an outdoor space, which could be private or shared.
- Rear garden
- ACCESSIBILITYHow a property has been adapted to meet the needs of vulnerable or disabled individuals.Read more about accessibility in our glossary page.
- Ask agent
Swithland Avenue, Leicester, LE4
Add an important place to see how long it'd take to get there from our property listings.
__mins driving to your place
Get an instant, personalised result:
- Show sellers you’re serious
- Secure viewings faster with agents
- No impact on your credit score
Your mortgage
Notes
Staying secure when looking for property
Ensure you're up to date with our latest advice on how to avoid fraud or scams when looking for property online.
Visit our security centre to find out moreDisclaimer - Property reference 4c610a11-cd33-4993-adda-75aed1f6c023. The information displayed about this property comprises a property advertisement. Rightmove.co.uk makes no warranty as to the accuracy or completeness of the advertisement or any linked or associated information, and Rightmove has no control over the content. This property advertisement does not constitute property particulars. The information is provided and maintained by Focus Property Sales and Management, Leicester. Please contact the selling agent or developer directly to obtain any information which may be available under the terms of The Energy Performance of Buildings (Certificates and Inspections) (England and Wales) Regulations 2007 or the Home Report if in relation to a residential property in Scotland.
*This is the average speed from the provider with the fastest broadband package available at this postcode. The average speed displayed is based on the download speeds of at least 50% of customers at peak time (8pm to 10pm). Fibre/cable services at the postcode are subject to availability and may differ between properties within a postcode. Speeds can be affected by a range of technical and environmental factors. The speed at the property may be lower than that listed above. You can check the estimated speed and confirm availability to a property prior to purchasing on the broadband provider's website. Providers may increase charges. The information is provided and maintained by Decision Technologies Limited. **This is indicative only and based on a 2-person household with multiple devices and simultaneous usage. Broadband performance is affected by multiple factors including number of occupants and devices, simultaneous usage, router range etc. For more information speak to your broadband provider.
Map data ©OpenStreetMap contributors.



