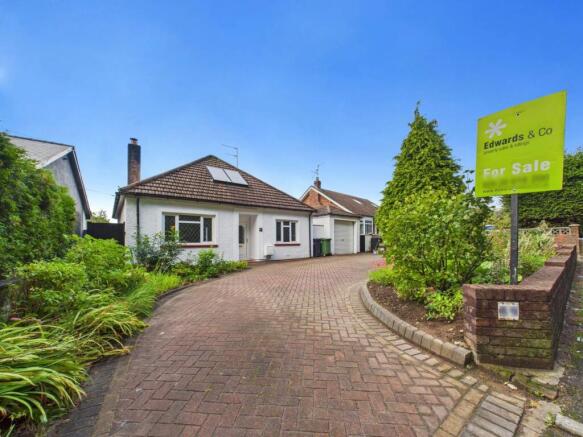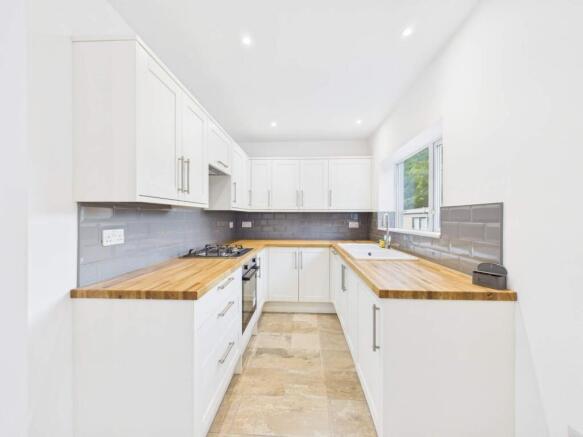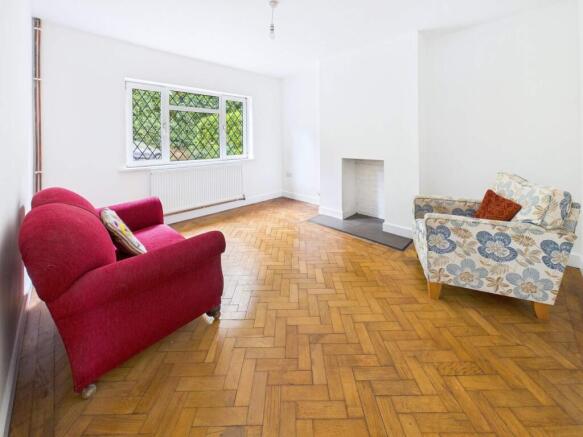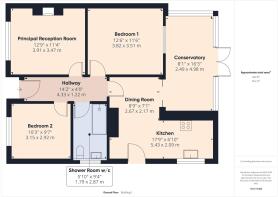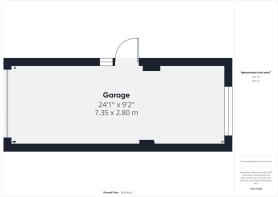
Pantmawr Road, Cardiff. CF14

- PROPERTY TYPE
Detached Bungalow
- BEDROOMS
2
- BATHROOMS
1
- SIZE
Ask agent
- TENUREDescribes how you own a property. There are different types of tenure - freehold, leasehold, and commonhold.Read more about tenure in our glossary page.
Freehold
Key features
- Spacious and enviably located 2 double bedroom detached bungalow
- Recently fully refurbished to a high standard throughout
- 2 excellent size double bedrooms
- Well proportioned principal reception room
- Stylish fully fitted kitchen open-plan to dining area
- Contemporary shower room w/c
- Large conservatory overlooking rear garden
- Carriage driveway and detached garage
- Private and sizeable rear garden + patio terrace
- Must be viewed internally to be fully appreciated.
Description
Carriage Driveway
The property features an appealing entrance and driveway area, designed with a stylish herringbone pattern. The driveway is spacious and offers ample parking space, complemented by well-maintained borders filled with mature greenery with established hedges and shrubs contributing to a natural aesthetic. Access is available to the adjacent road, offering convenience for the A470 and M4 links.
Detached Garage
Spacious detached garage with power and light and electric powered roller door to the driveway and pedestrian access door to the rear.
Entrance Porch
A recessed entrance porch offers protection from the elements to the front of the property with pir security lighting.
Entrance Hallway
The lengthy and welcoming hallway features a herringbone pattern wooden floor, creating a classic and inviting entrance. The walls are painted white, contributing to a bright and airy atmosphere, while natural light enters through the pvc front door. Central heating is provided by a radiator along one side. Overall, this area is well-maintained and presents a welcoming first impression.
Principal Reception Room
This room features a herringbone patterned wooden floor, providing an attractive and classic aesthetic. The space is well-lit, with a sizeable window that offers natural light and views of the outdoors. The walls are painted in a neutral colour, creating a fresh and airy atmosphere. A fireplace is present, adding character to the room. Overall, it provides a versatile space that can be configured to suit various purposes.
Bedroom 2
This excellent size double bedroom features a spacious layout with a light, airy atmosphere. The walls are painted in a neutral white tone, enhancing the feeling of brightness. The flooring consists of a wooden laminate finish, providing a warm and inviting look. Natural light floods the space through a large window, complete with decorative diamond-patterned glazing, which overlooks the front aspect. The room is well-proportioned, making it suitable for a variety of uses, whether as a bedroom, study or additional sitting room
Bedroom 1
Bedroom 1 is another excellent size double bedroom that features a neutral colour palette with white walls, providing a bright and airy atmosphere. The flooring is finished with a stylish wood effect, adding a contemporary touch. A window allows for natural light to fill the space, offering a view of the rear aspect.
Shower Room/Wc
This contemporary shower room/wc features stylish light olive green wall tiles that offer a sleek and modern aesthetic. The space is enhanced by warm wooden flooring, creating a welcoming atmosphere. Natural light filters in through a window, illuminating the room, which is designed for both functionality and comfort. The layout provides ample room for movement and accessibility, making it a practical choice for everyday use.
Dining Room
The dining area features a modern, open layout with ample natural light flowing through. The space boasts stylish tiled flooring that enhances the contemporary aesthetic. The walls are painted in a neutral shade, providing a bright and welcoming atmosphere. There is an open archway leading into the conservatory and a pvc access door also opens to the rear/side of the property
Kitchen
This modern kitchen features a spacious layout with an efficient design. The cabinetry comes in a sleek white finish, providing a contemporary appearance. The countertops are made of natural wood, adding warmth to the space. The kitchen is equipped with a gas hob and has ample storage with overhead and under-bench cabinets. The walls are adorned with grey tiles, offering a clean and stylish backdrop, while the flooring consists of light-coloured tiles, contributing to the overall brightness of the room. Natural light is provided through a window, enhancing the inviting atmosphere.
Conservatory
A very spacious conservatory that features a striking black and white chequered floor, creating a bold visual impact. The room is illuminated by natural light streaming through large windows, which provide a panoramic view of the garden area. The roof is constructed with translucent polycarbonate materials, allowing for additional daylight while maintaining a bright atmosphere. The door leads directly to the garden, enhancing accessibility to outdoor spaces. This versatile area is ideal for a variety of uses, from a sunroom or family room.
Rear Garden
The rear garden features a well-maintained lawn, bordered by established shrubs and planting beds. The space is enclosed by a mixture of fencing and wall structures, providing a degree of privacy. The layout includes a patio area, ideal for outdoor activities or entertaining, while the surrounding greenery adds to the tranquil atmosphere. The rear garden is westerly facing and therefore enjoys the afternoon and evening summer sunshine.
Paved Patio Area
This property features a spacious outdoor patio area, offering a blend of brick paving and a lawned garden. The patio provides a suitable space for various outdoor activities, while the garden is bordered by low walls and includes planting areas. This well-maintained exterior is complemented by a surrounding landscape of greenery, creating a relaxing atmosphere.
Agents Opinion
This enviably located property has been comprehensively refurbished throughout and is built on a very generous plot and therefore will appeal to both our 'bungalow-buying' purchasers and also those looking to develop the property into a much larger home therefore making the maximum use of the space available STPP. The property offers easy access to both Rhiwbina and Whitchurch Village centres as well as the City centre and M4 links and with Whitchurch Golf course literally opposite the front of the bungalow, golfers will be within chipping distance of the clubhouse. Certainly one not to be missed.
Brochures
Brochure- COUNCIL TAXA payment made to your local authority in order to pay for local services like schools, libraries, and refuse collection. The amount you pay depends on the value of the property.Read more about council Tax in our glossary page.
- Band: F
- PARKINGDetails of how and where vehicles can be parked, and any associated costs.Read more about parking in our glossary page.
- Yes
- GARDENA property has access to an outdoor space, which could be private or shared.
- Yes
- ACCESSIBILITYHow a property has been adapted to meet the needs of vulnerable or disabled individuals.Read more about accessibility in our glossary page.
- Ask agent
Pantmawr Road, Cardiff. CF14
Add an important place to see how long it'd take to get there from our property listings.
__mins driving to your place
Get an instant, personalised result:
- Show sellers you’re serious
- Secure viewings faster with agents
- No impact on your credit score
Your mortgage
Notes
Staying secure when looking for property
Ensure you're up to date with our latest advice on how to avoid fraud or scams when looking for property online.
Visit our security centre to find out moreDisclaimer - Property reference PRA53680. The information displayed about this property comprises a property advertisement. Rightmove.co.uk makes no warranty as to the accuracy or completeness of the advertisement or any linked or associated information, and Rightmove has no control over the content. This property advertisement does not constitute property particulars. The information is provided and maintained by Edwards & Co, Cardiff. Please contact the selling agent or developer directly to obtain any information which may be available under the terms of The Energy Performance of Buildings (Certificates and Inspections) (England and Wales) Regulations 2007 or the Home Report if in relation to a residential property in Scotland.
*This is the average speed from the provider with the fastest broadband package available at this postcode. The average speed displayed is based on the download speeds of at least 50% of customers at peak time (8pm to 10pm). Fibre/cable services at the postcode are subject to availability and may differ between properties within a postcode. Speeds can be affected by a range of technical and environmental factors. The speed at the property may be lower than that listed above. You can check the estimated speed and confirm availability to a property prior to purchasing on the broadband provider's website. Providers may increase charges. The information is provided and maintained by Decision Technologies Limited. **This is indicative only and based on a 2-person household with multiple devices and simultaneous usage. Broadband performance is affected by multiple factors including number of occupants and devices, simultaneous usage, router range etc. For more information speak to your broadband provider.
Map data ©OpenStreetMap contributors.
