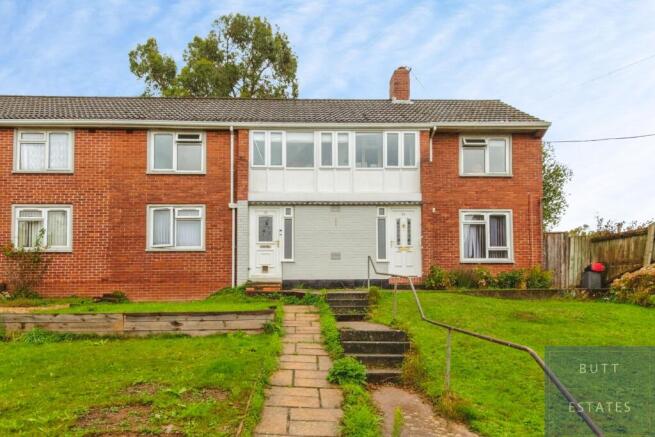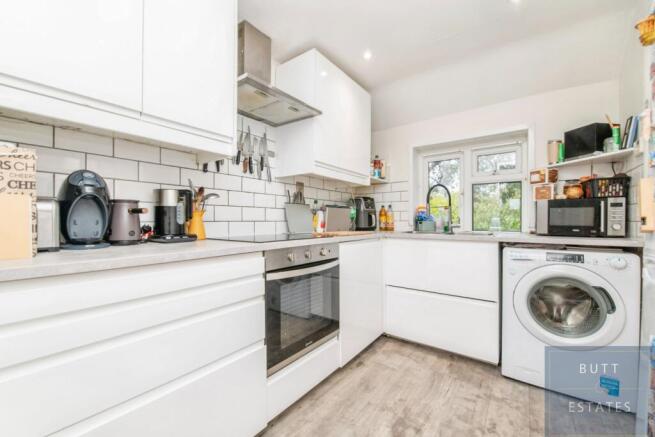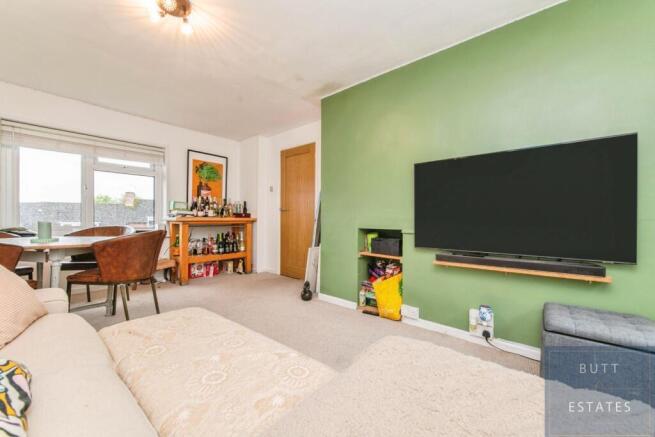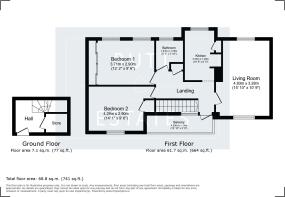
Margaret Road, Exeter

- PROPERTY TYPE
Maisonette
- BEDROOMS
2
- BATHROOMS
1
- SIZE
667 sq ft
62 sq m
Key features
- Two generous double bedroom
- Prime Stoke Hill location, just a short walk to the City Centre
- Newly fitted kitchen and bathroom
- Bright and spacious lounge/diner
- Private rear garden, complete with decking and BBQ area for outdoor living
- Front-facing balcony – offering extra space to unwind and enjoy the views
- Handy outdoor shed
- Ample on-road parking
- Reasonable maintenance charge
Description
Perfectly located in Stoke Hill within walking distance of the City Centre, this modern top-floor maisonette offers a fantastic combination of space, style, and convenience. Featuring two large double bedrooms, a newly fitted kitchen and bathroom, and a bright, spacious lounge/diner, this home is ready to move straight into. It could be the perfect first home or ideal if you're looking to rent a room out. Should you want to do this, rooms have successfully rented for £750 per month in the area.
Enjoy private front and rear gardens, including a rear BBQ area and decking sitting space, plus a handy outdoor shed. A front-facing balcony provides even more outside space to relax or entertain. Ample on-road parking is available to the front. With a reasonable maintenance charge and an unbeatable location, this is a must-see property!
Council Tax Band: B
Tenure: Leasehold (89 years)
Ground Rent: £10 per year
Service Charge: £80.33 per quarter
We have been advised that a lease term of 125 years was granted in 1989, leaving 89 years remaining. The current service and maintenance charge is £80.33 per quarter, which covers building insurance and all external maintenance. Prospective buyers should note that they can enquire with the council about a lease extension immediately upon purchase, although the remaining 89 years still represents a healthy lease term that is generally acceptable to most mortgage lenders.
Entrance hall
A part-obscure uPVC double-glazed front door with matching side panel welcomes you into a bright and practical reception hall, complete with cloak hanging space, a deep storage cupboard with fitted shelving, and stairs rising to the first floor.
First Floor Landing
The first-floor landing is spacious and inviting, featuring inset LED spotlights, smoke alarm, access to the roof space, and generous storage options including fitted cupboards and a large recess, perfect for keeping your home organised.
Lounge/diner
A light-filled, spacious lounge and dining area offering front and rear views, creating a bright and airy environment ideal for relaxing or entertaining. The room is complete with a radiator, TV and telephone points, and enjoys natural light from large double-glazed windows overlooking the front neighbourhood and rear garden.
Balcony
Accessible from the reception hall, this charming space features laminate wood-effect flooring, a radiator, and inset LED spotlights. Expansive double-glazed windows provide panoramic views over the surrounding area, parts of Exeter, and beyond—a perfect spot for morning coffee or evening relaxation.
Kitchen
A modern, stylish kitchen fitted with sleek white gloss cupboards and marble-effect work surfaces. The space features a double bowl sink with contemporary mixer tap, integrated oven and hob with extractor hood, upright fridge freezer, and plumbing for a washing machine. Natural light floods in from a rear-facing window overlooking the garden, while a cupboard houses the boiler serving the central heating and hot water.
Bedroom 1
A generous principal bedroom with built-in wardrobes offering ample hanging and shelving space. Two rear-facing windows allow natural light to fill the room and provide peaceful views over the garden.
Bedroom 2
A bright and comfortable second bedroom with a deep built-in wardrobe and front-facing window with pleasant views of the surrounding area.
Bathroom
A contemporary family bathroom with a matching white suite, including a panelled bath with shower, wash hand basin, and low-level WC. The space is enhanced by part-tiled flooring, a radiator, extractor fan, and a rear-facing obscure window for privacy.
Outside
The property benefits from private front and rear gardens. The front garden is neatly landscaped with level lawn areas and a paved pathway leading to the front door. Shared access at the rear leads to a private brick-built storage shed, with steps down to a generous lawned garden. The rear space also includes a raised timber decked terrace and paved patio, providing an ideal setting for outdoor dining, relaxing, or entertaining
Brochures
Brochure- COUNCIL TAXA payment made to your local authority in order to pay for local services like schools, libraries, and refuse collection. The amount you pay depends on the value of the property.Read more about council Tax in our glossary page.
- Band: B
- PARKINGDetails of how and where vehicles can be parked, and any associated costs.Read more about parking in our glossary page.
- Ask agent
- GARDENA property has access to an outdoor space, which could be private or shared.
- Private garden,Enclosed garden
- ACCESSIBILITYHow a property has been adapted to meet the needs of vulnerable or disabled individuals.Read more about accessibility in our glossary page.
- Ask agent
Margaret Road, Exeter
Add an important place to see how long it'd take to get there from our property listings.
__mins driving to your place
Get an instant, personalised result:
- Show sellers you’re serious
- Secure viewings faster with agents
- No impact on your credit score
Your mortgage
Notes
Staying secure when looking for property
Ensure you're up to date with our latest advice on how to avoid fraud or scams when looking for property online.
Visit our security centre to find out moreDisclaimer - Property reference RS3264. The information displayed about this property comprises a property advertisement. Rightmove.co.uk makes no warranty as to the accuracy or completeness of the advertisement or any linked or associated information, and Rightmove has no control over the content. This property advertisement does not constitute property particulars. The information is provided and maintained by Butt Estates, Exeter. Please contact the selling agent or developer directly to obtain any information which may be available under the terms of The Energy Performance of Buildings (Certificates and Inspections) (England and Wales) Regulations 2007 or the Home Report if in relation to a residential property in Scotland.
*This is the average speed from the provider with the fastest broadband package available at this postcode. The average speed displayed is based on the download speeds of at least 50% of customers at peak time (8pm to 10pm). Fibre/cable services at the postcode are subject to availability and may differ between properties within a postcode. Speeds can be affected by a range of technical and environmental factors. The speed at the property may be lower than that listed above. You can check the estimated speed and confirm availability to a property prior to purchasing on the broadband provider's website. Providers may increase charges. The information is provided and maintained by Decision Technologies Limited. **This is indicative only and based on a 2-person household with multiple devices and simultaneous usage. Broadband performance is affected by multiple factors including number of occupants and devices, simultaneous usage, router range etc. For more information speak to your broadband provider.
Map data ©OpenStreetMap contributors.





