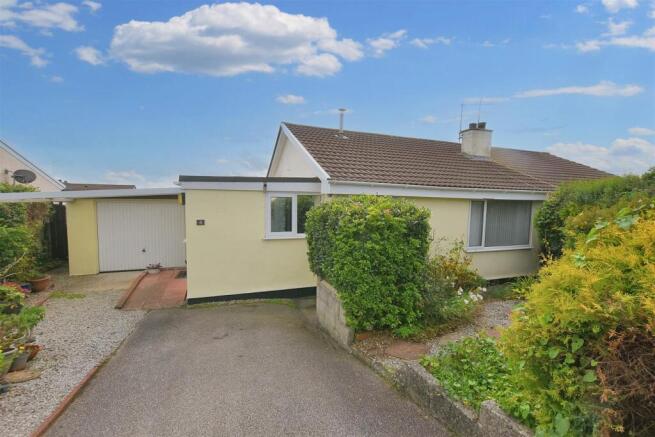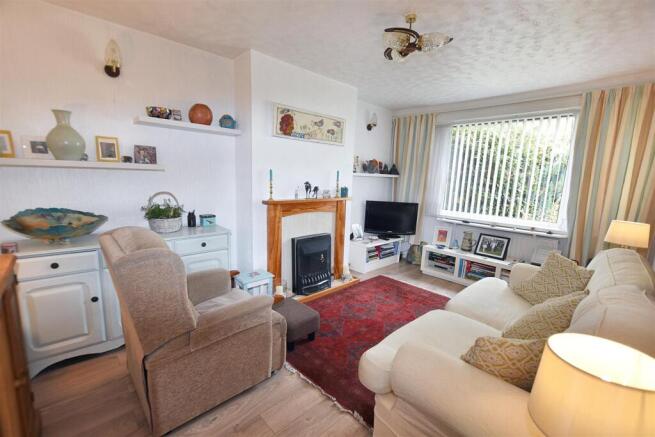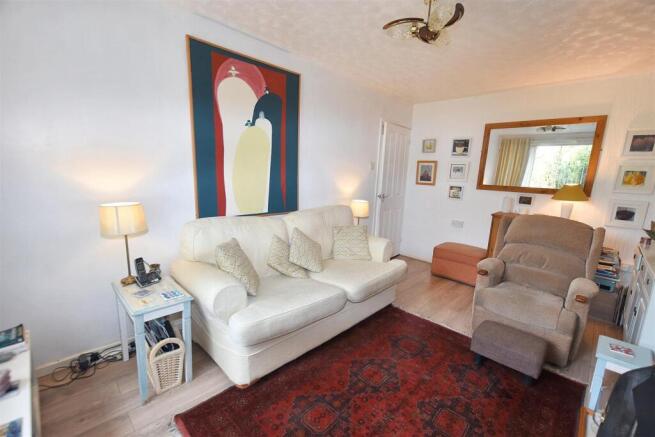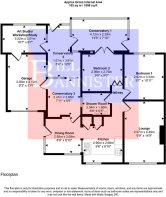
Trevince Parc, Carharrack

- PROPERTY TYPE
Semi-Detached Bungalow
- BEDROOMS
2
- BATHROOMS
1
- SIZE
765 sq ft
71 sq m
- TENUREDescribes how you own a property. There are different types of tenure - freehold, leasehold, and commonhold.Read more about tenure in our glossary page.
Freehold
Key features
- Semi Detached Bungalow
- 2 Bedrooms
- Open Plan Kitchen/Diner
- Family Shower Room
- 3 Conservatories
- Garage With An Adjoining Study/Workshop
- Double Glazing
- Oil Heating
- Gardens To Front & Rear
- Driveway Parking
Description
With no onward chain and situated within a quiet neighbourhood in the village of Carharrack, we are pleased to be able to offer for sale this particularly unique two bedroom bungalow and as such, an early viewing is recommended. The standout feature of this property is its interconnection in that there is natural flow linking all living areas. This bungalow also benefits from solar panels. On entry to the property, you will find yourself in the bright open plan kitchen/diner which offers a good social space and comes well equipped in terms of storage and some integrated appliances. An internal hallway thereafter connects the lounge/living room, both bedrooms and a family shower room. From the second bedroom, one can access the main conservatory to the rear via internal patio doors which in turn leads to a second conservatory that connects both the very useful garage/art workshop/study and the third walk-through conservatory which then returns one to the kitchen/diner. Externally, the rear garden is of a manageable size with a gravelled area with a greenhouse leading to a raised decked patio. The front garden is made up of well established shrubbery, offering year round interest and a sense of privacy to the property. Furthermore, the driveway can accommodate parking for one vehicle with additional parking on the road. Carharrack is well served by local bus routes and offers amenities including a convenience store, a Chinese takeaway and other services. There is a children’s park nearby and the local village hall, which we understand holds regular local events, is also within a short distance. Within a twenty minute walk or short drive, there is a neighbouring village, St. Day, which has two convenience stores, a Post Office, butchers, pharmacy and a public house. Furthermore, the location offers many local countryside walks and the village is equidistant to both Falmouth and Truro. It also has nearby coastlines and many beaches within easy reach.
Upvc front door with two obscure double glazed panels and a clear double glazed side panel leads to:
Open Plan Kitchen/Diner - 2.90m x 2.69m + 2.58m x 2.69m (9'6" x 8'9" + 8'5" - A dual aspect room with a radiator below a upvc double glazed window overlooking the front garden and aspect. Door with an obscure double glazed panel leads to a conservatory. Open access and step down into the kitchen area which is fitted with a range of eye level and base level storage cupboards and drawers with roll edge work surfaces. Stainless steel one and a half bowl sink and drainer with a tiled splash back. Hotpoint electric integrated hob with an extractor hood over and a tiled splash back. Hotpoint integrated single oven and grill. Space and plumbing for a washing machine and dishwasher plus space for further white goods. Door opening to a full height storage cupboard housing a Worcester Heatslave 1519 oil fired boiler. Further full height shelved storage cupboard adjacent. Upvc double glazed window overlooking the front garden and aspect. Smoke alarm and open access to:
Internal Hallway - Loft access and a smoke alarm.
Lounge - 2.97m x 4.49m (9'8" x 14'8") - A radiator below a upvc double glazed window overlooking the front garden and aspect. Electric fire set in a fireplace with a wood surround (not connected).
Family Shower Room - 2.04m x 1.60m (6'8" x 5'2") - Low level wc and a built-in wash hand basin with a tiled splash back and a light-up mirror above. Fully tiled walls and a thermostatic shower in a double shower enclosure with sliding glass doors. Wall mounted towel radiator and a mirrored medicine cabinet.
Bedroom 1 - 2.92m x 3.33m (9'6" x 10'11") - Upvc double glazed window overlooking the rear garden, decking and aspect with a radiator below.
Bedroom 2 - 2.96m x 2.75m (9'8" x 9'0") - With a sliding concertina door, a radiator and half clear casement glazed patio doors with a clear glazed side panel opening to:
Conservatory 1 - 4.12m x 2.39m (13'6" x 7'10") - With triple aspect upvc double glazed windows and an adjoining upvc door with clear double glazed panels.
Conservatory 2 - 1.63m x 3.81m (5'4" x 12'5") - Upvc door with clear glazed panels leading to the rear garden with a clear double glazed side panel. Upvc door with obscure double glazed panel opens to the rear of the garage which has been repurposed as an ART STUDIO/WORKSHOP/STUDY 3.22m x 2.01m (10'7 x 6'7) with upvc double glazed windows overlooking the rear garden and aspect. The study room also has a upvc double glazed window to the side. Door opens to:
Garage - 2.83m x 4.12m (9'3" x 13'6") - With an electric up and over door (not currently working), lighting and power.
Conservatory 3 - 2.41m x 2.66m (7'10" x 8'8") - Obscure double glazed side panels overlooking the second conservatory.
Outside - To the front a driveway leads down to a ramp to the front door. Beyond the ramp under a leanto canopy leads to the front of the garage. The front has a gravelled border with further borders of mature bushes, trees and shrubs. There is a raised walled planting area and a pathway down the side of the garage leads to the rear garden. The remainder of the front garden is gravelled and slightly raised with borders of mature bushes, trees and shrubs and a pathway leads across the front of the property. The rear garden is fully enclosed and has a gravelled area, a greenhouse, an oil tank and a raised decking area with a border of mature shrubs, trees and bushes.
Directions - From our office in Redruth take the main road towards Falmouth, through South Downs and over the mini roundabout. Proceed over the brow of Lanner Hill and take the first turning left into Pennance Road. Follow this road all the way through to the village of Carharrack and turn left into the main street. Turn right by the church and take the second right into Sparry Lane. Bear round to the left into Trevince Parc and the property will be found on the right hand side.
Agents Note - TENURE; Freehold.
COUNCIL TAX BAND: B.
Services - Mains drainage, mains water, mains electricity and oil heating. Leased solar panels.
Broadband highest available download speeds - Standard 12 Mpbs, Superfast 79 Mpbs (sourced from Ofcom).
Mobile signal -
EE - Good outdoor only, Three - good outdoor only, O2 - Good outdoor only, Vodafone - Good outdoor only(sourced from Ofcom).
Brochures
Trevince Parc, CarharrackBrochure- COUNCIL TAXA payment made to your local authority in order to pay for local services like schools, libraries, and refuse collection. The amount you pay depends on the value of the property.Read more about council Tax in our glossary page.
- Band: B
- PARKINGDetails of how and where vehicles can be parked, and any associated costs.Read more about parking in our glossary page.
- Garage,Driveway
- GARDENA property has access to an outdoor space, which could be private or shared.
- Yes
- ACCESSIBILITYHow a property has been adapted to meet the needs of vulnerable or disabled individuals.Read more about accessibility in our glossary page.
- Ask agent
Trevince Parc, Carharrack
Add an important place to see how long it'd take to get there from our property listings.
__mins driving to your place
Get an instant, personalised result:
- Show sellers you’re serious
- Secure viewings faster with agents
- No impact on your credit score
Your mortgage
Notes
Staying secure when looking for property
Ensure you're up to date with our latest advice on how to avoid fraud or scams when looking for property online.
Visit our security centre to find out moreDisclaimer - Property reference 34220001. The information displayed about this property comprises a property advertisement. Rightmove.co.uk makes no warranty as to the accuracy or completeness of the advertisement or any linked or associated information, and Rightmove has no control over the content. This property advertisement does not constitute property particulars. The information is provided and maintained by Bill Bannister Estate Agents, Redruth. Please contact the selling agent or developer directly to obtain any information which may be available under the terms of The Energy Performance of Buildings (Certificates and Inspections) (England and Wales) Regulations 2007 or the Home Report if in relation to a residential property in Scotland.
*This is the average speed from the provider with the fastest broadband package available at this postcode. The average speed displayed is based on the download speeds of at least 50% of customers at peak time (8pm to 10pm). Fibre/cable services at the postcode are subject to availability and may differ between properties within a postcode. Speeds can be affected by a range of technical and environmental factors. The speed at the property may be lower than that listed above. You can check the estimated speed and confirm availability to a property prior to purchasing on the broadband provider's website. Providers may increase charges. The information is provided and maintained by Decision Technologies Limited. **This is indicative only and based on a 2-person household with multiple devices and simultaneous usage. Broadband performance is affected by multiple factors including number of occupants and devices, simultaneous usage, router range etc. For more information speak to your broadband provider.
Map data ©OpenStreetMap contributors.





