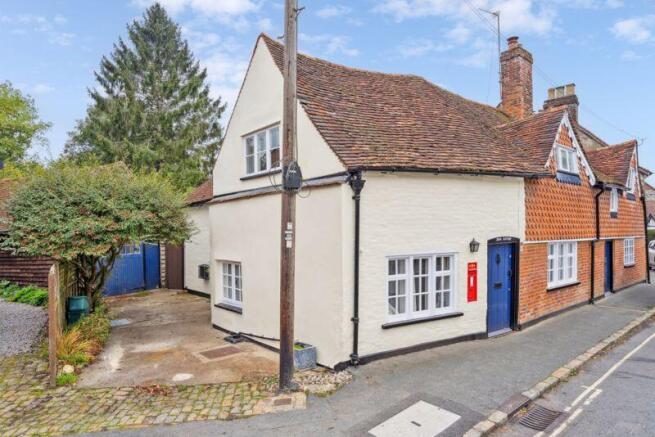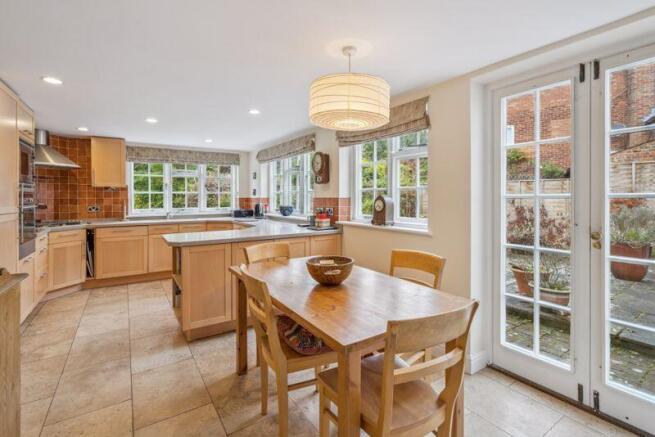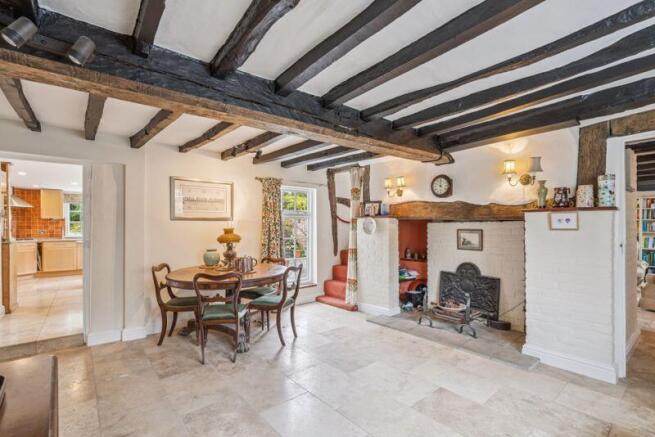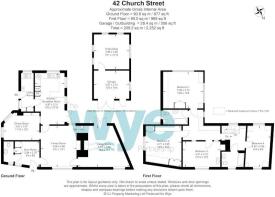
Church Street, Great Missenden
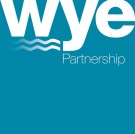
- PROPERTY TYPE
End of Terrace
- BEDROOMS
4
- BATHROOMS
2
- SIZE
Ask agent
- TENUREDescribes how you own a property. There are different types of tenure - freehold, leasehold, and commonhold.Read more about tenure in our glossary page.
Freehold
Key features
- Grade II listed, 4 bed cottage on Church Street
- 3 Reception rooms plus eat-in kitchen
- Well presented with freshly painted walls.
- Good height ceilings with beams
- 2 bathrooms
- Garage and driveway parking
- Large south-westerly garden
- No onward chain
Description
The blue front door opens into a spacious entrance hall/boot room and coats' cupboard. To the left is the cloakroom and to the right the door opens into the family room; the hub room that links all the various elements of the house.
The family room and the rest of the ground floor has been laid with tumble limestone which provides a soft, neutral background to the rooms. The family room is double aspect and has an inglenook fireplace and a beamed ceiling.
A door from the family room opens into the living room, again double aspect, with French doors out to the patio and garden and a fireplace mirroring that of the family room.
The dining room is the opposite side of the family room and is a short step down from it. The dining room is side aspect and is fitted with a range of built in cupboards and display shelving.
The double aspect kitchen is at the rear of the property and has a pair of French doors linking the kitchen with the patio and garden. The kitchen has been fitted with a comprehensive range of beech units with granite worksurfaces. A peninsular unit divides the kitchen leaving plenty of space for a table for casual dining. The kitchen is fitted with an integrated double oven, gas hob, dishwasher and fridge freezer. The adjacent utility room houses the gas boiler and plumbing for a washing machine plus storage cupboards and a door out to the driveway.
The staircase leads up to the spacious, first floor landing and to four double bedrooms and two bathrooms. The bedrooms all have beamed ceilings and plenty of character; bedroom 2, in particular has a low doorway through which you step down into the room. Neither of the bathrooms is ensuite, they are both fitted with white suite comprising of bath, W.C and basin.
Outside, the property has a driveway with parking at the side leading to a detached, timber garage with workshop behind. A gate leads into the large, south-westerly facing garden which is bounded mainly by mature shrubs and trees. The first third of the garden is slightly narrower with the final two thirds (approximately) opening up into a large, level area with beds containing mature shrubs, trees and perennial plants. Although neat and tidy, it is clear that a while ago keen gardeners tended and loved the garden, and, with time and effort, it could be brought back to its former glory. There is a greenhouse ready and waiting for just such an eventuality. The portion of garden closest to the house private and laid mainly to lawn with a patio area tucked n the L-shape at the back of the house.
The English heritage listing from 1984 describes the house thus:
"C17 timber-framed, with colourwashed brick ground floor, tile hanging above. Old tile roof. Large brick stack in centre, one storey and attic, two gabled with shaped bargeboards and 3-light casements. Central door, 3-light casement on left, 2-light on right. Brick section on left, door and one modern 3-light casement.
Listing NGR: SP "
ADDITIONAL INFORMATION
EPC rating D
Council tax band E
SCHOOL CATCHMENTS 2025-6
Primary- Great Missenden C of E Combined School.
Boys' grammar- Dr Challoners Grammar School
Girls' grammar- Dr Challoners High School
Mixed grammar- Chesham Grammar School
Mixed ability- the Misbourne School.
We recommend you check availability at specific schools
Grade II Listing
SWAN COTTAGE, 42, CHURCH STREET
Details: SP 8901 GREAT MISSENDEN CHURCH STREET 4/24 (south side) No 42 (Swan Cottage
C17 timber-framed, with colourwashed brick ground floor, tile hanging above. Old tile roof. Large brick stack in centre, one storey and attic, two gabled with shaped bargeboards and 3-light casements. Central door, 3-light casement on left, 2-light on right. Brick section on left, door and one modern 3-light casement.
Listing NGR: SP
Brochures
Property BrochureFull Details- COUNCIL TAXA payment made to your local authority in order to pay for local services like schools, libraries, and refuse collection. The amount you pay depends on the value of the property.Read more about council Tax in our glossary page.
- Band: G
- PARKINGDetails of how and where vehicles can be parked, and any associated costs.Read more about parking in our glossary page.
- Yes
- GARDENA property has access to an outdoor space, which could be private or shared.
- Yes
- ACCESSIBILITYHow a property has been adapted to meet the needs of vulnerable or disabled individuals.Read more about accessibility in our glossary page.
- Ask agent
Church Street, Great Missenden
Add an important place to see how long it'd take to get there from our property listings.
__mins driving to your place
Get an instant, personalised result:
- Show sellers you’re serious
- Secure viewings faster with agents
- No impact on your credit score
About Wye Partnership, Prestwood
120 High Street, Prestwood, Great Missenden, Buckinghamshire, HP16 9HD



Your mortgage
Notes
Staying secure when looking for property
Ensure you're up to date with our latest advice on how to avoid fraud or scams when looking for property online.
Visit our security centre to find out moreDisclaimer - Property reference 12528372. The information displayed about this property comprises a property advertisement. Rightmove.co.uk makes no warranty as to the accuracy or completeness of the advertisement or any linked or associated information, and Rightmove has no control over the content. This property advertisement does not constitute property particulars. The information is provided and maintained by Wye Partnership, Prestwood. Please contact the selling agent or developer directly to obtain any information which may be available under the terms of The Energy Performance of Buildings (Certificates and Inspections) (England and Wales) Regulations 2007 or the Home Report if in relation to a residential property in Scotland.
*This is the average speed from the provider with the fastest broadband package available at this postcode. The average speed displayed is based on the download speeds of at least 50% of customers at peak time (8pm to 10pm). Fibre/cable services at the postcode are subject to availability and may differ between properties within a postcode. Speeds can be affected by a range of technical and environmental factors. The speed at the property may be lower than that listed above. You can check the estimated speed and confirm availability to a property prior to purchasing on the broadband provider's website. Providers may increase charges. The information is provided and maintained by Decision Technologies Limited. **This is indicative only and based on a 2-person household with multiple devices and simultaneous usage. Broadband performance is affected by multiple factors including number of occupants and devices, simultaneous usage, router range etc. For more information speak to your broadband provider.
Map data ©OpenStreetMap contributors.
