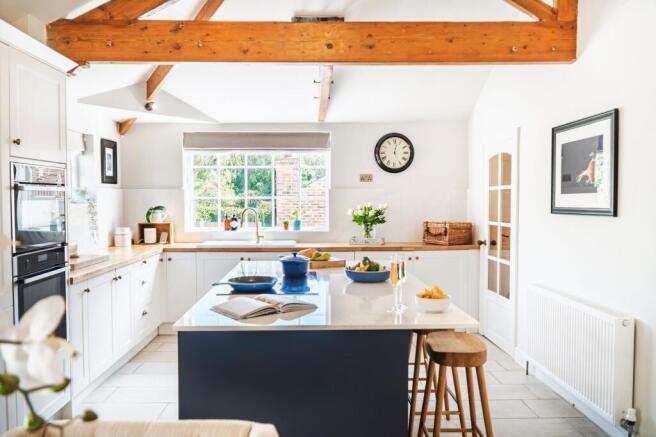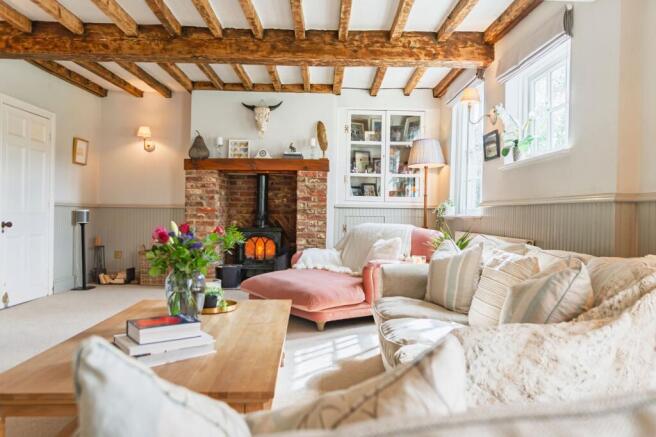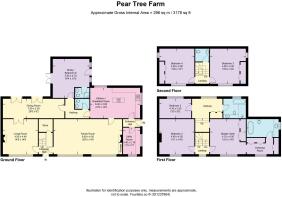This Year, Choose Something Special at Pear Tree Farm...

- PROPERTY TYPE
Farm House
- BEDROOMS
5
- BATHROOMS
5
- SIZE
3,178 sq ft
295 sq m
- TENUREDescribes how you own a property. There are different types of tenure - freehold, leasehold, and commonhold.Read more about tenure in our glossary page.
Freehold
Key features
- Guide Price £700k to £750k
- Georgian Heritage – A handsome Grade II listed Georgian home dating back to the mid-18th century, offering around 3,200 sq ft across three floors.
- Elegant Setting – South-facing façade with sash windows, set behind private walled gardens on Gainsborough Road in the sought-after village of Everton.
- Charming Reception Spaces – Principal lounge with beams, wall panelling, and brick fireplace with log burner; dining room opening to a private courtyard; versatile study with fireplace.
- Heart of the Home Kitchen – Quartz and oak worktops, central island, NEFF appliances, dedicated drinks cupboard, and adjoining utility room.
- Flexible Living – Ground floor playroom/guest suite with en suite shower and private access, ideal as an annexe or studio
- Luxurious Bedrooms – Five bedrooms, including a master suite with dressing room and en suite, plus a recently fitted house bathroom with walk-in double shower and bath.
- Beautiful Gardens – South-facing walled garden with patio and fruit trees, plus a private courtyard with fairy lights, sheds, terraces, and lawns.
Description
Pear Tree Farm, Gainsborough Road, Everton
Georgian elegance
Dating back to the mid-18th century, Pear Tree Farm is a handsome Grade II listed home that carries all the grace of the Georgian era while offering a layout designed for modern family life. Set along Gainsborough Road in the sought-after village of Everton, its elegant south-facing façade looks out across private walled gardens. Inside, around 3,200 square feet of accommodation unfolds across three floors with charm and character at every turn.
A welcoming arrival
Behind the walled boundaries, the approach to Pear Tree Farm is both private and inviting. There is ample parking, while the front entrance, framed by sash windows, hints at the refined proportions within.
Step into the hallway, light and airy, where the tone of the home is instantly set. From here, the layout flows naturally, guiding you towards the reception rooms and beyond. At the cellar head, a clever conversion has created a boot room, a discreetly practical addition that keeps everyday life organised without compromising on style
Spaces to gather
From the hallway, you are drawn first into the principal lounge, a room alive with heritage and warmth. Exposed beams and wall panelling speak of the home’s Georgian character, while sash windows facing south bathe the room in light. At its heart, the rustic brick fireplace with log burner sets the scene for cosy winter evenings with family. Generously proportioned, it is a space equally suited to hosting friends for drinks, enjoying games nights, or simply sinking into an armchair with a good book.
From here, the flow continues through to the inner hallway, where the ground floor opens up to reveal further reception spaces. At the rear, the dining room combines character and versatility. Exposed beams create a sense of intimacy, while doors opening directly onto the private courtyard allow the room to spill effortlessly outdoors in warmer months. Whether set for a family supper, a celebratory meal, or an alfresco gathering under the stars, this is a space made for coming together.
From the dining room, a door leads into the study, a peaceful retreat with its own original fireplace and a view to the south. Perfect as a home office, it could also be reimagined as a snug, music room, or private library.
The heart of the home
Returning to the hallway, the kitchen is the true centrepiece of Pear Tree Farm. Quartz and oak worktops provide both elegance and warmth, with a central island perfect for conversation as meals are prepared. NEFF ovens and an induction hob cater equally to weekday family dinners and larger-scale entertaining, while light streams in, making this a room that feels both welcoming and practical.
To one side, a dedicated drinks cupboard adds convenience, complete with sockets for appliances and plenty of shelving and storage, ideal for keeping coffee machines, toasters, or cocktail essentials neatly out of sight.
Flow continues into the utility room, finished in the same style for a cohesive feel, while a ground floor WC adds further convenience.
The ground floor is completed by a versatile additional room. Currently a playroom, its en suite shower room and private access open up endless possibilities. A guest suite for visitors, a self-contained annexe for extended family, or a studio for creative pursuits, this adaptable space gives the home another dimension.
Restful retreats
Climb the staircase and the home’s first floor opens out in generous style. Before reaching the main landing, a half-landing hosts the fifth bedroom, the house bathroom, and additional fitted storage. The fifth bedroom provides flexibility as a nursery, dressing room, or guest space. The house bathroom has been recently fitted to a high standard and features a large walk-in double shower and a spacious bath, both with modern electric button controls, combining luxury with practicality.
Continuing to the main first-floor landing, the master suite sits at the front of the property, filled with light and character. This elegant space easily accommodates a super king-sized bed, with fitted wardrobes providing practical storage without compromising the room’s proportions.
The adjoining dressing room is bright and airy, with a large sash window flooding the space with natural light, ideal for getting ready in the morning. Fitted storage ensures everything has its place, creating a seamless and functional retreat.
The en suite bathroom is a sanctuary, featuring a large bath, basin, and toilet, a perfect space to unwind after a busy day or enjoy a leisurely soak in peace and privacy.
Opposite the master, the second first-floor bedroom is also generous in scale and south-facing, offering bright, airy proportions and plenty of room for free-standing storage or a large wardrobe, even without built-in units.
The second floor reveals the home’s Georgian symmetry, with two further double bedrooms mirroring one another in scale and layout. Their sloping ceilings and period proportions add charm, while a conveniently placed WC serves this level, ensuring comfort and practicality for family or guests alike.
A life outdoors
The gardens at Pear Tree Farm are designed for both beauty and enjoyment. To the front, the walled south-facing garden soaks up sunshine all day. A broad patio makes the most of this aspect, while a collection of fruit trees, including the namesake pear, adds seasonal interest.
From the dining room, doors open directly to the private courtyard, a secluded space that feels like a natural extension of the house. Here, fairy lights strung above transform the courtyard into a magical retreat as the evening draws in. Practical stores and sheds are neatly positioned, while further lawns and terraces ensure there are spaces to enjoy every part of the day outdoors.
Village charm
Everton is a village that blends countryside tranquillity with a strong sense of community. Two welcoming pubs form the social heart, while The Village Yurt and The Bean Scene offer unique options for coffee, dining, and gathering with friends.
Families benefit from a well-regarded primary school within walking distance, and with countryside walks unfolding from the village itself, there is always an opportunity to connect with nature.
Just three miles away lies the vibrant town of Bawtry, brimming with boutiques, restaurants, and cafés, while Retford station, only six and a half miles away, provides direct rail links to London, a perfect balance of rural life and connectivity.
A rare opportunity
Pear Tree Farm is more than just a Georgian house. It is a home where heritage and modernity meet, where rooms flow effortlessly into one another, and where gardens extend the living space into the outdoors. A home of warmth, grace, and enduring character.
EPC Rating: E
Brochures
Digital Brochure- COUNCIL TAXA payment made to your local authority in order to pay for local services like schools, libraries, and refuse collection. The amount you pay depends on the value of the property.Read more about council Tax in our glossary page.
- Band: F
- LISTED PROPERTYA property designated as being of architectural or historical interest, with additional obligations imposed upon the owner.Read more about listed properties in our glossary page.
- Listed
- PARKINGDetails of how and where vehicles can be parked, and any associated costs.Read more about parking in our glossary page.
- Yes
- GARDENA property has access to an outdoor space, which could be private or shared.
- Yes
- ACCESSIBILITYHow a property has been adapted to meet the needs of vulnerable or disabled individuals.Read more about accessibility in our glossary page.
- Ask agent
Energy performance certificate - ask agent
This Year, Choose Something Special at Pear Tree Farm...
Add an important place to see how long it'd take to get there from our property listings.
__mins driving to your place
Get an instant, personalised result:
- Show sellers you’re serious
- Secure viewings faster with agents
- No impact on your credit score
Your mortgage
Notes
Staying secure when looking for property
Ensure you're up to date with our latest advice on how to avoid fraud or scams when looking for property online.
Visit our security centre to find out moreDisclaimer - Property reference 37d3f379-8f01-46fb-91bf-fdcd53a413c4. The information displayed about this property comprises a property advertisement. Rightmove.co.uk makes no warranty as to the accuracy or completeness of the advertisement or any linked or associated information, and Rightmove has no control over the content. This property advertisement does not constitute property particulars. The information is provided and maintained by Smith & Co Estates Ltd, Mansfield. Please contact the selling agent or developer directly to obtain any information which may be available under the terms of The Energy Performance of Buildings (Certificates and Inspections) (England and Wales) Regulations 2007 or the Home Report if in relation to a residential property in Scotland.
*This is the average speed from the provider with the fastest broadband package available at this postcode. The average speed displayed is based on the download speeds of at least 50% of customers at peak time (8pm to 10pm). Fibre/cable services at the postcode are subject to availability and may differ between properties within a postcode. Speeds can be affected by a range of technical and environmental factors. The speed at the property may be lower than that listed above. You can check the estimated speed and confirm availability to a property prior to purchasing on the broadband provider's website. Providers may increase charges. The information is provided and maintained by Decision Technologies Limited. **This is indicative only and based on a 2-person household with multiple devices and simultaneous usage. Broadband performance is affected by multiple factors including number of occupants and devices, simultaneous usage, router range etc. For more information speak to your broadband provider.
Map data ©OpenStreetMap contributors.




