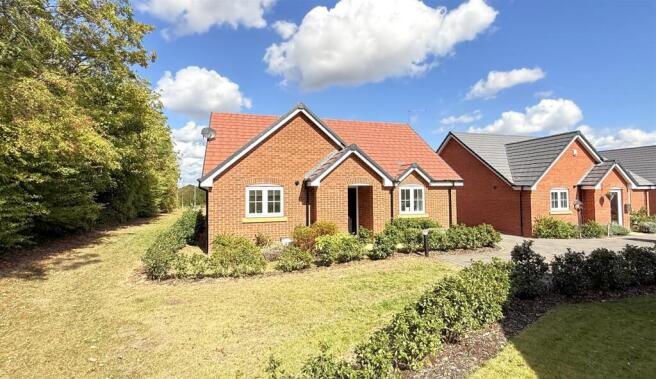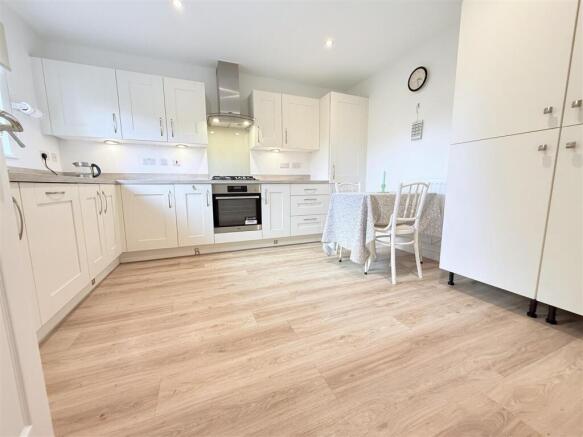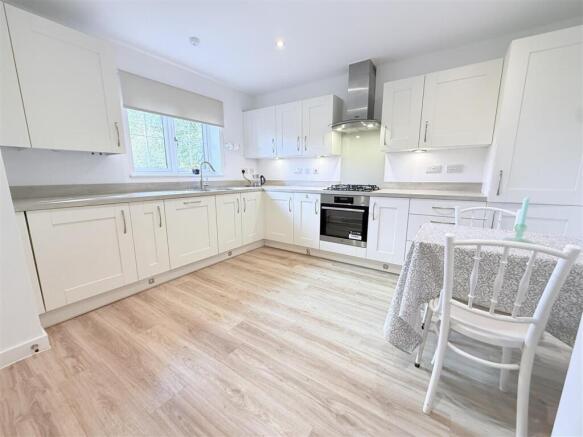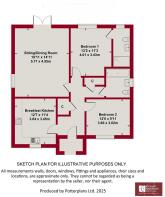Lacey Street, Keyworth

- PROPERTY TYPE
Detached Bungalow
- BEDROOMS
2
- BATHROOMS
2
- SIZE
925 sq ft
86 sq m
- TENUREDescribes how you own a property. There are different types of tenure - freehold, leasehold, and commonhold.Read more about tenure in our glossary page.
Freehold
Key features
- Detached "Over 55's" Contemporary Bungalow
- Completed By Miller Homes In 2023
- 2 Double Bedrooms
- Ensuite & Main Bathroom
- Spacious Sitting/Dining Room
- Well Appointed Breakfast Kitchen
- Delightful Corner Plot
- Small Cul-De-Sac Location
- Ample Parking & Garage
- No Upward Chain
Description
A fantastic opportunity to purchase a modern detached contemporary bungalow designed for those aged over 55, located on this now established development, tucked away at the end of a small cul-de-sac location affording a pleasant aspect across to an adjacent green and located within easy reach of the heart of the village and its wealth of amenities.
Originally completed by Miller Homes in 2023 to a well thought out design, providing in the region of 925 sq.ft. of internal accommodation the property is tastefully presented throughout with contemporary fixtures and fittings, UPVC double glazing, gas central heating and neutral decoration.
The accommodation comprises a spacious initial entrance hall with an excellent level of storage having two integrated cupboards and access to the loft space above and a well proportioned main reception which benefits from a dual aspect and is large enough to accommodate both a living a dining area and leads out into the rear garden. In addition there is a well appointed breakfast kitchen fitted with a generous range of units and integrated appliances with a pleasant aspect across to an opposing green. There are two double bedrooms, the master of which benefits from fitted wardrobes as well as ensuite facilities, and a separate main bathroom.
As well as the internal accommodation the property occupies a delightful corner plot tucked away off a small close shared with only three other dwellings, offering a good level of off road parking with a detached brick built garage and enclosed garden at the rear.
The property benefits from being offered to the market with no upward chain and would be perfect for those downsizing from larger dwellings looking for a well thought out single storey home within ease of access to local amenities and services.
Keyworth - The South Nottinghamshire village of Keyworth lies close to the A606 with links to the A46, A52 and M1. Amenities in the village include primary and secondary schools, health centre and dentist surgeries, leisure centre with swimming pool, various shops and public houses.
AN OPEN FRONTED STORM PORCH PROVIDES A USEFUL SPACE, SHELTERED FROM THE WEATHER AND, IN TURN, LEADS TO THE MAIN COMPOSITE ENTRANCE DOOR AND, IN TURN, THE:
Main Entrance Hall - 5.05m x 2.03m max (16'7" x 6'8" max) - A relatively well proportioned entrance hall having a good level of storage with two built in cupboards, access to loft space above and, in turn, further doors leading to:
Breakfast Kitchen - 3.84m x 3.45m (12'7" x 11'4") - A well proportioned space having aspect to the front with pleasant views across to an adjacent green area giving an attractive outlook and a feeling of space. The kitchen is fitted with a generous range of contemporary wall, base and drawer units including a near full height larder unit providing an excellent level of storage with brush metal fittings and under unit lighting. An L shaped preparation surface provides a good working area with inset sink and drain unit with chrome swan neck mixer tap, integrated appliances including AEG four ring gas hob with single fan assisted oven beneath, glass splash back and Zanussi chimney hood over, Zanussi dishwasher, AEG washing machine, fridge and freezer. The room is large enough to accommodate a breakfast or small dining table. A wall mounted gas central heating boiler is concealed behind a kitchen cupboard and a there is a double glazed window to the front.
Sitting/Dining Room - 5.77m x 4.55m (18'11" x 14'11") - A well proportioned light and airy reception benefitting from a dual aspect with double glazed window to the side and French doors leading out into the rear garden. The room is large enough to accommodate both a living and dining space and provides a versatile, well proportioned room perfect for everyday living.
Bedroom 1 - 4.01m (including wardrobes) x 3.43m (13'2" (includ - A well proportioned double bedroom benefitting from ensuite facilities, having built in wardrobes with mirrored door fronts, double glazed window overlooking the rear garden and a further door leading through into:
Ensuite Shower Room - 3.25m x 1.40m (10'8" x 4'7") - A generous space fitted with a contemporary suite comprising double width shower enclosure with sliding glass screen and wall mounted shower mixer with both independent handset and rainwater rose over, close coupled WC and pedestal washbasin with chrome mixer tap, contemporary towel radiator and double glazed window to the rear.
Bedroom 2 - 3.66m x 3.02m (12' x 9'11") - A further double bedroom having an aspect to the front with a double glazed window.
Bathroom - 2.34m x 1.70m (7'8" x 5'7") - Having a contemporary three piece suite comprising double ended panelled bath with wall mounted mixer tap, close coupled WC and half pedestal washbasin with chrome mixer tap and tiled splash backs, wall mounted shaver point, contemporary towel radiator and double glazed window.
Exterior - The property occupies a pleasant plot tucked away in the corner of a small cul-de-sac setting affording a pleasant aspect across to an adjacent green overlooking established trees and hedging. The property is set back behind an established frontage which is partly lawned but with inset shrubs and pathway leading to the front door. To the side and front of the property is a tarmacadam driveway providing off road car standing for several vehicles and, in turn, leads to a detached brick built garage at the rear, having electric up and over door, power and light and courtesy door to the rear. A timber courtesy gate gives access into the rear garden which is in the process of being re-landscaped and will be presented as a relatively blank canvas, with bark chippings covering a membrane beneath, with a paved seating area and including a concrete base making ideal preparation for a shed or additional seating area. The garden is enclosed by a brick wall and feather edged board fencing.
Council Tax Band - Rushcliffe Borough Council - Band D
Tenure - Freehold
Additional Notes - Property is understood to be on mains gas, drainage, electric and water (information taken from Energy performance certificate and/or vendor).
The property is restricted to those aged over 55 years of age.
There is an estate management charge for communal areas of the development which we understand is currently £168.18per annum or £14.02 per month.
Additional Information - Please see the links below to check for additional information regarding environmental criteria (i.e. flood assessment), school Ofsted ratings, planning applications and services such as broadband and phone signal. Note Richard Watkinson & Partners has no affiliation to any of the below agencies and cannot be responsible for any incorrect information provided by the individual sources.
Flood assessment of an area:_
Broadband & Mobile coverage:-
Radon Gas:-
School Ofsted reports:-
Planning applications:-
Brochures
Lacey Street, Keyworth- COUNCIL TAXA payment made to your local authority in order to pay for local services like schools, libraries, and refuse collection. The amount you pay depends on the value of the property.Read more about council Tax in our glossary page.
- Band: D
- PARKINGDetails of how and where vehicles can be parked, and any associated costs.Read more about parking in our glossary page.
- Yes
- GARDENA property has access to an outdoor space, which could be private or shared.
- Yes
- ACCESSIBILITYHow a property has been adapted to meet the needs of vulnerable or disabled individuals.Read more about accessibility in our glossary page.
- Ask agent
Lacey Street, Keyworth
Add an important place to see how long it'd take to get there from our property listings.
__mins driving to your place
Get an instant, personalised result:
- Show sellers you’re serious
- Secure viewings faster with agents
- No impact on your credit score
About Richard Watkinson & Partners, Bingham
10 Market Street, Bingham, Nottingham, Nottinghamshire, NG13 8AB


Your mortgage
Notes
Staying secure when looking for property
Ensure you're up to date with our latest advice on how to avoid fraud or scams when looking for property online.
Visit our security centre to find out moreDisclaimer - Property reference 34220169. The information displayed about this property comprises a property advertisement. Rightmove.co.uk makes no warranty as to the accuracy or completeness of the advertisement or any linked or associated information, and Rightmove has no control over the content. This property advertisement does not constitute property particulars. The information is provided and maintained by Richard Watkinson & Partners, Bingham. Please contact the selling agent or developer directly to obtain any information which may be available under the terms of The Energy Performance of Buildings (Certificates and Inspections) (England and Wales) Regulations 2007 or the Home Report if in relation to a residential property in Scotland.
*This is the average speed from the provider with the fastest broadband package available at this postcode. The average speed displayed is based on the download speeds of at least 50% of customers at peak time (8pm to 10pm). Fibre/cable services at the postcode are subject to availability and may differ between properties within a postcode. Speeds can be affected by a range of technical and environmental factors. The speed at the property may be lower than that listed above. You can check the estimated speed and confirm availability to a property prior to purchasing on the broadband provider's website. Providers may increase charges. The information is provided and maintained by Decision Technologies Limited. **This is indicative only and based on a 2-person household with multiple devices and simultaneous usage. Broadband performance is affected by multiple factors including number of occupants and devices, simultaneous usage, router range etc. For more information speak to your broadband provider.
Map data ©OpenStreetMap contributors.




