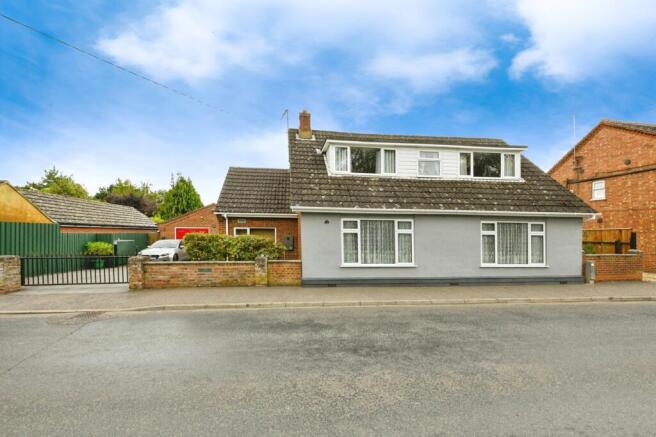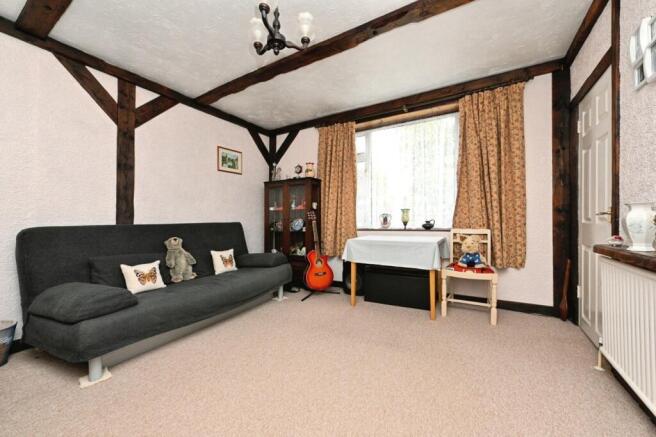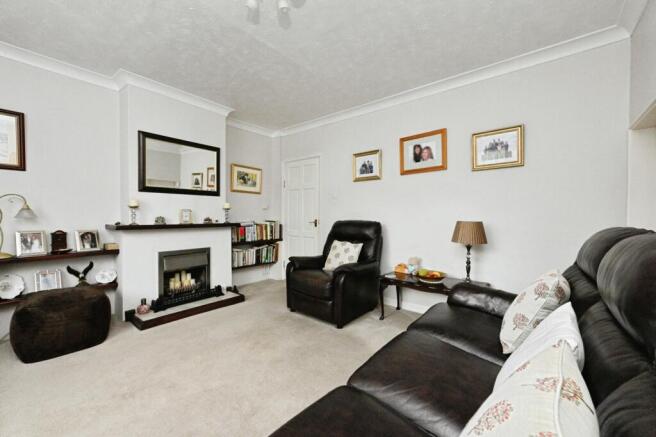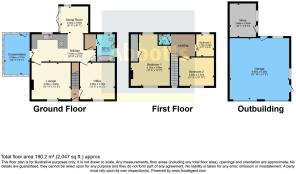Basin Road, Outwell, Wisbech, Cambridgeshire, PE14
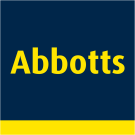
- PROPERTY TYPE
Detached
- BEDROOMS
3
- BATHROOMS
2
- SIZE
Ask agent
- TENUREDescribes how you own a property. There are different types of tenure - freehold, leasehold, and commonhold.Read more about tenure in our glossary page.
Freehold
Key features
- THREE BEDROOMS UPSTAIRS.
- LOUNGE WITH A FIREPLACE
- KITCHEN OPEN PLAN WITH THE DINING ROOM.
- SUNROOM ON THE SIDE OF THE PROPERTY.
- OFFICE WITH CHARACTER BEAMS
- DINING ROOM WITH VIEWS OVERLOOKING THE REAR GARDEN.
- UTILITY ROOM WITH PLUMBING FACILITIES.
- BATHROOM IS SITUATED DOWNSTAIRS WITH A BATH.
- WC SITUATED UPSTAIRS WITH A WC AND WASH HAND BASIN.
- DOUBLE GARAGE WITH TWO EXTERNAL DOORS
Description
The property welcomes you through a light-filled sunroom extension, the perfect spot to enjoy morning coffee while overlooking the gardens. From here, you step into the open-plan kitchen, dining and living area – the true heart of the home, where cooking, dining and relaxing come together in one sociable space. Two additional reception rooms provide flexibility to suit your lifestyle, whether that be a formal sitting room, home office, or even a ground-floor fourth bedroom. A practical utility room and a well-appointed bathroom complete the ground floor.
Upstairs, the sense of space continues with three comfortable bedrooms, including two generous doubles and a well-proportioned single, all served by a convenient cloakroom. The rooms are filled with natural light, creating a warm and welcoming atmosphere throughout.
Outside, the property is approached via a gated entrance leading to a wide driveway with ample parking, a double garage which has cavity walls and foundations to support another floor if required. Ornate corbelling to the gables and corners. and a separate brick-built store or office – ideal for anyone working from home or seeking additional storage. The gardens are truly a highlight; beautifully landscaped and carefully tended, they offer a tranquil haven filled with mature planting, lawned areas and private corners to sit and enjoy the surroundings. For keen gardeners, it is a dream, and for those who simply wish to relax, it provides the perfect escape from busy life.
The location adds to the property’s appeal. Outwell is a thriving village on the Norfolk-Cambridgeshire border, with local amenities including a shop, pub, takeaways and a primary school. The market town of Downham Market is just a short drive away, offering further shopping, leisure facilities and a mainline station with direct links to Ely, Cambridge and London – ideal for commuters.
This is a home that offers more than just accommodation; it provides a lifestyle. Spacious, versatile and brimming with character, it is the perfect opportunity for those looking to enjoy village life while remaining well-connected to the wider region.
Outwell is a village and civil parish on the Norfolk–Cambridgeshire border, a little over five miles southeast of Wisbech and around eighteen miles southwest of King’s Lynn. Set within the distinctive Fenland landscape, the area is marked by flat, low-lying farmland threaded with drainage channels, ditches and waterways that have shaped both its geography and its history. The village itself has deep roots, recorded in the Domesday Book of 1086 as Utwella, and its historic character is still evident today. St Clement’s Church, a Grade I listed building, remains an important landmark and a focal point for the community. Outwell is closely connected with the neighbouring village of Upwell, with the two stretching along the old course of the River Nene and sharing amenities, services and a sense of place within the wider Fenland setting.
Lounge
4.1m x 3.96m
Double glazed window facing the front of the property. Fire place. Radiator.
Kitchen
7m x 3m
Double glazed window facing the rear of the property. Door to the side of the property. Range of wall mounted and base fitted units. Sink.
Sunroom
4.34m x 2.77m
Door leading to the rear of the property. Door leading to the kitchen.
Office
4.06m x 3.78m
Double glazed window facing the front of the property.
Dining Room
3.02m x 2.92m
Double doors leading into the rear garden. Double glazed window facing the rear of the property.
Utility Room
Door leading into the bathroom
Bathroom
Two double glazed windows, one facing the rear of the property and one facing the side of the property. Bath, wash hand basin, WC, radiator. Tiled floor and walls.
Bedroom 1
5.33m x 3.9m
Two double glazed windows, one facing the rear of the property and one facing the front. Radiator, built in cupboard.
Bedroom 2
3.58m x 3.1m
Double glazed window
Bedroom 3
2.1m x 2.03m
Double glazed window facing the rear of the property. Radiator.
WC
Situated upstairs, the WC has a wash hand basin and a WC.
Double garage
6.65m x 6.45m
Two main doors leading to the front of the property. Door leading to the side of the property and door leading to the rear of the property. Two windows facing the side and the rear of the property.
Store
3.68m x 2.87m
Door leading to the side. Window facing the side.
- COUNCIL TAXA payment made to your local authority in order to pay for local services like schools, libraries, and refuse collection. The amount you pay depends on the value of the property.Read more about council Tax in our glossary page.
- Band: C
- PARKINGDetails of how and where vehicles can be parked, and any associated costs.Read more about parking in our glossary page.
- Yes
- GARDENA property has access to an outdoor space, which could be private or shared.
- Yes
- ACCESSIBILITYHow a property has been adapted to meet the needs of vulnerable or disabled individuals.Read more about accessibility in our glossary page.
- Ask agent
Basin Road, Outwell, Wisbech, Cambridgeshire, PE14
Add an important place to see how long it'd take to get there from our property listings.
__mins driving to your place
Get an instant, personalised result:
- Show sellers you’re serious
- Secure viewings faster with agents
- No impact on your credit score



Your mortgage
Notes
Staying secure when looking for property
Ensure you're up to date with our latest advice on how to avoid fraud or scams when looking for property online.
Visit our security centre to find out moreDisclaimer - Property reference DMT250124. The information displayed about this property comprises a property advertisement. Rightmove.co.uk makes no warranty as to the accuracy or completeness of the advertisement or any linked or associated information, and Rightmove has no control over the content. This property advertisement does not constitute property particulars. The information is provided and maintained by Abbotts, Downham Market. Please contact the selling agent or developer directly to obtain any information which may be available under the terms of The Energy Performance of Buildings (Certificates and Inspections) (England and Wales) Regulations 2007 or the Home Report if in relation to a residential property in Scotland.
*This is the average speed from the provider with the fastest broadband package available at this postcode. The average speed displayed is based on the download speeds of at least 50% of customers at peak time (8pm to 10pm). Fibre/cable services at the postcode are subject to availability and may differ between properties within a postcode. Speeds can be affected by a range of technical and environmental factors. The speed at the property may be lower than that listed above. You can check the estimated speed and confirm availability to a property prior to purchasing on the broadband provider's website. Providers may increase charges. The information is provided and maintained by Decision Technologies Limited. **This is indicative only and based on a 2-person household with multiple devices and simultaneous usage. Broadband performance is affected by multiple factors including number of occupants and devices, simultaneous usage, router range etc. For more information speak to your broadband provider.
Map data ©OpenStreetMap contributors.
