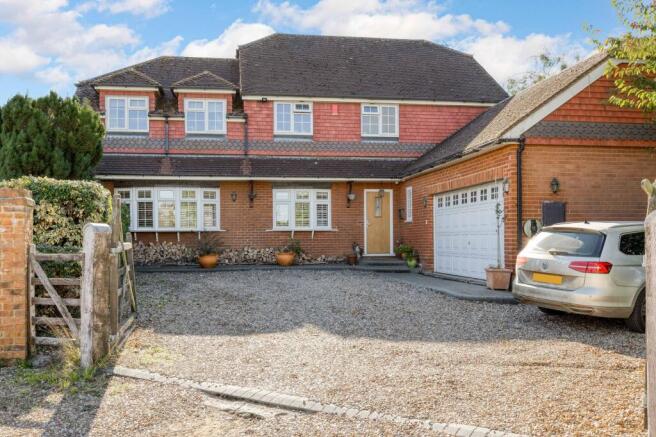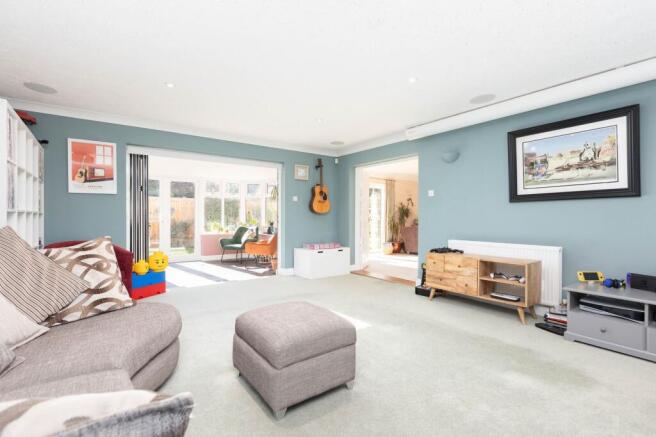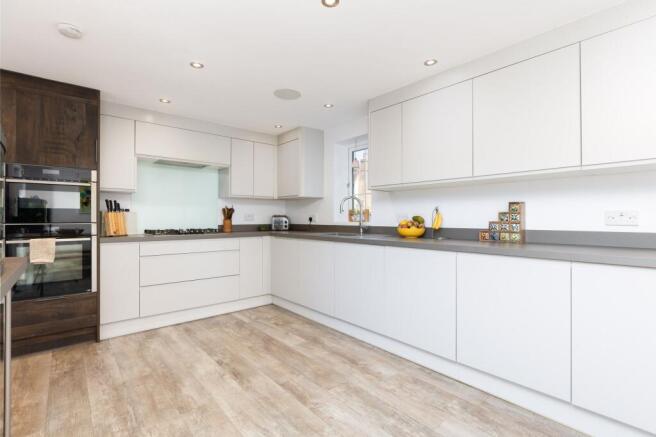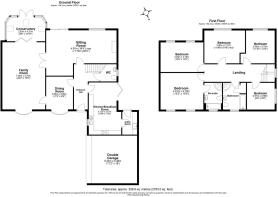
Lower Road, Breachwood Green, SG4

- PROPERTY TYPE
Detached
- BEDROOMS
5
- BATHROOMS
2
- SIZE
2,783 sq ft
259 sq m
- TENUREDescribes how you own a property. There are different types of tenure - freehold, leasehold, and commonhold.Read more about tenure in our glossary page.
Freehold
Key features
- Spacious home in beautiful village setting
- Well-presented, detached property
- Five double bedrooms
- Sitting room and family room
- Countryside views
- An impressive 2783 sq. feet
- Ensuite to principal bedroom
- Walking distance to village school
- 4.8 miles to Luton Parkway Station
- NO ONWARD CHAIN
Description
Property Insight:
Located in the semi-rural village of Breachwood Green, this spacious family home has many fantastic features which make it a truly desirable property.
Entering the spacious hallway, the first thing you notice is the striking, decorative parquet floor – a unique and beautiful addition. Ahead of you is the generously sized 25’ sitting room – a lovely bright room filled with natural light, thanks to its large windows and sliding patio doors. There is ample room for comfy sofas and additional furniture. At one end of the room is a large, bespoke fireplace – a striking focal point and a delightful addition for cosying up in front of an open fire over the winter months. It’s a tranquil and relaxing space for spending time together as family, entertaining friends, or simply unwinding after work.
Leading on through double doors from the sitting room is the family room. Another room with impressive dimensions, this modern space is currently set up as a dream setting for any youngsters in the household. Featuring walls in a tasteful blue hue with a neutral carpet, the space currently also boasts a pool table and drop-down projector screen. At one end of the room there is a beautiful bay window with stylish shutters. At the other end are glazed doors leading to the conservatory – another space providing an opportunity to relax and unwind, with views over the garden. The conservatory would also make a great playroom with garden access.
Flowing seamlessly on from the family room is the dining room - another room featuring a bay window with shutters. This is a superb entertaining space - whether you’re enjoying a relaxed family supper or celebrating a special occasion with loved ones. There is plenty of space for a table and chairs, yet it feels like an intimate setting thanks to its warm colour palette. It’s the perfect setting for sharing meals and making memories.
The stylish kitchen/breakfast room is a real selling point of this property. Contemporary in style, with clean lines, ultra-modern cabinetry, walnut accents and contrasting LVT flooring, the kitchen features integrated appliances - including a five-ring gas hob, double electric oven, dishwasher and fridge-freezer. Perfect for busy family life, this bright room is filled with natural light, thanks to its bifold doors which lead out to the patio. It’s easy to imagine yourself perched at the breakfast bar on a sunny morning enjoying the first freshly brewed coffee of the day, with the bifolds opened on to the garden. It’s also the perfect set up for summer entertaining.
Also located on the ground floor is a cloakroom and a utility with external access – both indispensable additions when you are juggling a typically busy family life.
Upstairs are five double bedrooms, each a great size (so no arguing over who gets the largest room) and bright and airy. The principal bedroom enjoys its own ensuite featuring a contemporary white suite, including a full-size bath and separate shower. The ensuite is fully tiled with contrasting, stylish dark grey and light grey wall tiles.
The modern family bathroom has been recently refitted with floor-to-ceiling subway tiles, a grey vanity unit with marble effect worktop, chrome heated towel rail and a contemporary white suite including a full-size bath and separate shower.
Outside, the extensive wraparound garden has a large lawn (perfect for a spot of football practice), as well large, block-paved patio areas – ideal for barbecues and relaxing in the sun. Raised borders are filled with mature shrubs and there is a greenhouse and shed for keen gardeners. It’s a lovely, sunny garden that’s ideal for both outdoor entertaining and for children to play. To the front of the property is a useful double garage which provides plenty of storage, as well as a gated gravel driveway providing off-road parking for multiple vehicles.
This lovely family home not only offers a large and versatile amount of stylish living space; it’s in a wonderful setting and is offered with no onward chain.
Location:
Breachwood Green is a quaint village nestled in the Hertfordshire countryside. Surrounded by rolling fields and scenic footpaths, it’s a haven for outdoor enthusiasts and those seeking a rural lifestyle. The village boasts a friendly community and a charming local pub, The Red Lion. Nearby Wigmore is convenient for its Asda supermarket and fantastic fish & chip shop. Local visitor attractions include the stunning Barton Hills Nature Reserve and historic Knebworth House, both perfect for family days out. The village benefits from excellent local schools and convenient access to larger towns such as Luton, with its fantastic transport links, and the popular market town of Hitchin, which has many restaurants, bars and boutiques.
These particulars are intended to give a fair and reliable description of the property but no responsibility for any inaccuracy or error can be accepted and do not constitute an offer or contract. We have not tested any services or appliances (including central heating if fitted) referred to in these particulars and the purchasers are advised to satisfy themselves as to the working order and condition. If a property is unoccupied at any time there may be reconnection charges for any switched off/disconnected or drained services or appliances. All measurements are approximate.
EPC Rating: D
Parking - Double garage
Parking - Driveway
- COUNCIL TAXA payment made to your local authority in order to pay for local services like schools, libraries, and refuse collection. The amount you pay depends on the value of the property.Read more about council Tax in our glossary page.
- Ask agent
- PARKINGDetails of how and where vehicles can be parked, and any associated costs.Read more about parking in our glossary page.
- Garage,Driveway
- GARDENA property has access to an outdoor space, which could be private or shared.
- Private garden
- ACCESSIBILITYHow a property has been adapted to meet the needs of vulnerable or disabled individuals.Read more about accessibility in our glossary page.
- Ask agent
Lower Road, Breachwood Green, SG4
Add an important place to see how long it'd take to get there from our property listings.
__mins driving to your place
Get an instant, personalised result:
- Show sellers you’re serious
- Secure viewings faster with agents
- No impact on your credit score
Your mortgage
Notes
Staying secure when looking for property
Ensure you're up to date with our latest advice on how to avoid fraud or scams when looking for property online.
Visit our security centre to find out moreDisclaimer - Property reference 7a2efd24-1cd6-43be-bc6a-7eae2f99d31c. The information displayed about this property comprises a property advertisement. Rightmove.co.uk makes no warranty as to the accuracy or completeness of the advertisement or any linked or associated information, and Rightmove has no control over the content. This property advertisement does not constitute property particulars. The information is provided and maintained by Wellington Evans, Hitchin. Please contact the selling agent or developer directly to obtain any information which may be available under the terms of The Energy Performance of Buildings (Certificates and Inspections) (England and Wales) Regulations 2007 or the Home Report if in relation to a residential property in Scotland.
*This is the average speed from the provider with the fastest broadband package available at this postcode. The average speed displayed is based on the download speeds of at least 50% of customers at peak time (8pm to 10pm). Fibre/cable services at the postcode are subject to availability and may differ between properties within a postcode. Speeds can be affected by a range of technical and environmental factors. The speed at the property may be lower than that listed above. You can check the estimated speed and confirm availability to a property prior to purchasing on the broadband provider's website. Providers may increase charges. The information is provided and maintained by Decision Technologies Limited. **This is indicative only and based on a 2-person household with multiple devices and simultaneous usage. Broadband performance is affected by multiple factors including number of occupants and devices, simultaneous usage, router range etc. For more information speak to your broadband provider.
Map data ©OpenStreetMap contributors.






