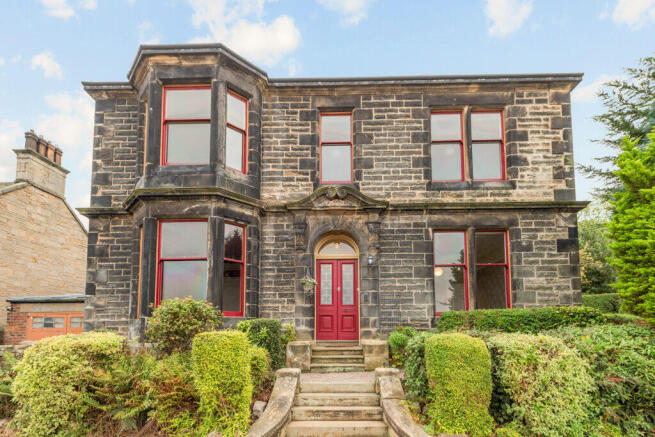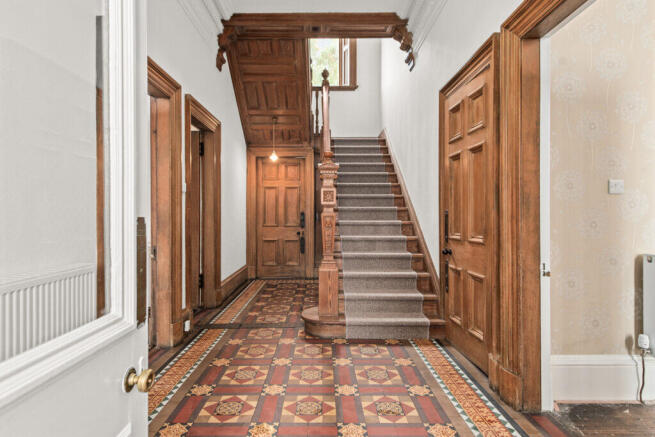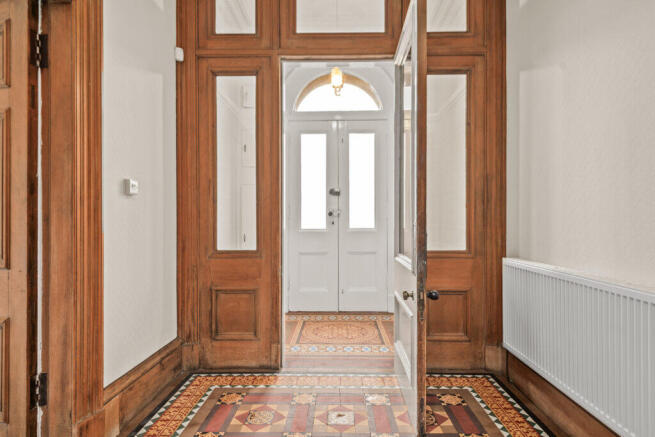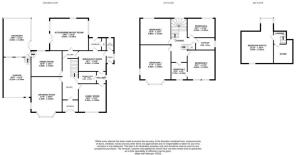Craig Darroch, Linlithgow Road, Bo’ness, EH51
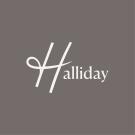
- PROPERTY TYPE
Detached
- BEDROOMS
6
- BATHROOMS
3
- SIZE
2,809 sq ft
261 sq m
- TENUREDescribes how you own a property. There are different types of tenure - freehold, leasehold, and commonhold.Read more about tenure in our glossary page.
Freehold
Key features
- Approx 0.75 acres of Garden
- Host of Traditional Features
- Stunning Views over River Forth and Beyond
- Fantastic Potential
- 261m2
- Home Report Value £550,000
Description
The House
CLOSING DATE - THURSDAY 23RD OF OCTOBER 2025 - 12 NOON - Occupying a commanding elevated position in Bo'ness, this substantial detached Victorian stone-built residence offers truly spectacular panoramic views across the Firth of Forth. This impressive property seamlessly blends period grandeur with thoughtful modern improvements, presenting a rare opportunity to acquire a characterful family home with exceptional potential.
The current owners have undertaken expansive, sensitive restoration, including a brand new roof, fully refurbished sash and case windows, and updated electrical and heating systems. Throughout the property, a wealth of original Victorian features has been lovingly preserved, including exquisite Minton floor tiles, elegant cornicing, traditional woodwork, and working fireplaces. With the major structural work complete, the property now offers the perfect canvas for discerning purchasers to add their personal finishing touches.
The property makes an immediate impression through its grand vestibule and hallway, adorned with original Minton tiling and dominated by a magnificent oak staircase that serves as the home's architectural centrepiece.
The accommodation comprises four well-proportioned reception rooms, each with its own distinct character. The stunning drawing room commands attention with its bay window perfectly framing those mesmerising Forth views, complemented by ornate cornicing and an open baxi fireplace. The spacious dining room overlooks the garden and features a multifuel stove. A third reception room to the front capitalises on the elevated aspect, whilst the expansive kitchen is equipped with a traditional Rayburn stove and enjoys direct access to the garden through French doors. Completing this level is a fully upgraded shower room, a breakfast room retaining its tiled floor and original fireplace, a WC and an orangery.
The first floor provides generous family accommodation with five bedrooms - four doubles and a single. Each room benefits from characterful period features, with the principal bedroom being particularly impressive. This magnificent room features elegant cornicing, boasts a bay window showcasing those remarkable Forth views stretching as far as The Ochils, Stirling Castle, The Wallace monument, Schiellion and Ben Lomond. The family bathroom has been tastefully refurbished in keeping with the property's Victorian heritage, featuring wooden panelling, a bath with overhead shower, WC, vanity with a wash basin, tiled flooring, and a vintage-style heated towel rail.
The top floor reveals a sixth bedroom of truly generous proportions, complete with charming original features including a built-in "Captain's seat" and a dormer window overlooking the garden. An adjacent storeroom presents excellent potential for conversion to an ensuite bathroom, subject to the necessary consents.
The Garden
The property stands within exceptionally spacious grounds that are a particular feature of this home. The mature garden is a horticultural delight, planted with numerous fruit trees and established shrubs, and thoughtfully designed with multiple seating areas to take advantage of the southerly aspect and those captivating views. With a large park behind, the garden has a real sense of privacy. Notably, an additional side plot offers exciting potential for self-build development, subject to obtaining the necessary planning permissions.
To the front, a gravel driveway provides ample parking for multiple vehicles, whilst a separate driveway offers access to a large garage with scope for workshop or storage use.
The Location
Bo'ness (Borrowstounness) is a historic town located on the south shore of the Firth of Forth in Falkirk council area. This charming coastal town offers the perfect balance of small-town community spirit with excellent transport links to Edinburgh, Edinburgh Airport, Glasgow, and Stirling. The town is renowned for its maritime heritage, featuring the Scottish Railway Preservation Society and the Bo'ness and Kinneil Steam Railway. Local amenities include well-regarded primary and secondary schools, shopping facilities, healthcare services, and recreational opportunities, including the popular Kinneil Estate with its historic house and woodland walks. The town's location provides easy access to major road networks and airports while maintaining a peaceful, family-friendly atmosphere.
Council Tax: Band G
EPC Rating: D61
Directions - Using what3words search for "available.vessel.retailing".
The Accommodation
Ground Floor
Vestibule
Hallway
Drawing Room: 5.40m x 4.80m
Family Room: 4.40m 4.30m
Dining Room: 4.80m x 4.00m
Kitchen/Breakfast Room: 6.00m x 5.00m
Breakfast Room: 4.30m x 3.20m
Shower Room: 2.80m x 1.90m
Orangery: 6.00m x 4.30m
Porch
WC
Rear Vestibule
First Floor
Landing
Bedroom 1: 5.40m x 4.80m
Bedroom 2: 4.80m x 4.10m
Bedroom 3: 4.60m X 4.30m
Bedroom 4: 4.30 x 3.00m
Bedroom 5: 2.70 x 2.50m
Bathroom: 3.00m 1.90m
Second Floor
Bedroom 6: 7.00m X 5.00
Store Room
Agents Note
We believe these details to be accurate, however it is not guaranteed, and they do not form any part of a contract. Fixtures and fittings are not included unless specified otherwise. Photographs are for general information, and it must not be inferred that any item is included for sale with the property. Areas, distances and room measurements are approximate only and the floor plans, which are for illustrative purposes only, may not be to scale.
Brochures
Web Details- COUNCIL TAXA payment made to your local authority in order to pay for local services like schools, libraries, and refuse collection. The amount you pay depends on the value of the property.Read more about council Tax in our glossary page.
- Band: G
- PARKINGDetails of how and where vehicles can be parked, and any associated costs.Read more about parking in our glossary page.
- Driveway
- GARDENA property has access to an outdoor space, which could be private or shared.
- Front garden
- ACCESSIBILITYHow a property has been adapted to meet the needs of vulnerable or disabled individuals.Read more about accessibility in our glossary page.
- Ask agent
Energy performance certificate - ask agent
Craig Darroch, Linlithgow Road, Bo’ness, EH51
Add an important place to see how long it'd take to get there from our property listings.
__mins driving to your place
Get an instant, personalised result:
- Show sellers you’re serious
- Secure viewings faster with agents
- No impact on your credit score
Your mortgage
Notes
Staying secure when looking for property
Ensure you're up to date with our latest advice on how to avoid fraud or scams when looking for property online.
Visit our security centre to find out moreDisclaimer - Property reference 426074. The information displayed about this property comprises a property advertisement. Rightmove.co.uk makes no warranty as to the accuracy or completeness of the advertisement or any linked or associated information, and Rightmove has no control over the content. This property advertisement does not constitute property particulars. The information is provided and maintained by Halliday Homes, Linlithgow. Please contact the selling agent or developer directly to obtain any information which may be available under the terms of The Energy Performance of Buildings (Certificates and Inspections) (England and Wales) Regulations 2007 or the Home Report if in relation to a residential property in Scotland.
*This is the average speed from the provider with the fastest broadband package available at this postcode. The average speed displayed is based on the download speeds of at least 50% of customers at peak time (8pm to 10pm). Fibre/cable services at the postcode are subject to availability and may differ between properties within a postcode. Speeds can be affected by a range of technical and environmental factors. The speed at the property may be lower than that listed above. You can check the estimated speed and confirm availability to a property prior to purchasing on the broadband provider's website. Providers may increase charges. The information is provided and maintained by Decision Technologies Limited. **This is indicative only and based on a 2-person household with multiple devices and simultaneous usage. Broadband performance is affected by multiple factors including number of occupants and devices, simultaneous usage, router range etc. For more information speak to your broadband provider.
Map data ©OpenStreetMap contributors.
