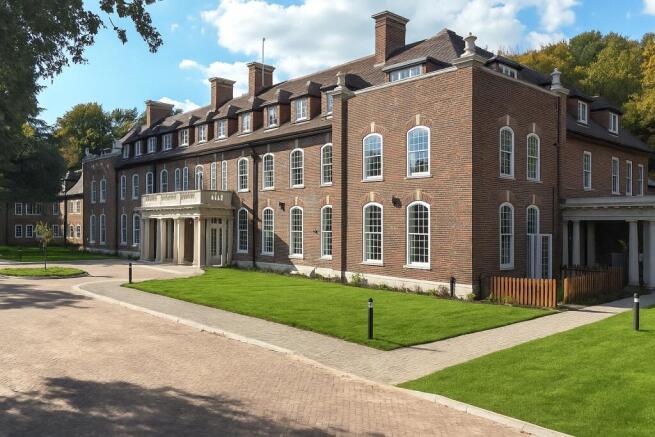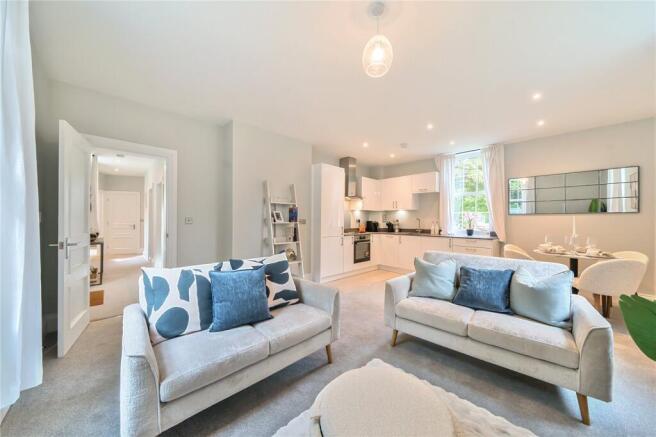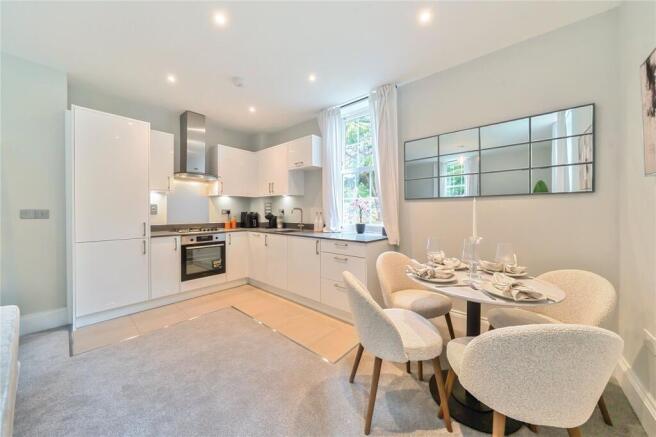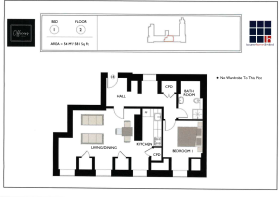
Deepcut, Surrey, GU16

- PROPERTY TYPE
Flat
- BEDROOMS
1
- BATHROOMS
1
- SIZE
Ask agent
Key features
- One Double Bedroom
- Contemporary Kitchen with Integrated Appliances
- Elegant Bathroom Suite with Quality Fittings and Modern Tiling
- Efficient Heating – Gas Combi or Electric (Plot Dependent)
- Superfast Full Fibre Broadband Connectivity
- EV Charging to All Units
- Garage to Selected Plots - Parking
- EPC: C 72
- Over Three Acres of Landscaped Grounds
- 10-year Build Zone Warranty
Description
The Officers Park Collection.
Historic elegance meets modern living.
Nestled in the heart of Deepcut, The Officers Park Collection is a truly distinctive residential development offering 33 beautifully appointed one and two bedroom apartments. Set within over three acres of private, landscaped grounds, the development is located in the magnificent former headquarters of the Princess Royal Barracks.
Originally built in 1937, the historic Officers` Mess once formed the heart of military training and the Royal Logistic Corps. Now, expertly restored by Bourne Homes Ltd, the building retains its striking revivalist architecture, characterised by grand proportions and finely detailed façades, while being thoughtfully transformed for modern living.
This exceptional development honours its storied past by preserving many original features, maintaining its unique charm and architectural significance. Inside, each apartment has been meticulously designed with contemporary living in mind, featuring open-plan layouts, bright and airy interiors, and stunning views across manicured grounds.
Many homes benefit from private outdoor spaces such as gardens or terraces, with one apartment boasting its own balcony. Selected plots include garages, and every apartment comes equipped with an EV charging point, a testament to Bourne Homes` commitment to sustainability and future focused living.
Located within the emerging Mindenhurst Village, residents enjoy a vibrant and growing community, surrounded by mature woodland, landscaped gardens, and a network of walking and cycling trails. With direct access to the Basingstoke Canal, Deepcut village, and a variety of local amenities, The Officers Park Collection offers a rare opportunity to experience the timeless beauty of historic architecture with all the comforts of a modern lifestyle.
Please note: Photos, CGI imagery, and videos are indicative of the development and may not depict the exact apartment.
Disclaimer: The floorplan and measurements provided are for illustrative purposes only and should not be relied upon for accuracy.
Specification
Kitchen/Breakfast Area
Stylish kitchen units
Integrated oven with hob
Extractor hood
Integrated fridge/freezer
Slimline dishwasher
Washer dryer
Stainless steel sink with Colmar tap
LED spotlights with under-counter lighting
Laminate worktops with matching upstands (quartz to selected plots)
Floor tiling
Bathroom/Shower Room
Elegant white suites by Roca with Bristan chrome
fittings
Shower tray with Bristan thermostatic rain head shower
Bath to selected plots
Vanity unit and mirror
Full height tiling around shower, half height to other areas
Heated towel rail
Floor tiling
Heating & Hot Water
High-efficiency Worcester Bosch Greenstar gas combi boiler or electric heating system (in selected plots)
Lighting & Electrics
Chrome light switches & kitchen faceplates
USB charging point to kitchen/living & bedroom
Energy efficient lighting throughout
TV point to living room/dining area (ready for TV
connection)
Telephone point in living room & principal bed
Smoke & heat detectors fitted to regulations
Finishes & Features
Entrance door with multipoint locking
Internal Mayfair 3-panel doors with chrome hardware
Double glazed windows
Walls painted in contemporary grey lace with smooth white ceilings
Fitted wardrobe/cupboard
Flooring options (carpet and wood-style) available at additional cost
External Features
EV charging
Videx door entry system to internal apartments
Landscaped communal borders and grassed areas
Block paving to parking area
Garage to selected plots
General
Superfast full fibre broadband
10 year Build Zone warranty
Private access & communal areas maintained by a
management company
The property comes with two parking spaces and is set in over three acres of landscaped grounds.
Lease Remaining 199 years
Service Charge: £1020.67 per annum reviewed TBC
EPC: C 72
Council Tax: TBC
Lease details, service charges, ground rent, maintenance charges (where applicable), and council tax are given as a guide only and should be checked and confirmed by your solicitor prior to exchange of contracts.
Brochures
Particulars- COUNCIL TAXA payment made to your local authority in order to pay for local services like schools, libraries, and refuse collection. The amount you pay depends on the value of the property.Read more about council Tax in our glossary page.
- Band: TBC
- PARKINGDetails of how and where vehicles can be parked, and any associated costs.Read more about parking in our glossary page.
- Yes
- GARDENA property has access to an outdoor space, which could be private or shared.
- Yes
- ACCESSIBILITYHow a property has been adapted to meet the needs of vulnerable or disabled individuals.Read more about accessibility in our glossary page.
- Ask agent
Deepcut, Surrey, GU16
Add an important place to see how long it'd take to get there from our property listings.
__mins driving to your place
Get an instant, personalised result:
- Show sellers you’re serious
- Secure viewings faster with agents
- No impact on your credit score
Your mortgage
Notes
Staying secure when looking for property
Ensure you're up to date with our latest advice on how to avoid fraud or scams when looking for property online.
Visit our security centre to find out moreDisclaimer - Property reference LAN250412. The information displayed about this property comprises a property advertisement. Rightmove.co.uk makes no warranty as to the accuracy or completeness of the advertisement or any linked or associated information, and Rightmove has no control over the content. This property advertisement does not constitute property particulars. The information is provided and maintained by Bridges Estate Agents, Camberley. Please contact the selling agent or developer directly to obtain any information which may be available under the terms of The Energy Performance of Buildings (Certificates and Inspections) (England and Wales) Regulations 2007 or the Home Report if in relation to a residential property in Scotland.
*This is the average speed from the provider with the fastest broadband package available at this postcode. The average speed displayed is based on the download speeds of at least 50% of customers at peak time (8pm to 10pm). Fibre/cable services at the postcode are subject to availability and may differ between properties within a postcode. Speeds can be affected by a range of technical and environmental factors. The speed at the property may be lower than that listed above. You can check the estimated speed and confirm availability to a property prior to purchasing on the broadband provider's website. Providers may increase charges. The information is provided and maintained by Decision Technologies Limited. **This is indicative only and based on a 2-person household with multiple devices and simultaneous usage. Broadband performance is affected by multiple factors including number of occupants and devices, simultaneous usage, router range etc. For more information speak to your broadband provider.
Map data ©OpenStreetMap contributors.








