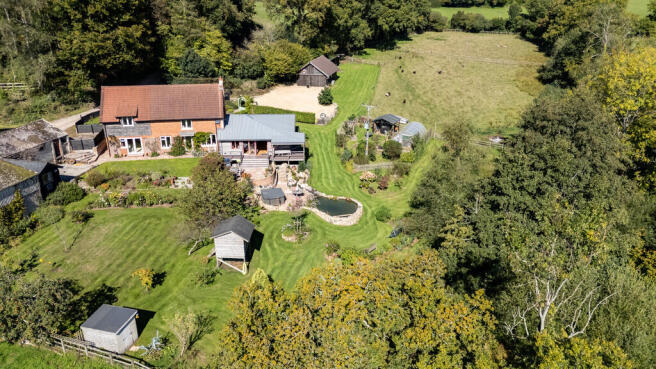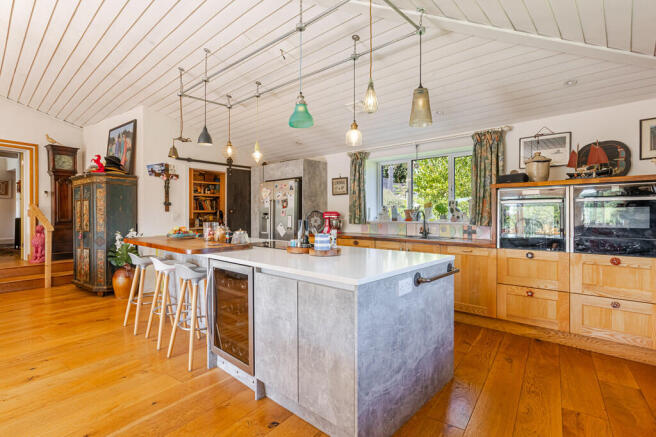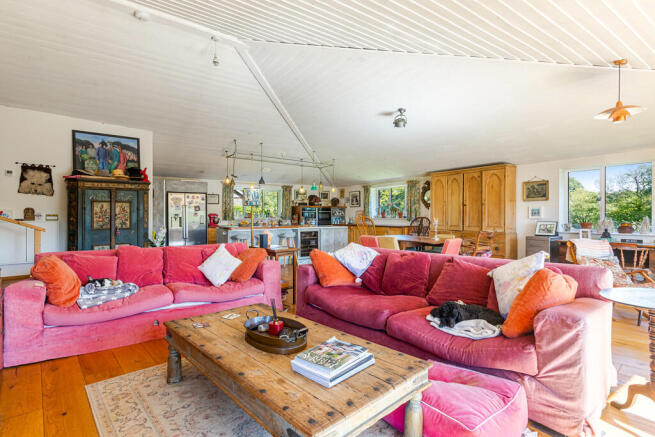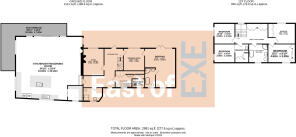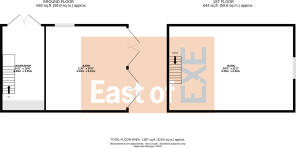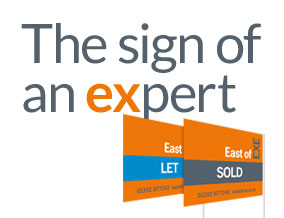
5 bedroom detached house for sale
West Hill

- PROPERTY TYPE
Detached
- BEDROOMS
5
- BATHROOMS
3
- SIZE
Ask agent
- TENUREDescribes how you own a property. There are different types of tenure - freehold, leasehold, and commonhold.Read more about tenure in our glossary page.
Freehold
Key features
- Exceptional Country Residence
- Detached
- Circa 2.96 Acres
- Scope for Equestrian Use
- Five Bedrooms
- 34ft Open Plan Kitchen, Sitting and Dining Room
- Separate Snug
- Primary Bedroom with Ensuite
- Stunning Grounds including Paddock and Landscapted Gardens
- Parking For Several Vehicles
Description
Approached via a private driveway, the residence unfolds into an impressive and versatile layout, featuring five generous bedrooms, two reception rooms, and three well-appointed bathrooms. At its heart, a recent architect-designed extension-elegantly clad in high-quality burnt larch timber-adds striking character and a bold modern contrast to the traditional country setting, creating a unique focal point for both family life and entertaining. The interior spaces are bathed in natural light, with expansive windows framing views of the gardens and stunning surrounding countryside. Formal reception rooms provide an air of sophistication, while more informal living areas encourage relaxation and connection with the outdoors.
ACCOMMODATION Step into a beautifully designed home where space, light, and thoughtful details come together effortlessly. At the centre is a striking 34-foot open-plan area combining the kitchen, living, and dining spaces - perfect for everyday family life and entertaining alike. This expansive area is finished with wooden flooring and a vaulted, timber-clad ceiling, while bi-fold doors lead directly out to a sunny terrace, creating a seamless indoor-outdoor connection.
The stylish kitchen is both functional and refined, featuring a large central island with breakfast bar seating. fully equipped with high-end integrated appliances, including Neff dual ovens, an induction hob, a built-in microwave, and an American-style fridge/freezer. A walk-in pantry offers extra storage, and there's also a separate utility room for additional appliances and household needs. The adjacent living area is a cosy retreat with a wood-burning stove, while the generous dining space is ideal for gatherings with family and friends.
On the ground floor you'll find the principal bedroom suite which is generously proportioned and opens via French doors to the garden. Additionally, it benefits from its own dressing room and a luxurious en-suite bathroom complete with both bath and walk-in shower. A further spacious downstairs shower room adds extra convenience as well as a versatile study/snug.
On the first floor there are four further double bedrooms, one of which benefits from its own dressing room. The first floor also includes a stylish family bathroom, complete with a bathtub and separate corner shower.
GARDEN AND GROUNDS The grounds extend to just under three acres, offering a rare degree of privacy and scope. A paddock and substantial barn provide excellent equestrian or lifestyle opportunities, while sweeping lawns, woodland boundaries and landscaped areas form an enchanting setting for this prestigious home.
Positioned in one of East Devon's most desirable villages-renowned for its leafy avenues, thriving community and proximity to both Exeter and the Jurassic Coast-this property represents the perfect balance of seclusion and accessibility.
A residence of true distinction, this West Hill home is ideally suited to those seeking a lifestyle of space, privacy and timeless quality.
LOCATION West Hill is a highly sought-after woodland village, prized for its community spirit, excellent primary school and leafy surroundings. The A30, M5 and Exeter are all within easy reach, with direct rail links, Exeter Airport, and the market towns of Ottery St Mary and Honiton close by. A perfect balance of rural charm and superb connectivity.
AGENTS NOTES To the best of the Vendors knowledge, they have advised the following: -
Tenure: Freehold
Council Tax Band: F
Council: East Devon District Council
Parking: Ample Parking
Garden: C.2.96 Acres
Electricity: Mains
Heating: Oil
Water supply: Mains
Sewerage: Mains
Broadband: Full Fibre Broadband With 1600 MPS Download & 115MPS Upload
Mobile Signal: Several networks currently showing as available at the property including.. EE & Vodaphone
Brochures
Brochure- COUNCIL TAXA payment made to your local authority in order to pay for local services like schools, libraries, and refuse collection. The amount you pay depends on the value of the property.Read more about council Tax in our glossary page.
- Band: F
- PARKINGDetails of how and where vehicles can be parked, and any associated costs.Read more about parking in our glossary page.
- Garage,Off street
- GARDENA property has access to an outdoor space, which could be private or shared.
- Yes
- ACCESSIBILITYHow a property has been adapted to meet the needs of vulnerable or disabled individuals.Read more about accessibility in our glossary page.
- Ask agent
West Hill
Add an important place to see how long it'd take to get there from our property listings.
__mins driving to your place
Get an instant, personalised result:
- Show sellers you’re serious
- Secure viewings faster with agents
- No impact on your credit score
Your mortgage
Notes
Staying secure when looking for property
Ensure you're up to date with our latest advice on how to avoid fraud or scams when looking for property online.
Visit our security centre to find out moreDisclaimer - Property reference 100307013429. The information displayed about this property comprises a property advertisement. Rightmove.co.uk makes no warranty as to the accuracy or completeness of the advertisement or any linked or associated information, and Rightmove has no control over the content. This property advertisement does not constitute property particulars. The information is provided and maintained by East of Exe Ltd, Topsham. Please contact the selling agent or developer directly to obtain any information which may be available under the terms of The Energy Performance of Buildings (Certificates and Inspections) (England and Wales) Regulations 2007 or the Home Report if in relation to a residential property in Scotland.
*This is the average speed from the provider with the fastest broadband package available at this postcode. The average speed displayed is based on the download speeds of at least 50% of customers at peak time (8pm to 10pm). Fibre/cable services at the postcode are subject to availability and may differ between properties within a postcode. Speeds can be affected by a range of technical and environmental factors. The speed at the property may be lower than that listed above. You can check the estimated speed and confirm availability to a property prior to purchasing on the broadband provider's website. Providers may increase charges. The information is provided and maintained by Decision Technologies Limited. **This is indicative only and based on a 2-person household with multiple devices and simultaneous usage. Broadband performance is affected by multiple factors including number of occupants and devices, simultaneous usage, router range etc. For more information speak to your broadband provider.
Map data ©OpenStreetMap contributors.
